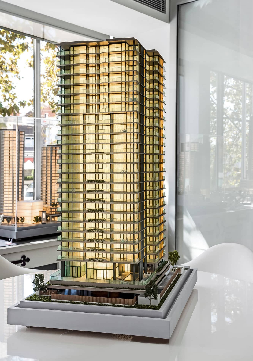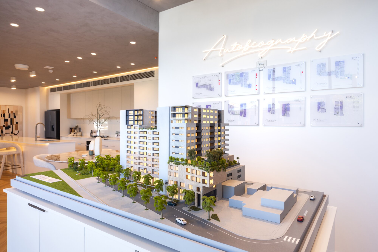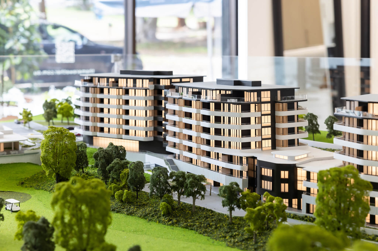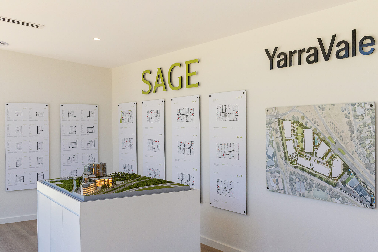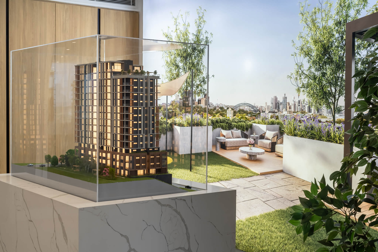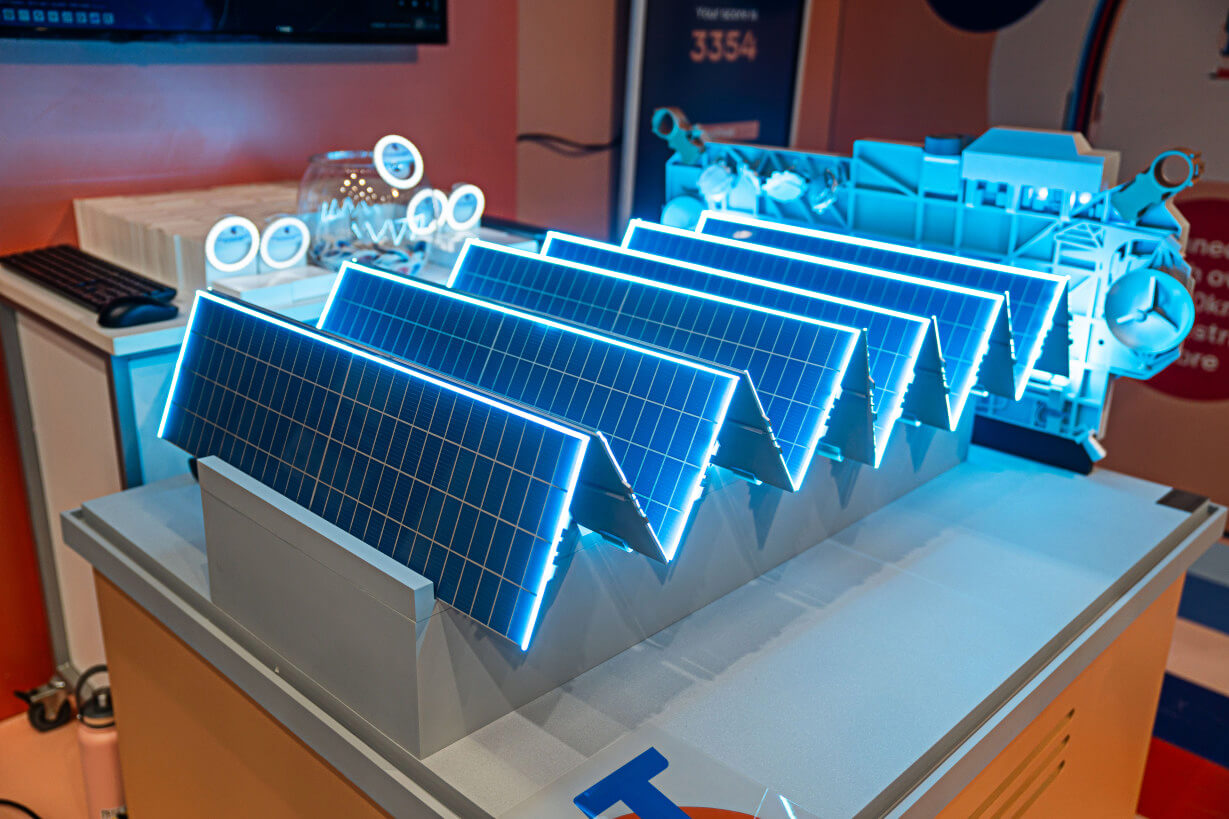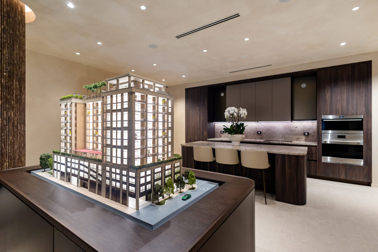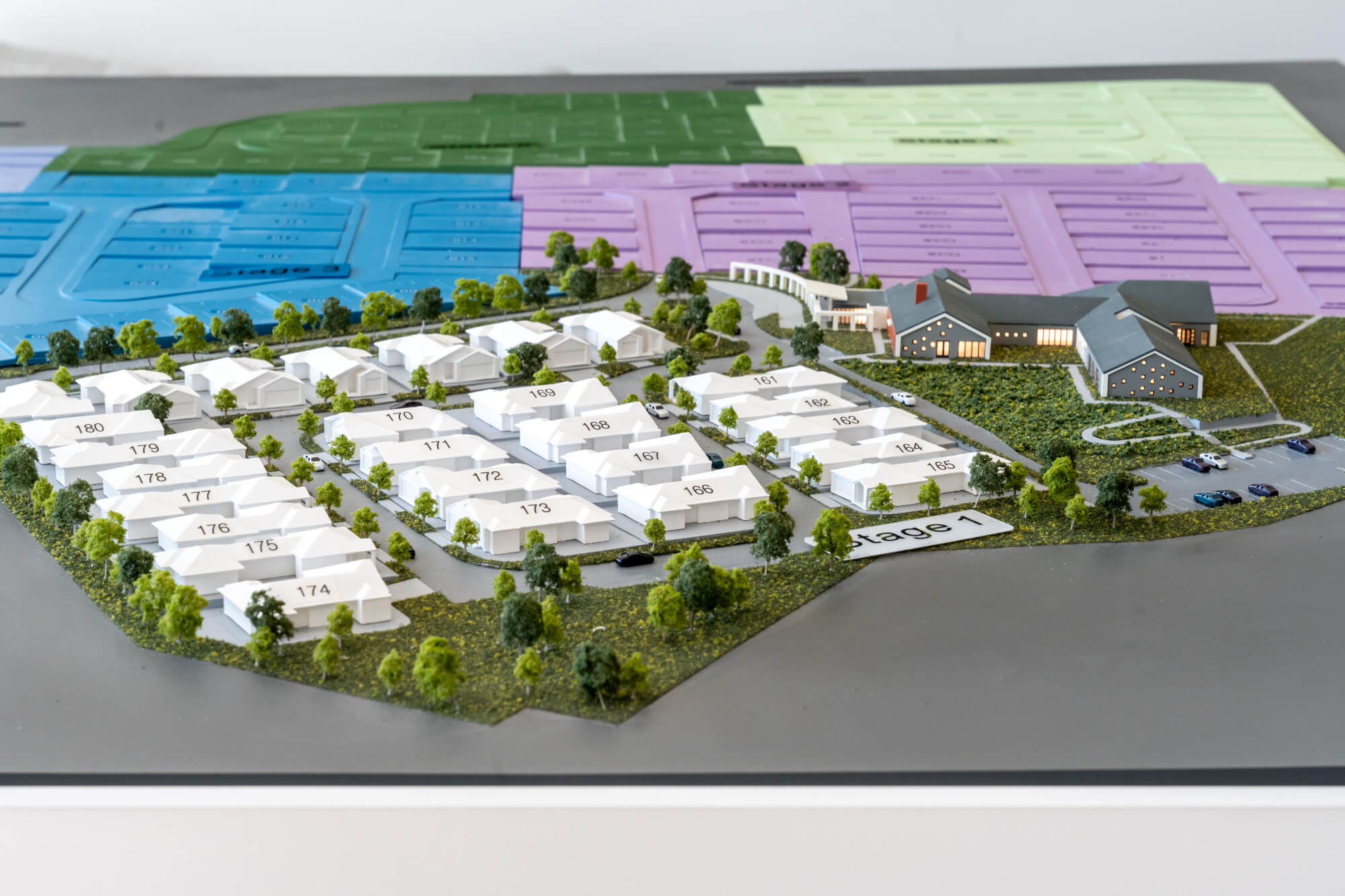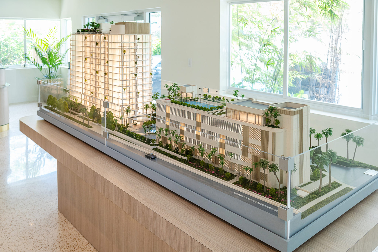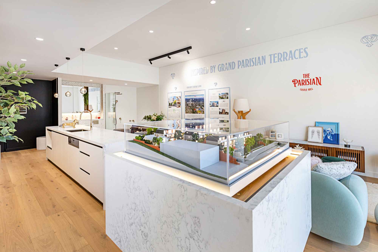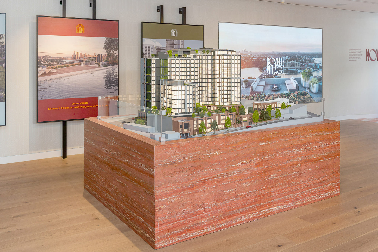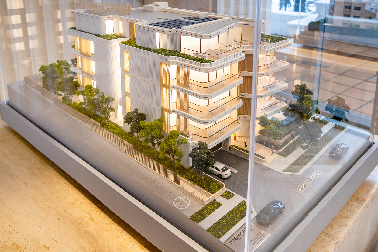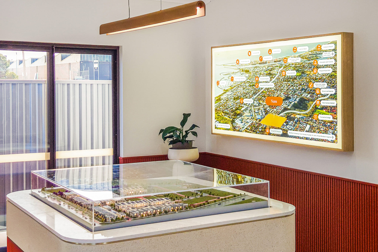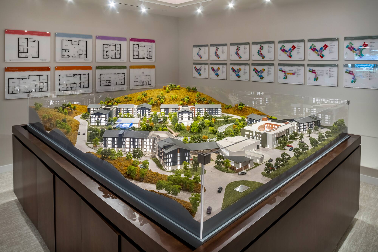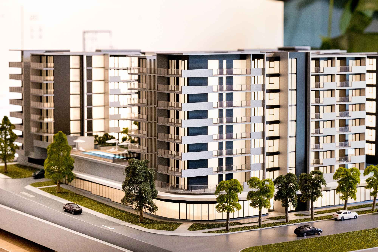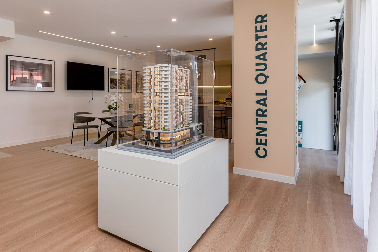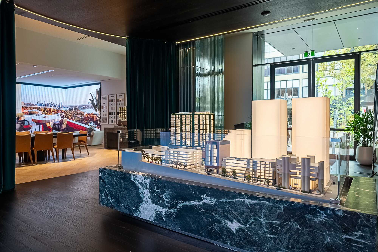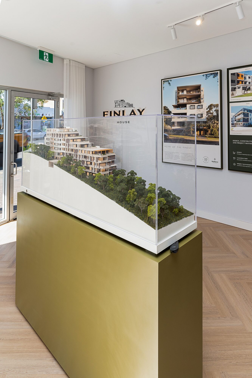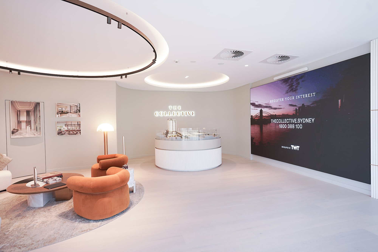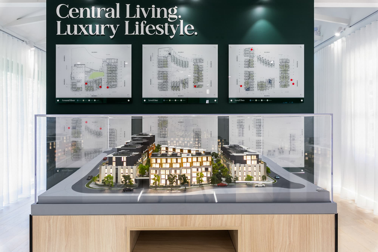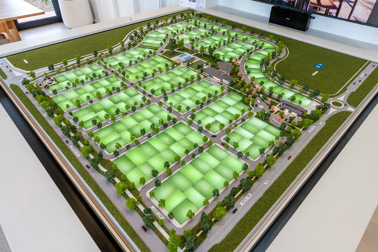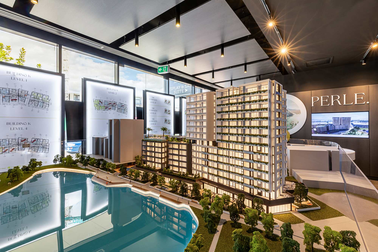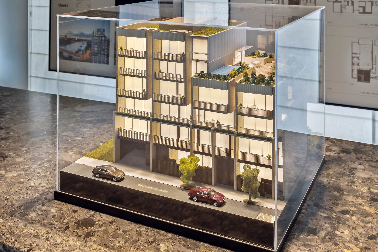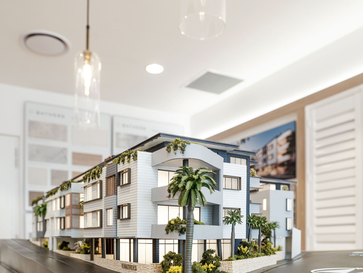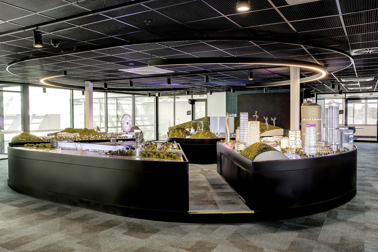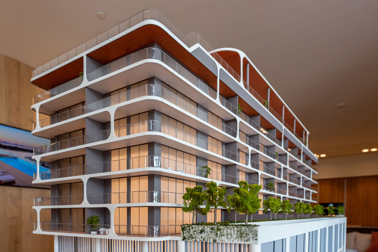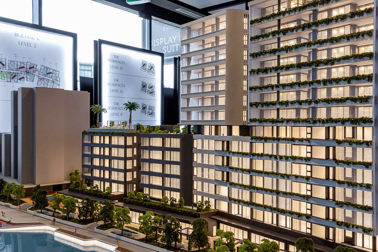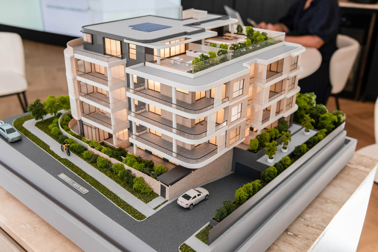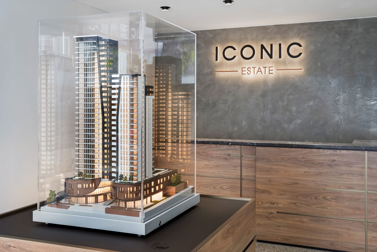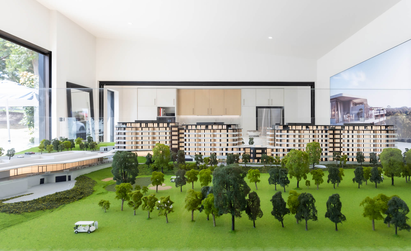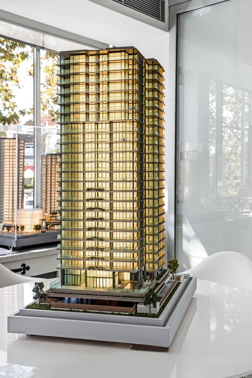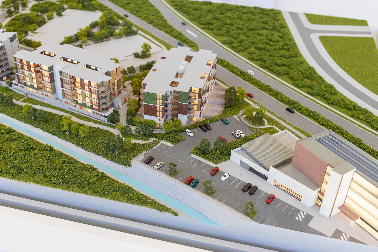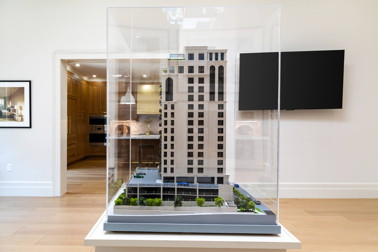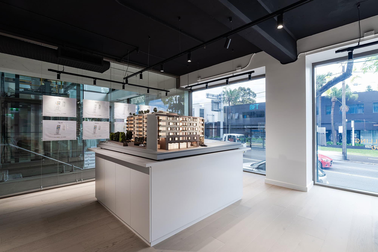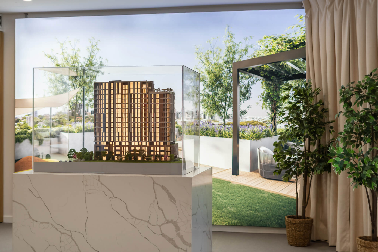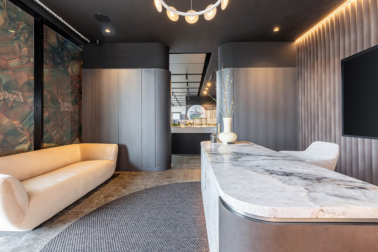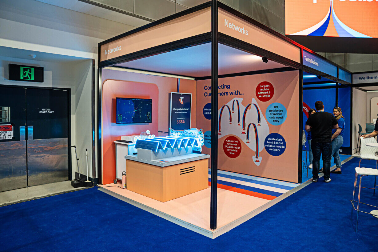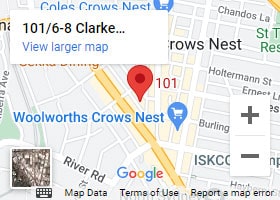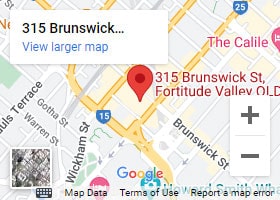Architectural Scale Models
Architectural scale models have consistently played a vital role in the realm of architecture and design, offering a concrete representation of a building or structure before its actual construction. PREMIER3D, a highly experienced and leading architectural 3D rendering company in Australia, provides an extensive range of services, encompassing the design and installation of exceptional 3D architectural scale models. These models are an essential tool for visualising the context and surroundings of a proposed building, allowing clients to gain a better understanding of their future dwelling.
As a market leader in digital architecture, PREMIER3D's expertise spans across various services, including 3D Exterior and Interior Rendering, 3D Architectural Scale Model Development Applications, 3D Marketing Models, and 3D Animations. With studios located in Sydney, Melbourne, and Brisbane, PREMIER3D's team of dedicated professionals specialises in computer-aided design, cutting-edge graphics, modelling software, detailed model-making, and digital presentations.
Harnessing the power of state-of-the-art technology and architectural know-how, PREMIER3D creates immersive 3D renders and architectural scale models that not only bring design concepts to life but also enable clients to make informed decisions about their projects. By partnering with PREMIER3D, architects, designers, and property developers can ensure that their visions are accurately and compellingly portrayed, making a lasting impression on their clients and stakeholders.
ELEVATE YOUR DESIGN PROCESS WITH PREMIER3D'S STUNNING ARCHITECTURAL MODELS
By taking the following specific files and using a preapproved model boundary, our PREMIER3D team craft our models from cut acrylic:
- Plans in DWG
- Elevations in DWG
- Exterior finishes schedule
- Landscaping drawing in DWG
All PREMIER3D models come with an acrylic case for protection, a road case for transportation and aftermarket services including cleaning and maintenance. Additionally, delivery is included for all models to Australian capital cities.
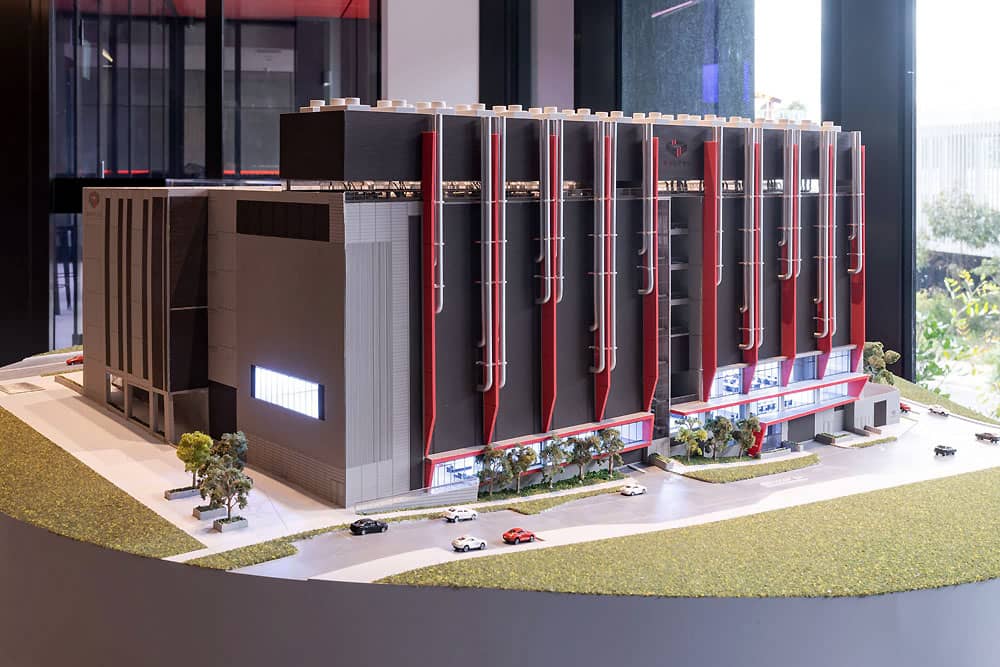
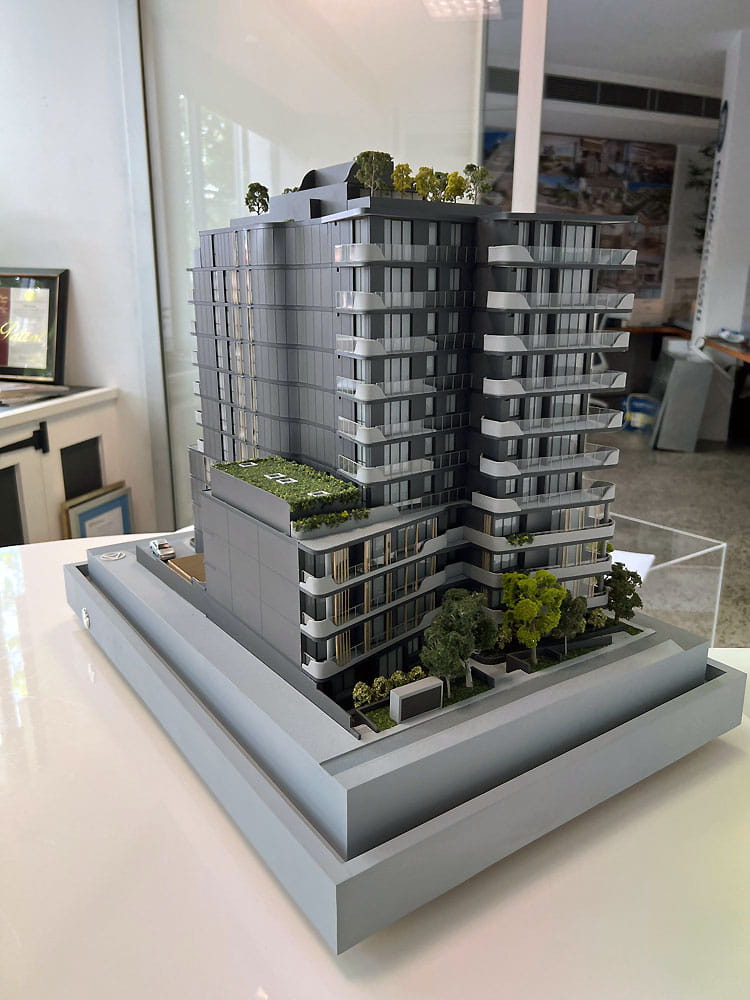
Architectural scale models come in various forms, each serving a distinct purpose in the design and presentation process. They help architects, designers, and clients communicate and visualise their ideas effectively. Among the many types of architectural scale models, four stand out as particularly popular and useful: Section Models, Interactive Models, Abstract Models, and Intricate Models.
By offering a variety of architectural scale model types, PREMIER3D caters to the diverse needs of architects, designers, builders, developers & Real Estate agents throughout the design process. From conceptual abstract models to highly detailed intricate models, our team of experts is equipped to bring any vision to life with precision and artistic flair.
Types of Architectural Scale Models Used in the Property Industry
Architectural scale models come in various forms, each serving a distinct purpose in the design and presentation process. They help architects, designers, and clients communicate and visualise their ideas effectively. Among the many types of architectural scale models, four stand out as particularly popular and useful: Section Models, Interactive Models, Abstract Models, and Intricate Models.
Section Models
Section models provide a cutaway view of a building, revealing the interior layout and spatial relationships between different areas. These models help architects and clients understand how spaces will function and flow together within a structure. Section models also highlight key design elements such as room dimensions, floor heights, and structural components. At PREMIER3D, their skilled team crafts detailed section models to effectively convey complex architectural concepts and enhance the design process.
Interactive Models
Interactive models are designed to engage viewers by allowing them to manipulate or explore various aspects of a design. These models can be physical, with movable components, or digital, using virtual reality and other advanced technologies. Interactive models help clients better visualise and understand how the building will function in real life. PREMIER3D combines their architectural expertise with cutting-edge technology to create immersive, interactive models that bring designs to life and facilitate informed decision-making.
Abstract Models
Abstract models focus on the conceptual aspects of a design, often representing the building's overall form or specific design elements in a simplified manner. These models are typically used in the early stages of the design process to communicate and refine ideas, rather than providing detailed information on the building's structure. PREMIER3D's team of skilled designers can create abstract models that effectively capture the essence of a design, enabling architects and clients to explore and refine their concepts before moving on to more detailed representations.
Intricate Models
Intricate models are highly detailed and accurate representations of a building or structure, showcasing the design's complexity and craftsmanship. These models are often used as presentation pieces to impress clients, stakeholders, and the public. They can also be used for marketing purposes, enabling potential buyers to visualise the final product in a tangible way. PREMIER3D's expertise in creating intricate models ensures that every aspect of the design is captured with precision and attention to detail, providing a stunning and realistic representation of the project.
PREMIER3D Architectural Models can assist:
DEVELOPERS
ARCHITECTS
CREATIVE & MARKETING AGENTS
REAL ESTATE AGENTS
GOVERNMENT AGENCIES
DRAFTS PEOPLE & OTHER RELATED SECTORS
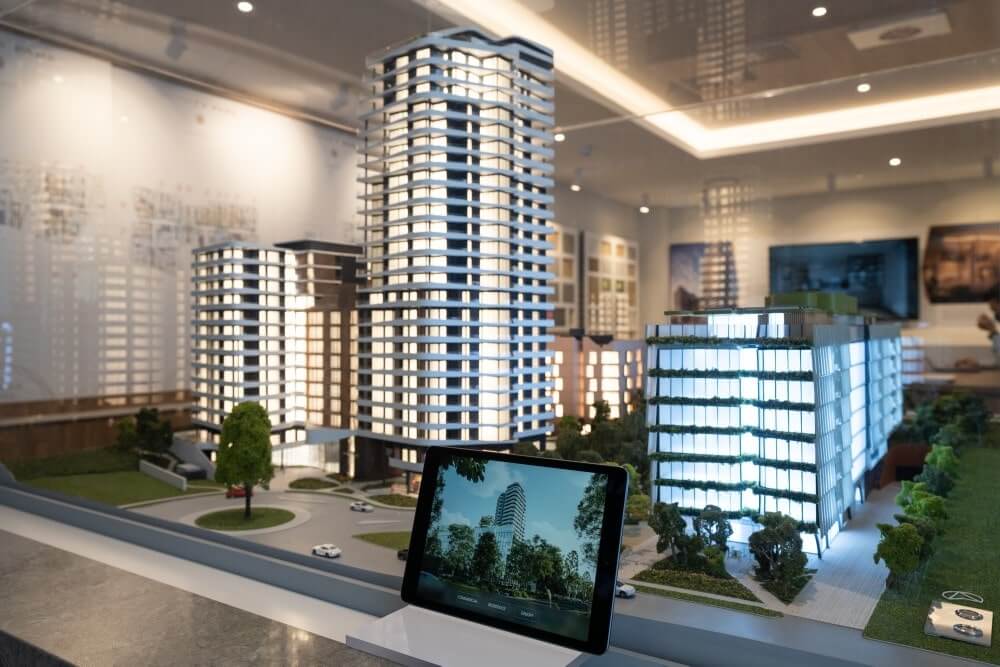
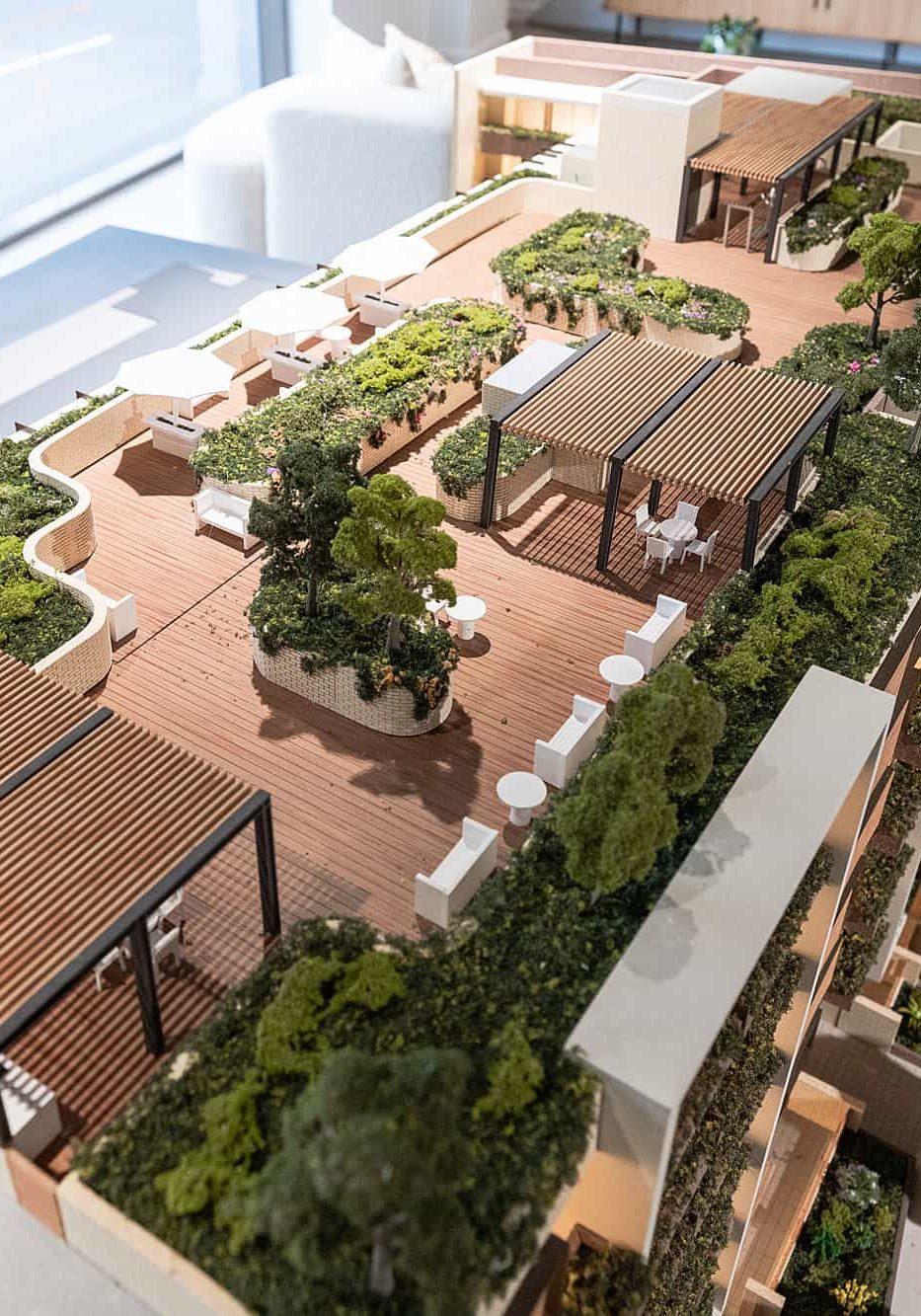
The Benefits of Architectural Models
Architectural scale models are an essential tool in the design process, offering valuable insights and numerous benefits for the property industry and key stakeholders involved in the project.
Some of the key benefits include:
- Visualisation: Architectural scale models offer a tangible, three-dimensional representation of a building or structure, making it easier for clients, architects, and stakeholders to visualise the project and understand its overall design.
- Communication: Scale models serve as an effective communication tool between architects, clients, and other professionals involved in the project. They help convey design concepts and ideas more clearly, facilitating better collaboration and understanding.
- Design Evaluation: Architectural models allow architects to evaluate and refine their designs more effectively. They can identify potential issues or improvements early in the design process, saving time and resources.
- Decision Making: enable clients and stakeholders to make more informed decisions about design choices, materials, and other aspects of the project. They can see how different elements come together and interact within the context of the design.
- Presentation: scale models are often used for presentations and marketing purposes, showcasing the project to potential buyers, investors, or other interested parties. They create a lasting impression and help sell the concept of the development.
- Contextual Understanding: Models can illustrate the relationship between a proposed building and its surroundings, helping clients and architects understand the impact of the design on the existing environment and vice versa.
- Interactive Experience: Some scale models, particularly interactive ones, provide a more engaging and immersive experience for clients, allowing them to explore the design and its features in a more hands-on manner.
Architectural Models: Bringing Your Vision to Life with PREMIER3D
Architectural scale models play a crucial role in the design process by allowing architects, designers, and clients to visualise, communicate, and refine their ideas. PREMIER3D's expertise in creating high-quality 3D architectural scale models, combined with their passion for good architecture and design, ensures that every project they undertake is a success. Whether you're looking for a section model to understand the spatial relationships within your building or an intricate model to showcase your design in all its glory, PREMIER3D has the skills and experience to bring your vision to life.
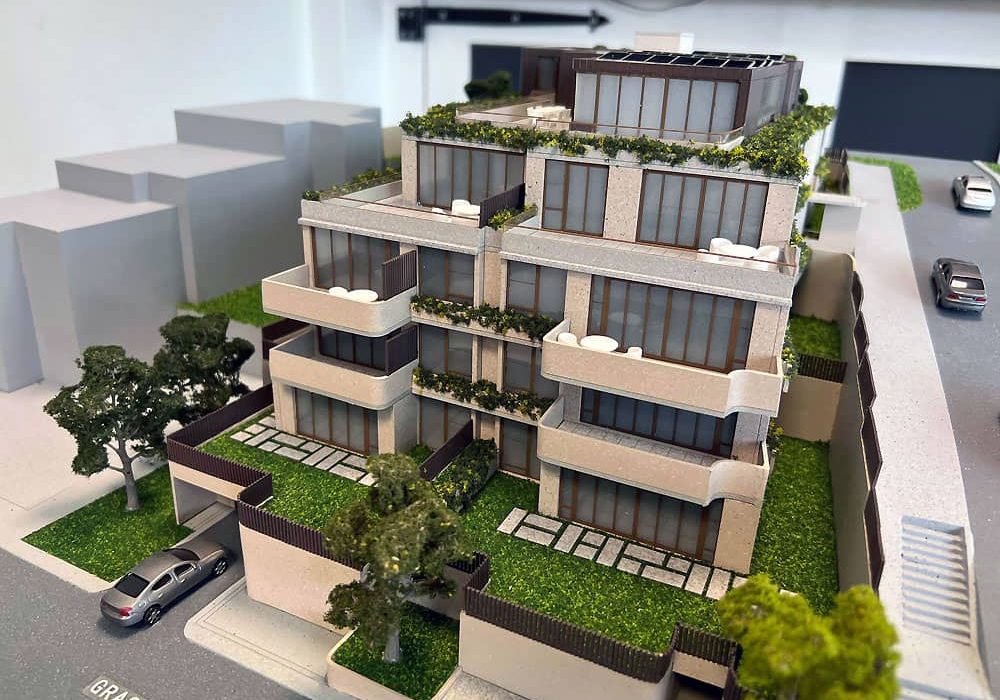
GET IN TOUCH
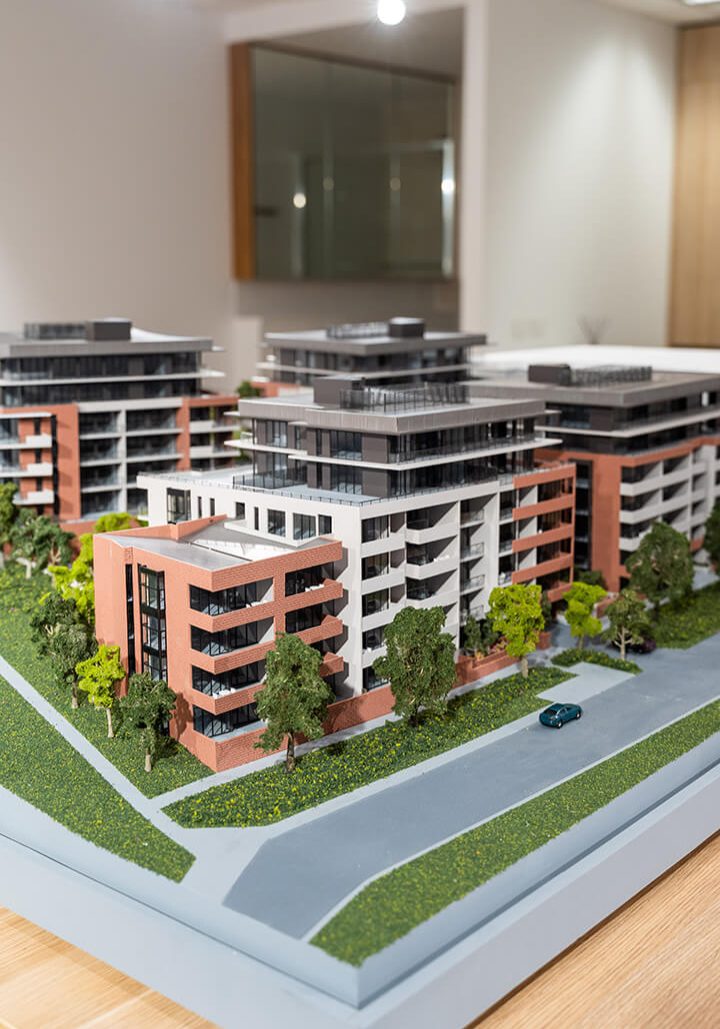
ENQUIRE NOW
Please describe your requirements and one of our project managers will be in touch within 24 hours.
Privacy is important to us. Your details will not be transmitted or passed on to any third parties.

