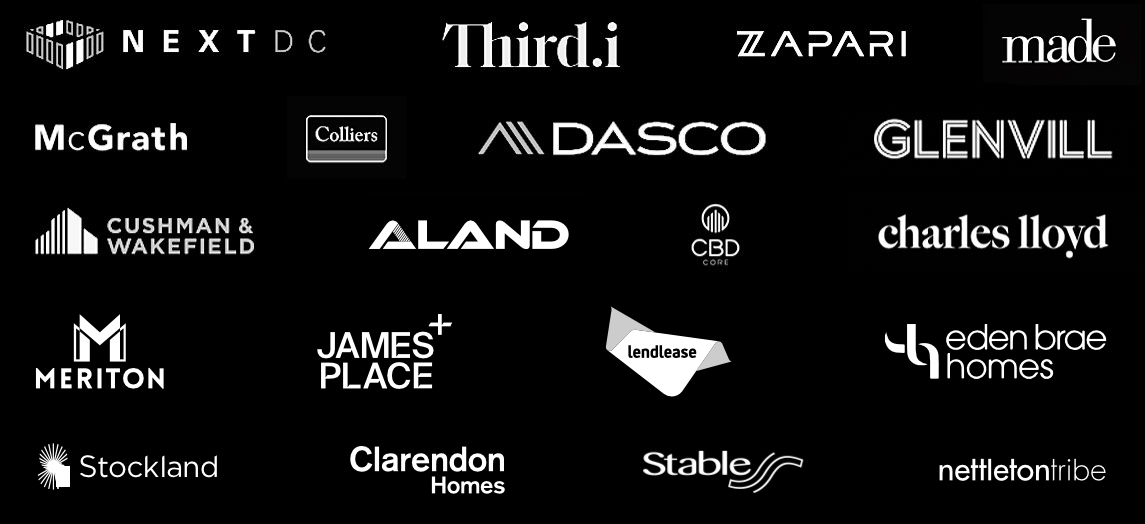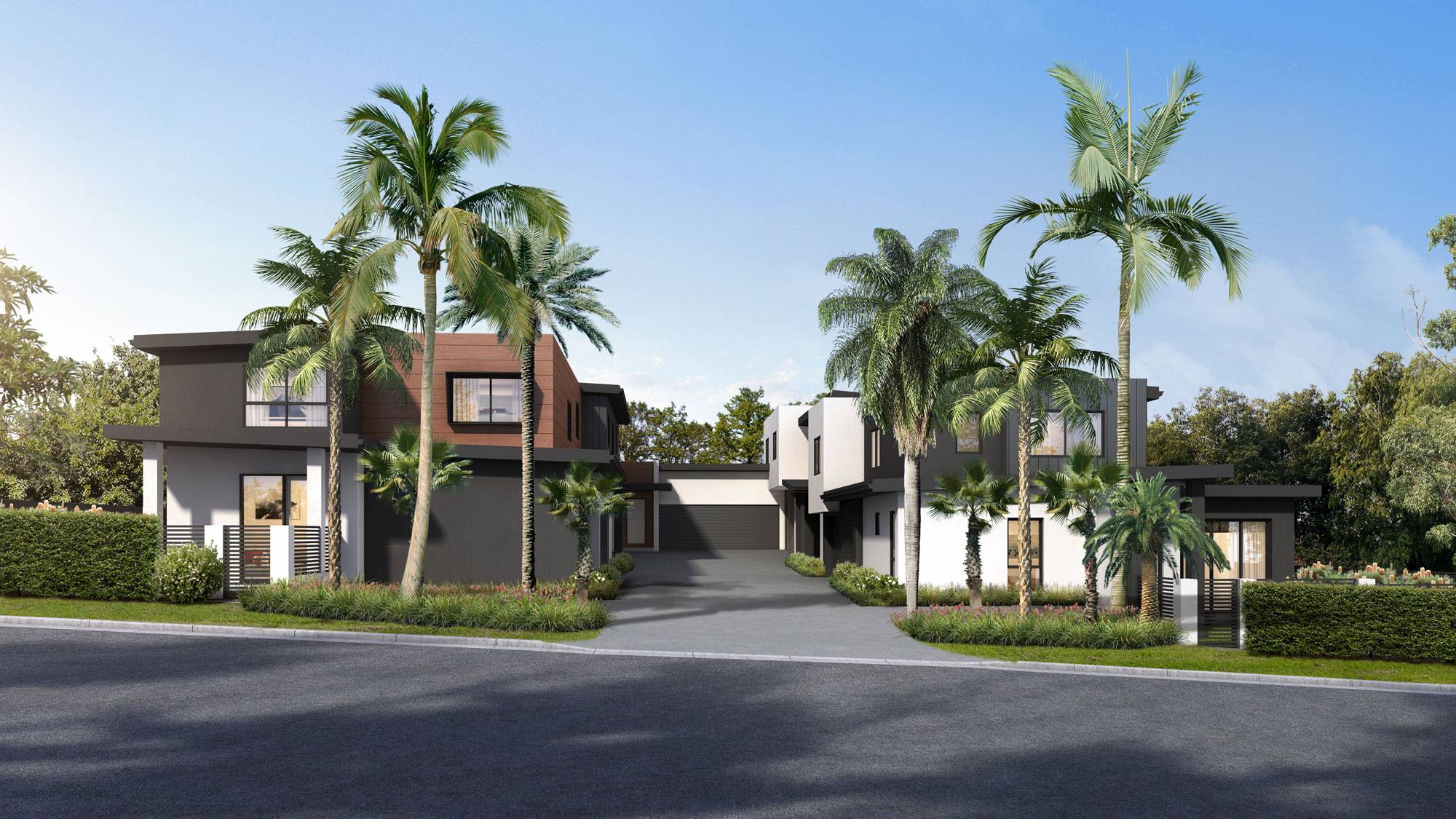
3D architectural visualisation for the australian property industry
PREMIER3D is a global creative 3D Architectural Visualisation company based in Sydney Australia, producing stunning visualisations used in sales and marketing.
We work alongside Developers, Architects, Creative Agencies and Designers creating bespoke, creative CGI’s, quality Architectural Scale Models and 3D Animations. Our products are used not only to promote off the Plan pre-Sales but to style and furnish, create and inspire world-class property developments.
what is 3d architectural visualisation?
3D architectural visualisation is a process by which architects and other designers can create architectural renderings and virtual models of buildings. Architectural visualisation is used to represent buildings in a way that allows for the visual inspection of design concepts and elements, and to produce realistic 3D renders of future structures.
In addition to its use for visualising designs, 3D architectural visualisation can be used for other purposes. For example, it can be used to communicate design ideas to clients or stakeholders, or it can be used as part-of the design process itself to test whether proposed designs will work in the real world.
Australian 3D Property Visualisations
Through our work with property developers, real estate agents, interior designers, architects, government agencies and building leaders in the land and home industries, we are continually using our digital architecture products and services to plan, design, and submit concepts, as well as increase presales. The PREMIER3D team, with 40 years of combined digital architecture experience, can bring projects to life that are merely in the concept, design, or submission stage. We can help you realise unique visualisation needs by providing a variety of products and services. We can tailor our services and products to suit a wide range of projects. The PREMIER3D team, with 40 years of combined digital architecture experience, can bring projects to life that are merely in the concept, design, or submission phase.
Our services include:
- CGI Rendering + Animation
- Architectural Scale Models
- Concept Development + Content Strategy
- Virtual Reality + Interactive Applications
- Specialist VCAT Submission Reports
Architectural Visualisation: A New Way to Communicate Design Ideas
A 3D architectural visualisation is a 3D representation of a building's exterior or interior, using computer-aided design (CAD) software to create a three-dimensional image of the space. The rise of digital technology has spawned many new ways to communicate design ideas and concepts, but none has been more effective than an architectural visualisation.
It is a powerful way to communicate design ideas in a way that can be understood by any person. It can be used to show the general shape and structure of a building, as well as its internal spaces and finishes. It can also be used to show how a building will look from different angles, as well as its relationship with surrounding buildings. These are just some of the important uses for an architectural visualisation.
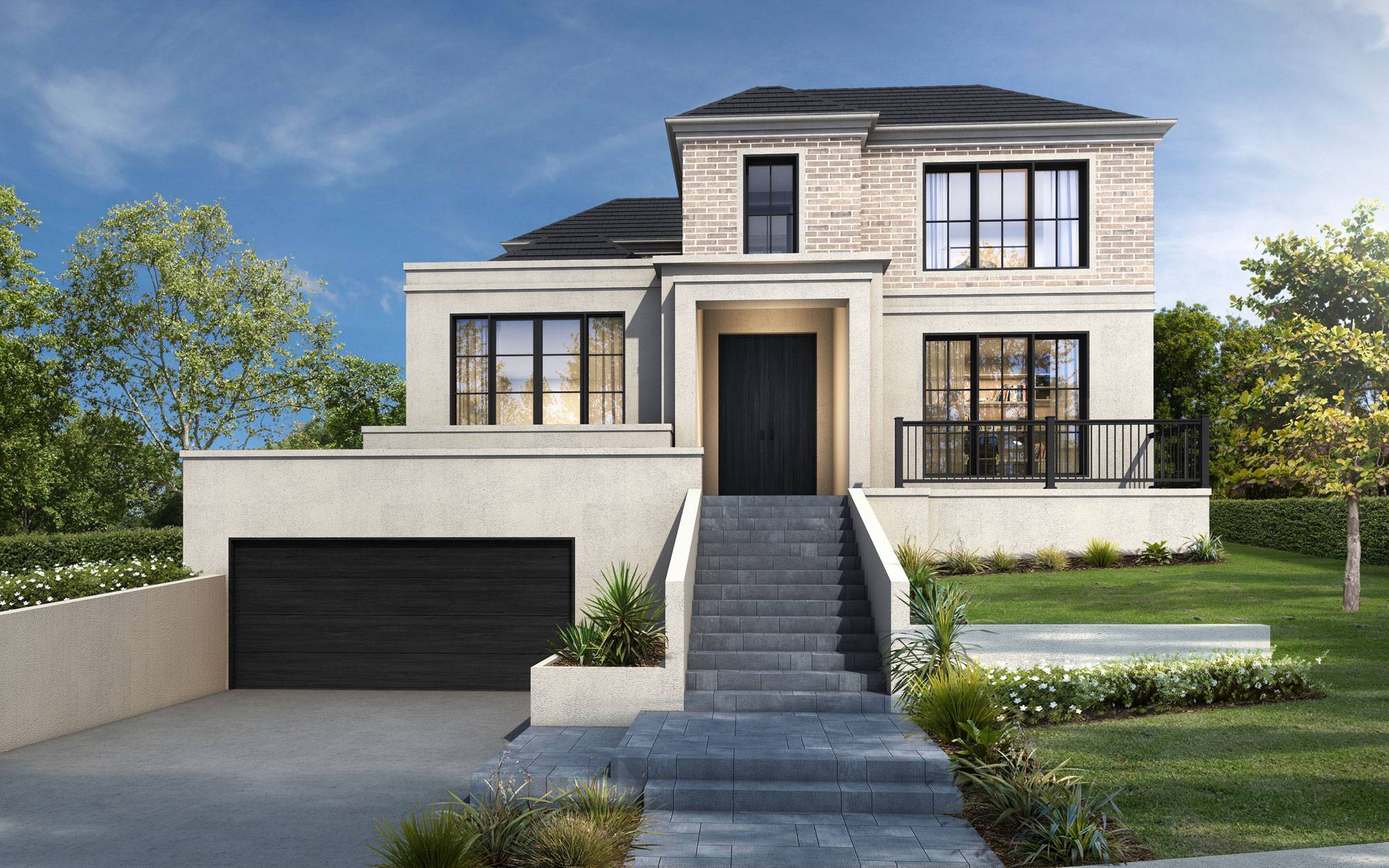
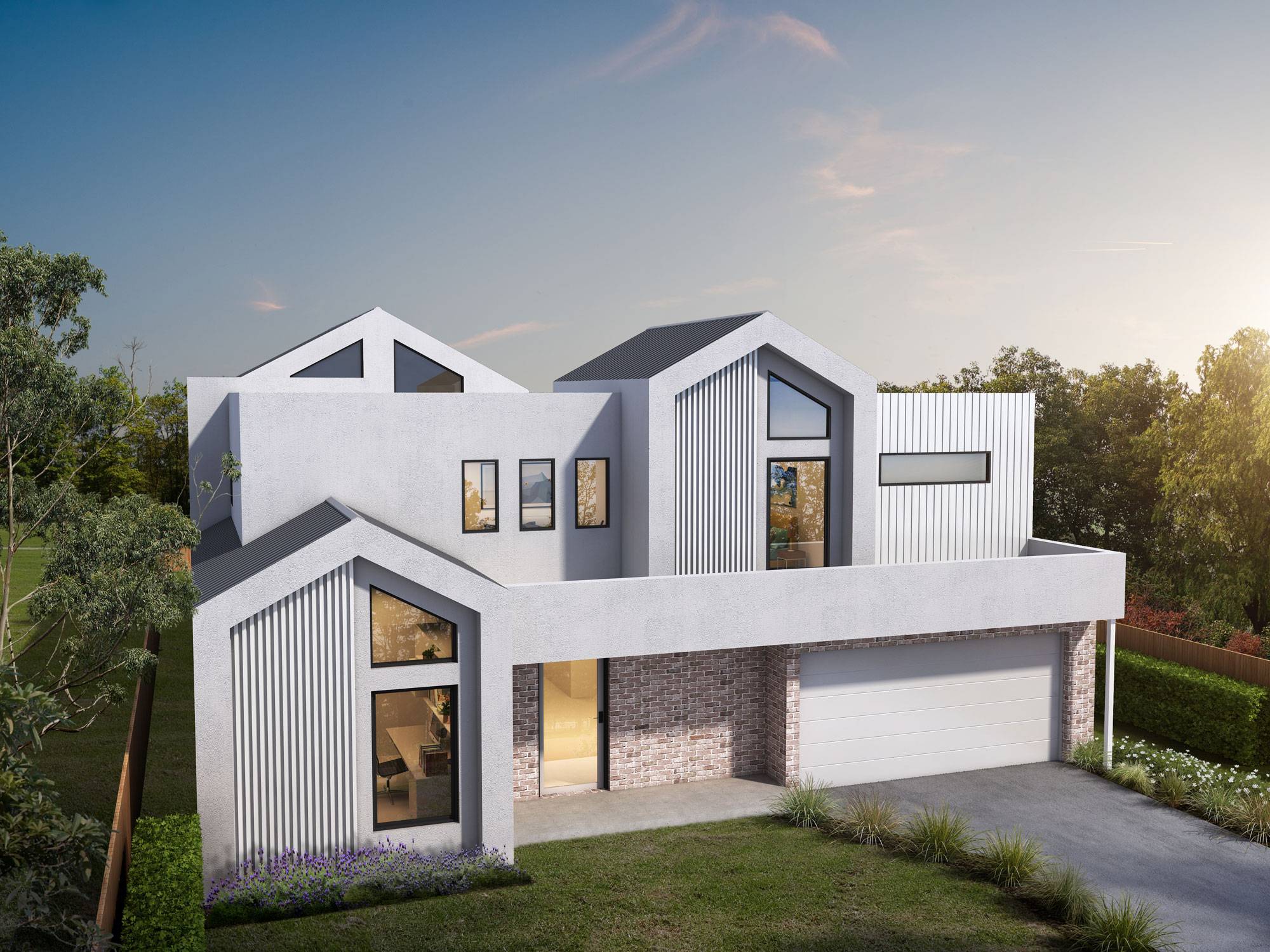
Who can Benefit from 3D Architectural Visualisation?
It’s not just architects who can benefit from 3D visualisation. Designers and other creatives can use it to share their ideas with clients, or to showcase their work to potential investors. 3D visualisation software is also useful for showing projects in a different light when compared to 2D drawings and photographs. For example, a 3D rendering of a building is likely to be more impressive than a 2D picture, which can make it easier to convince potential investors that your project is worth investing in.
With the right tools, 3D visualisation can be an effective tool for communicating design ideas. It can help designers show off their best work and convince skeptical clients and stakeholders that they have what it takes to design and build to the desired specifications and requirements. Showcasing what the property can/will. This technology is still relatively new, so there are plenty of opportunities for those who want to make the most of it.
Why are 3D Visualisations Important in the Property Industry?
A visual representation of a building or structure is an important part of any design process. It provides a clear picture of the building and helps communicate ideas to clients and stakeholders. Visualisation tools can help architects and designers create realistic visual representations of their designs, including 3D models. They are increasingly being used as a way to communicate design ideas in a more impactful and engaging way.
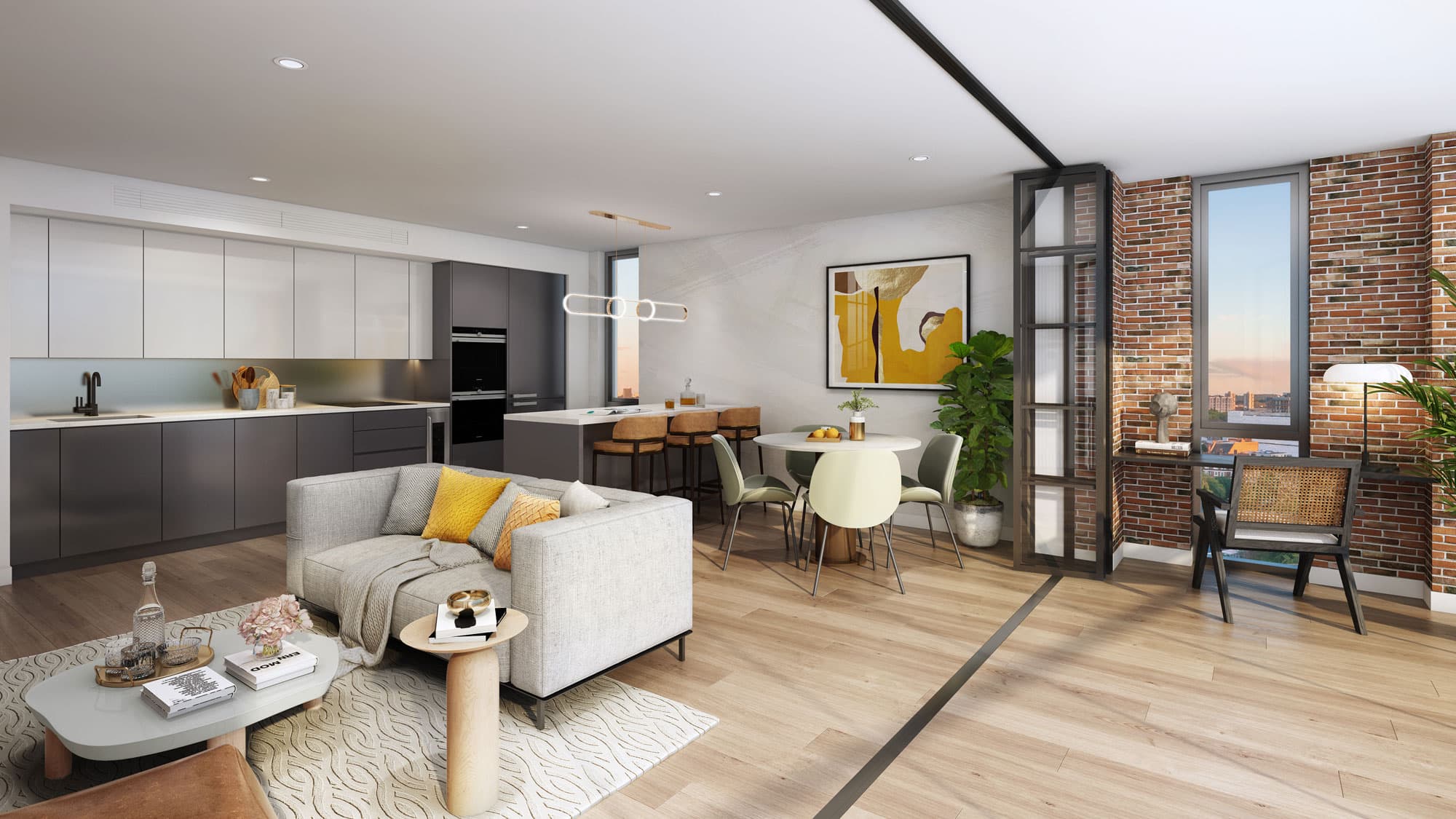
![PR23144A Waruda Exteriors C6 0831[1]-min PR23144A Waruda Exteriors C6 0831[](https://premier3d.com.au/wp-content/uploads/2022/09/PR23144A-Waruda-Exteriors-C6-08311-min.jpg)
Benefits of 3D Architectural Visualisations
3D Architectural Visualisation is a cost-effective technology that helps to visualise the design in 3D. It creates the virtual model of a building and allows users to view it from different angles, which helps them to conceptualise the design better. It also helps to highlight any issues in the structure, which can be taken care of before construction begins. Not only this, 3D Visualisation also allows you to showcase your designs in a way that no words or pictures can do justice. Moreover, it helps to save time and money as you are able to visualise the design before spending money on construction materials.
It is possible for architects to digitally model any building type including commercial buildings as well as residential and healthcare facilities. 3D Visualisation allows architects to quickly produce highly detailed digital models from blueprints and CAD drawings. It can provide valuable insight into design concepts and workflow possibilities. It can also be used to show how a building will look from different angles, as well as its relationship with surrounding buildings.
We work alongside Developers, Architects, Creative Agencies and Designers creating bespoke, creative CGI’s, quality Architectural Scale Models and 3D Animations. Our products are used not only to promote off the Plan pre-Sales but to style and furnish, create and inspire world-class property developments.
The 3D visualisation process - desired outcomes
3D architectural visualisation is used in a range of industries. For architects, they are a powerful way to visualise buildings, complexes, houses or even to recreate ancient structures. Industrial designers use them to simulate specific situations and use cases. Advertisers and graphic designers use them to get more striking results.
Bring your visions to life and showcase your designs with architectural visualisation that will attract instant attention.
INDUSTRIES WE WORK WITH
- Developers
- Architects
- Graphic Designers
- Advertising
- Marketing
- Real Estate Agents
- Government Agencies
- Drafts People and other related sectors
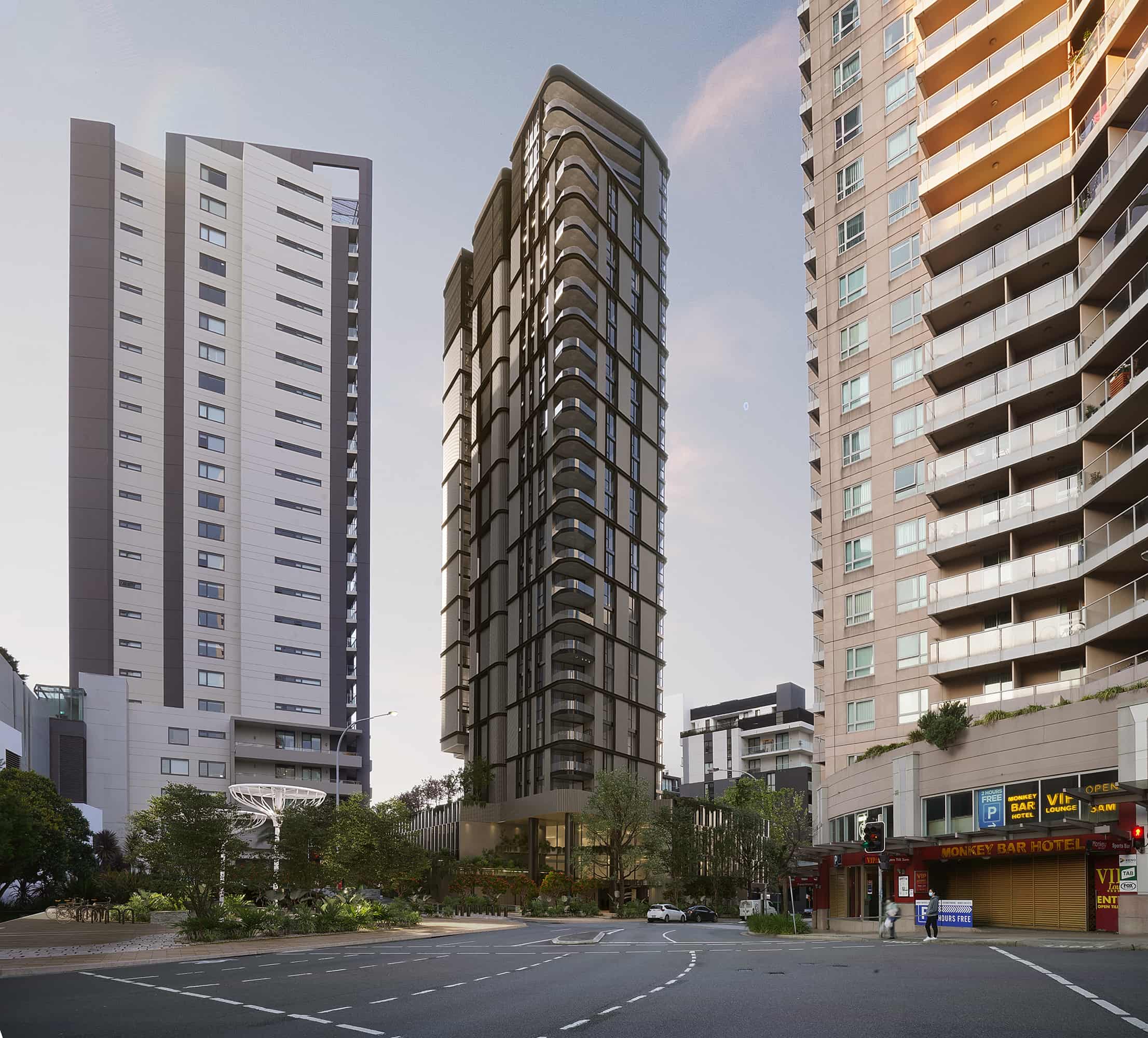
premier3d - specialists in 3d architectural visualisation Australia
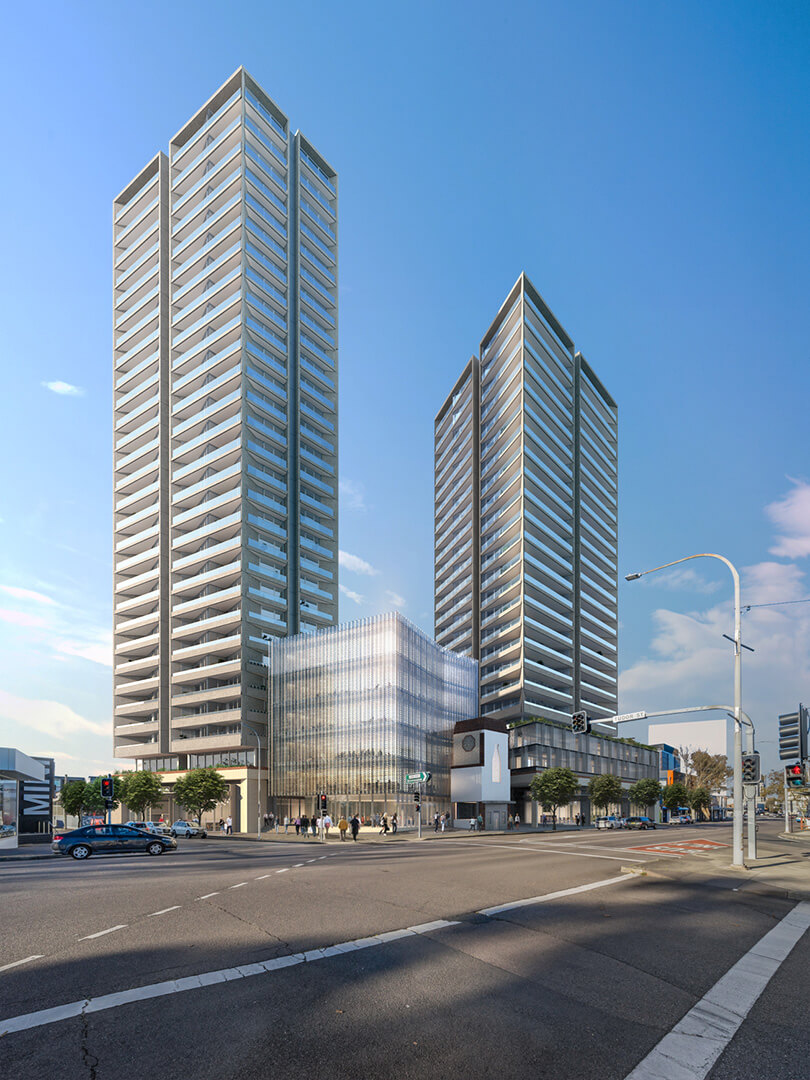
ENQUIRE NOW
Please describe your requirements and one of our project managers will be in touch within 24 hours.
Privacy is important to us. Your details will not be transmitted or passed on to any third parties.
SOME OF OUR VALUED CLIENTS
