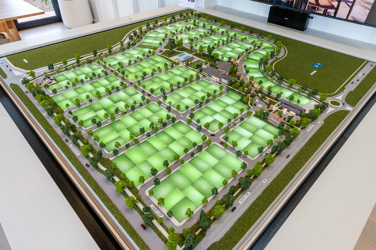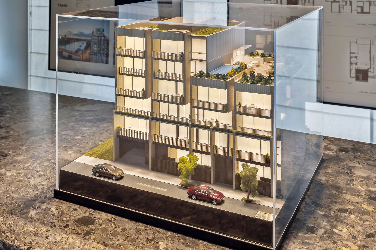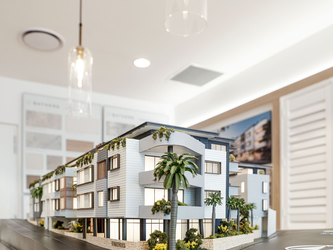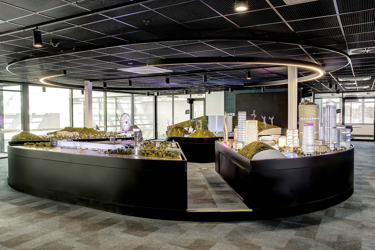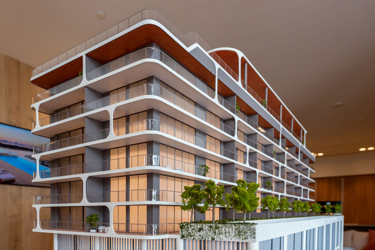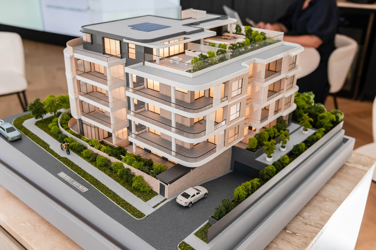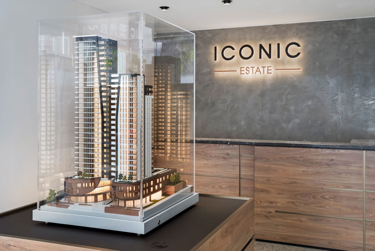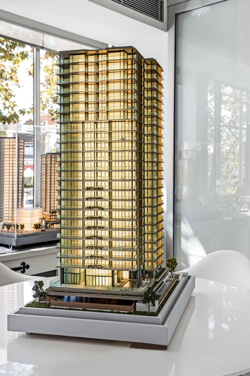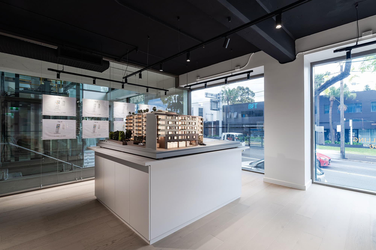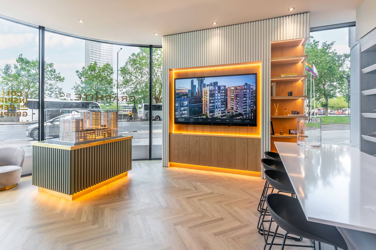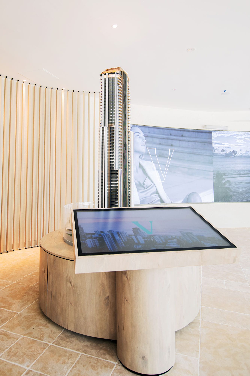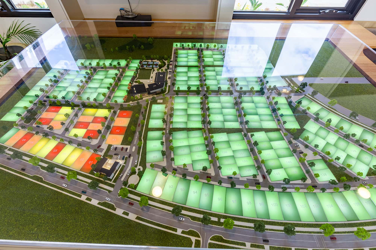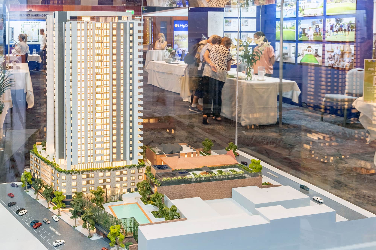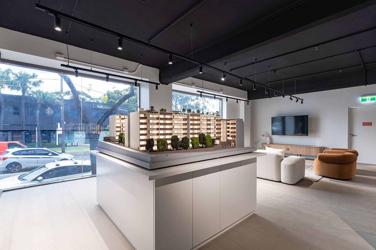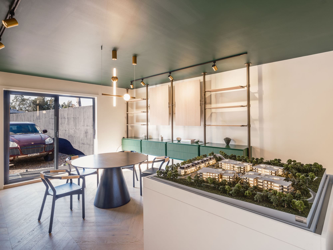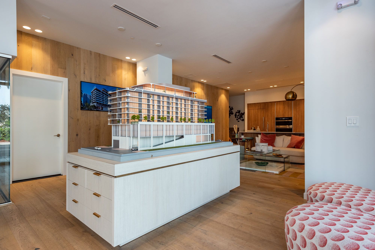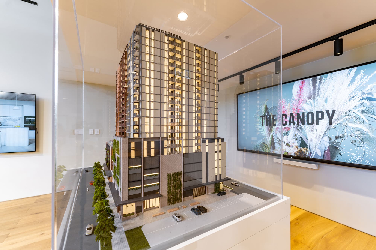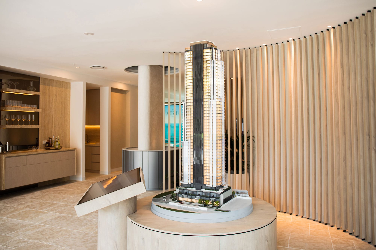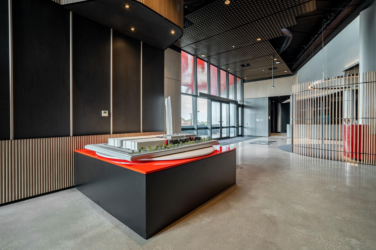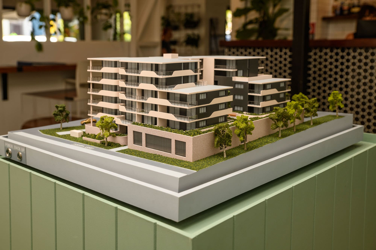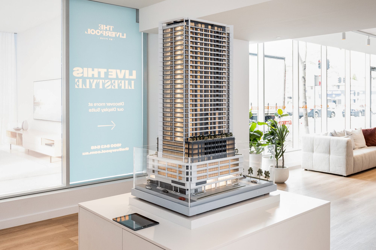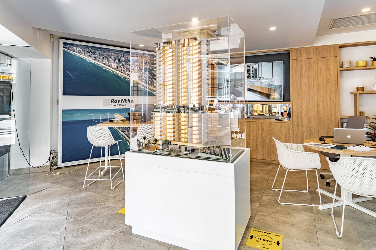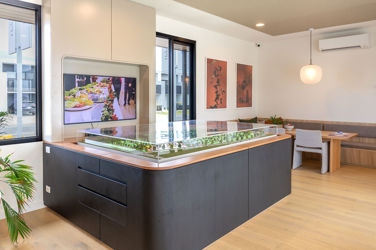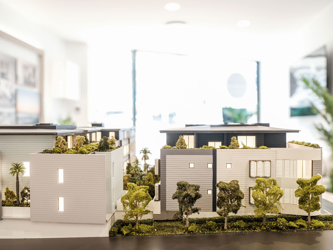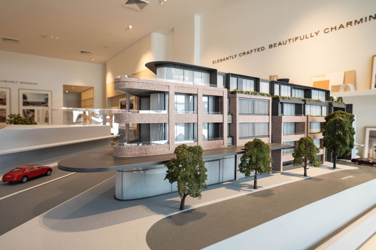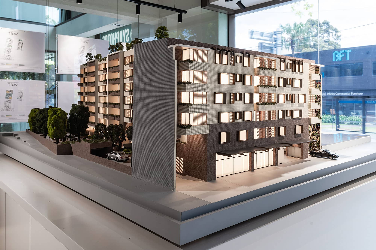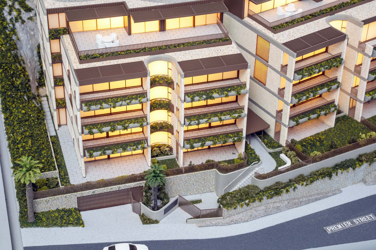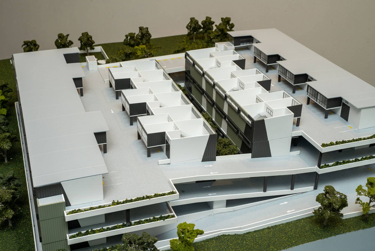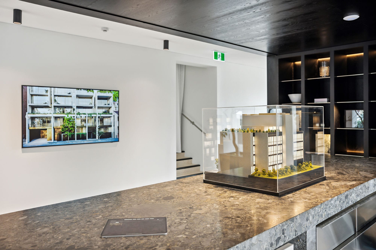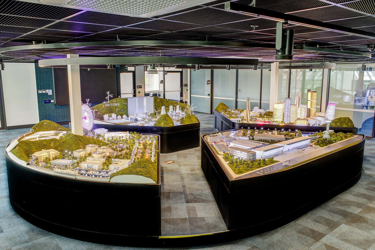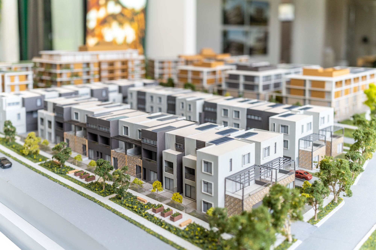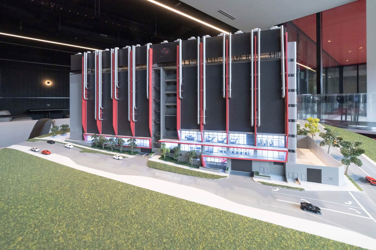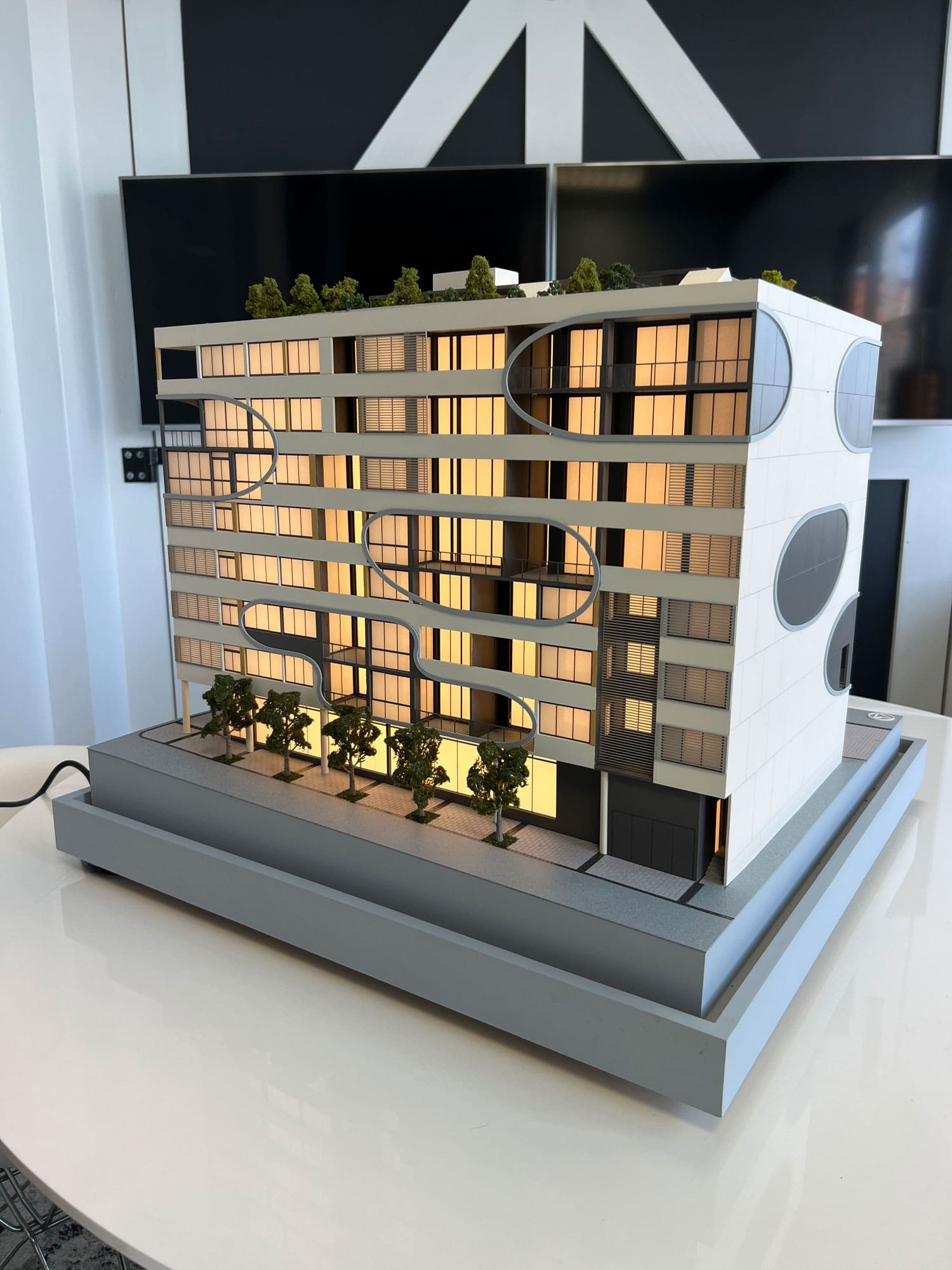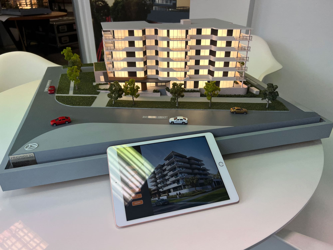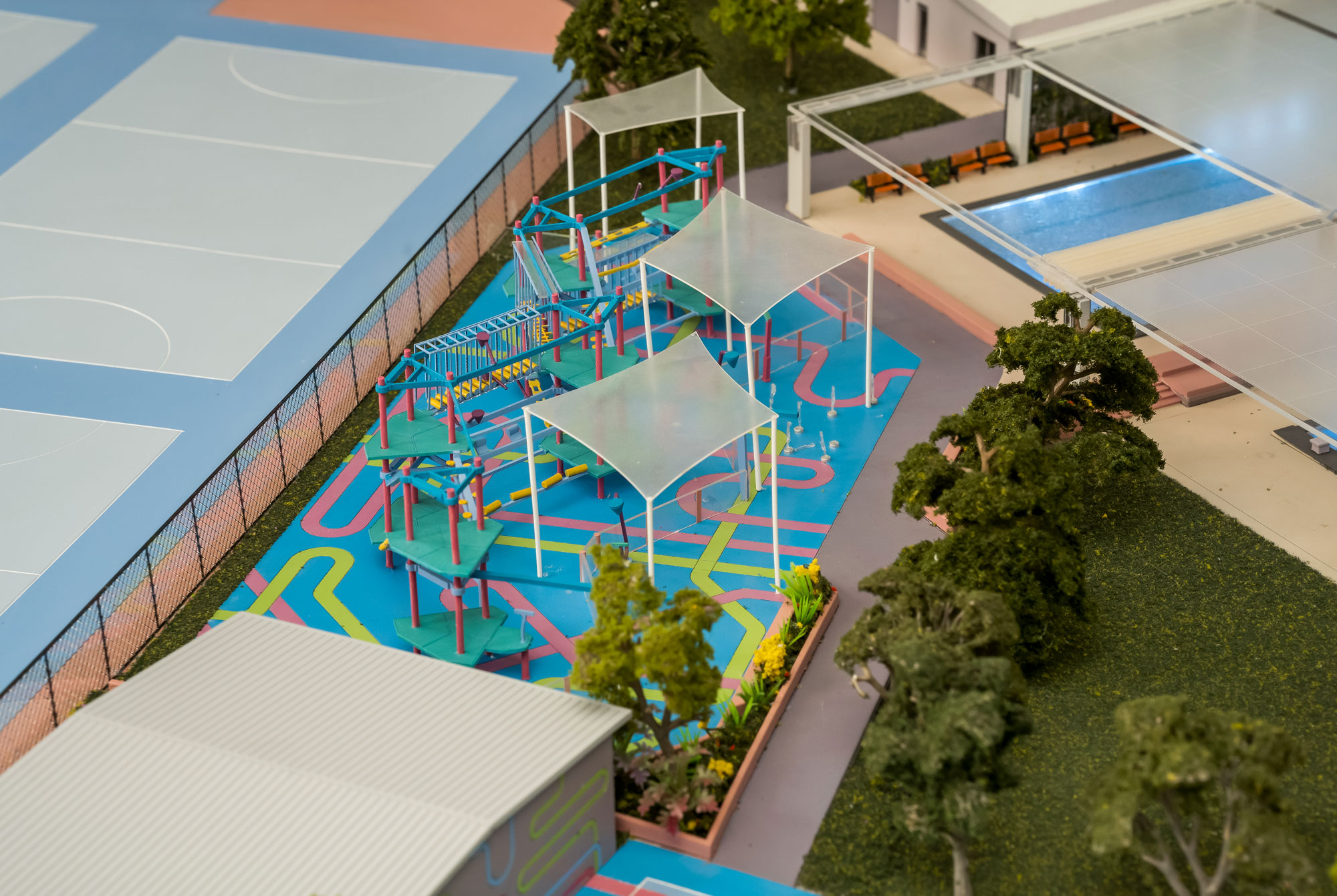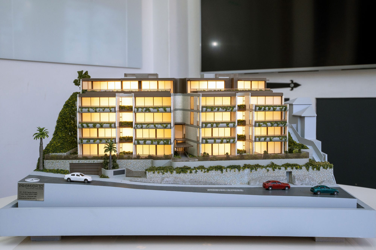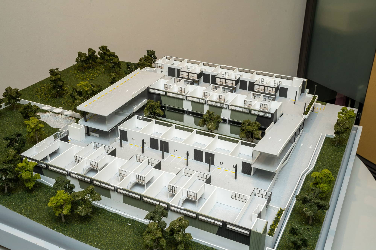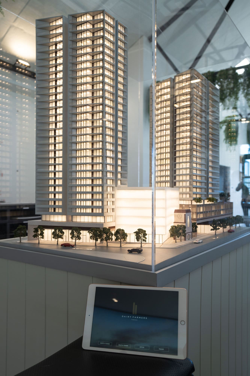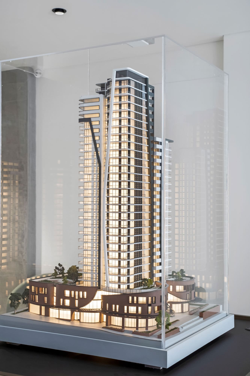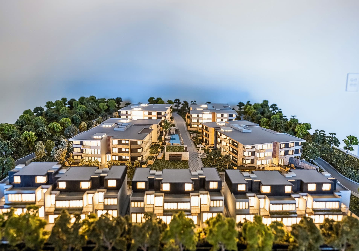
3D Architectural Presentation Models
From Concept to Reality: How 3D Architectural Presentation Models Bring Designs to Life
3D Architectural Presentation Models: The Masterpieces
In the intricate ballet of architectural design and construction, models have long served as the vital linchpin, offering a three-dimensional stage where visions are transformed into tangible forms. These models are not just static entities; they breathe life into ideas, enabling architects, designers, and clients to walk through the labyrinth of creativity, functionality, and logistics. Yet, among the different types of models, 3D architectural presentation models stand out as the undeniable "Masterpieces"—the epitome of craftsmanship, detail, and aesthetic brilliance.
This pinnacle of architectural representation is where PREMIER3D excels. As Australia's leading name in 3D architectural scale models, we go beyond the traditional role of model-making to craft pieces that are not just informative but truly awe-inspiring. In the realm of presentation models, we create not just models, but masterpieces that narrate the story of a building even before its foundation is laid.
In this dynamic field where technology meets artistry, PREMIER3D leverages cutting-edge techniques and state-of-the-art equipment, such as 3D printing and laser cutting, to bring architectural visions to life with unmatched precision and impact. Our work elevates the entire design and decision-making process, setting new industry standards for quality and innovation. Whether you're an architect seeking to wow clients, or a developer looking to secure investors, our presentation models offer an unrivalled medium to articulate and present your architectural aspirations.
The Evolution of Architectural Models
In the expansive timeline of architectural history, models have always been the unsung heroes, quietly shaping the contours of ground-breaking designs. They come in various forms, each with its specific role and utility. There are Conceptual Models, the rough sketches of the architectural world, often cobbled together from inexpensive materials to quickly visualise an idea. Working Models then refine these initial thoughts, acting as functional blueprints that focus on practical elements like scale and structural integrity.
However, where the architectural model truly reaches its zenith is in the form of Presentation Models. These are the masterpieces that capture every intricate detail, every nuance, and every material, offering a hyper-realistic view of the envisioned project. In the past, these models were painstakingly crafted by hand, employing an array of materials from balsa wood to acrylics. Hours of meticulous labour went into sculpting each model, making them treasured pieces of art as much as functional representations of architectural designs.
Fast-forward to the digital age, and the process of creating Presentation Models has undergone a revolutionary transformation. Here at PREMIER3D, we are at the forefront of this metamorphosis. Employing cutting-edge technologies like 3D printing and laser cutting, we're able to achieve levels of detail and accuracy previously thought impossible. These advancements have not replaced the artisanal aspects of model-making; instead, they have elevated them. The synthesis of traditional craftsmanship with digital precision creates an end product that is both a work of art and a highly accurate representation of the proposed architectural project.
The Craftsmanship Behind Presentation Models
Creating a presentation model is not just an act of construction; it is a practice of devotion where each detail speaks volumes. It requires a combination of architectural understanding, artistic flair, and an eye for detail that borders on the obsessive. At PREMIER3D, we believe that the precision and meticulousness invested in each presentation model are not merely optional attributes but non-negotiable necessities. These models are, after all, the final say before construction begins and are often the linchpin in securing client approval or investor funding.
In this era of technological innovation, the craftsmanship behind presentation models has evolved to incorporate an array of both traditional and cutting-edge materials. Gone are the days when balsa wood and card were the primary materials used. Today, a variety of materials like acrylics, polymers, and even metals are employed to create more durable and detailed models. This diversity of material options allows for greater flexibility and precision, enabling us to replicate a building's exact look and feel down to the minutest details.
But what truly sets modern-day presentation models apart from their predecessors is the utilisation of state-of-the-art technologies. 3D printing, for instance, has revolutionised the level of detail achievable, allowing for the creation of intricate elements that were once almost impossible to model by hand. Laser cutting, on the other hand, brings in unprecedented accuracy in shaping components, ensuring that every edge is sharp, every corner perfect. By integrating these technologies, PREMIER3D elevates the art of model-making into a form that marries aesthetic beauty with mathematical precision.
It's a painstaking process that involves multiple rounds of design validation, prototyping, and revisions. However, the end result is nothing short of a masterpiece, a miniaturised world in which every element has been considered, assessed, and perfectly rendered.
The Functional Role of Presentation Models
While the aesthetic brilliance of 3D presentation models is undeniable, the utility and importance of models extends far beyond mere visual appeal. These models serve as the final, polished renditions of architectural projects, capturing the essence and specifics of a design in a way that 2D blueprints or even digital renderings cannot. They are the culminating point where every aspect of the project—design, scale, materials—comes together in a comprehensive, three-dimensional form.
In client presentations, a high-quality presentation model can be the difference between approval and revision, or even rejection. It allows clients to visualise not just what a building will look like, but also how it will feel and function. By examining a presentation model, clients can access everything from the flow of space to the intricacies of design elements, enabling a level of understanding that mere images or virtual walk-throughs cannot provide. It's the closest one can get to the real thing without actually building it, and thus serves as an invaluable tool for design validation.
Investor meetings, too, take on a different dynamic when a presentation model is introduced. Investors are not just buying into a concept; they're investing in a vision. A meticulously crafted presentation model conveys that vision with a level of certainty and professionalism that can significantly boost investor confidence. In these high-stakes scenarios, a presentation model becomes more than just a visual aid; it's a tangible asset that substantiates the project's viability and potential for success.
But the role of presentation models extends even further, into the realm of regulatory approvals. These models offer planning committees and governing bodies a detailed and accurate representation of the project, aiding in the assessment of its compliance with zoning laws, building codes, and community standards. The realism and detail captured in these models can often expedite the approval process, helping to clear bureaucratic hurdles that might otherwise stall a project.
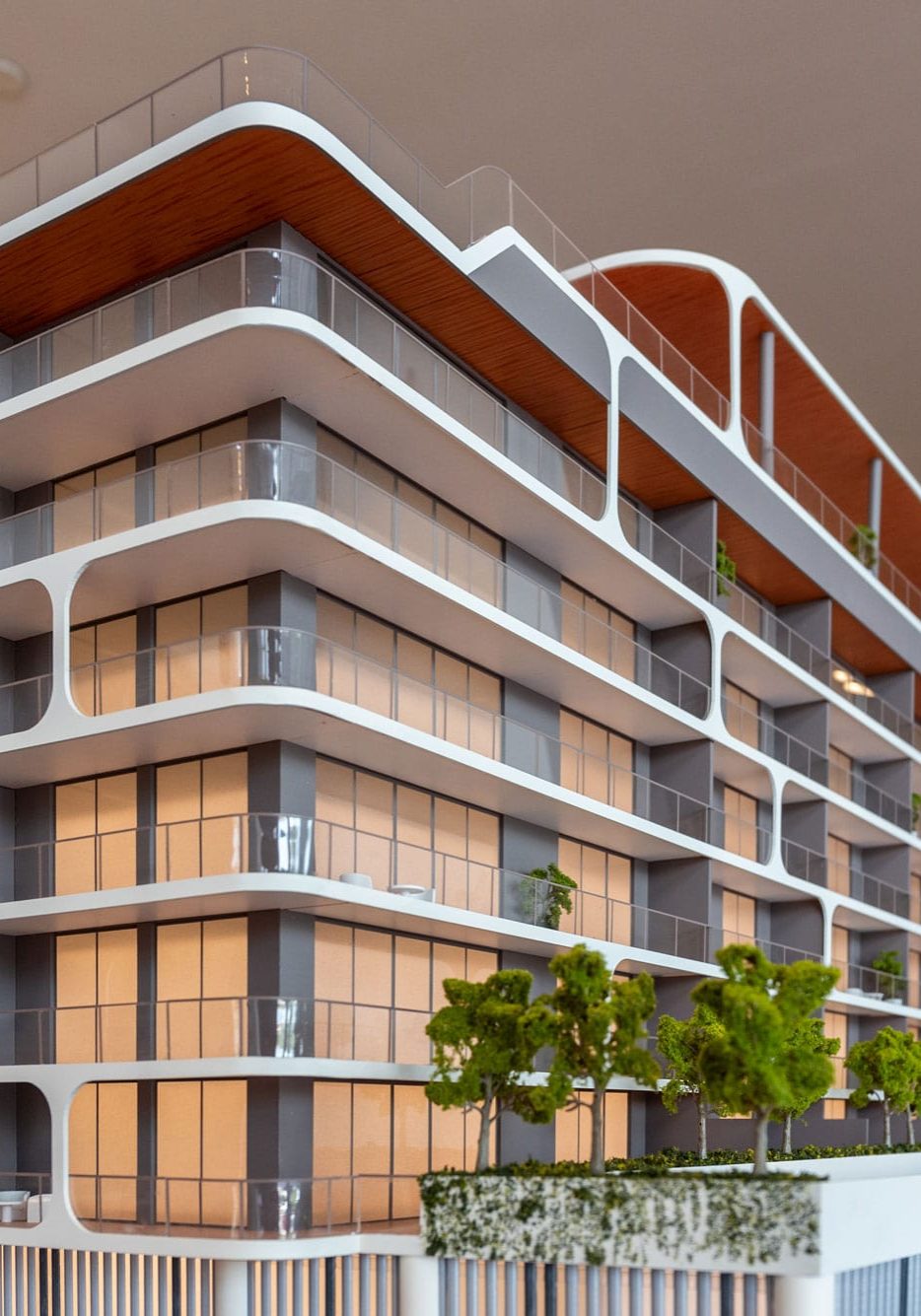
The Aesthetics and Attention to Detail
If architecture is the canvas, then presentation models are the fine brushstrokes that bring the vision to life. At PREMIER3D, we don't just construct models; we craft experiences. These are not mere miniaturised buildings but richly detailed worlds that invite closer inspection and evoke a sense of wonder.
One of the standout features that make presentation models uniquely captivating is the inclusion of landscaping elements. The addition of trees, gardens, water features, and even miniature people and vehicles can give a holistic sense of the project's environment. Landscaping elements not only beautify the model but also provide a vital context that allows clients and investors to understand how the structure harmonises with its surroundings. These minor but crucial details breathe life into the project, making it relatable and immersive.
Scale is another critical aspect that contributes to the aesthetic value of a presentation model. Achieving the correct scale requires a keen understanding of proportion and spatial dynamics. Even the smallest inaccuracy can disrupt the visual coherence of the model. At PREMIER3D, we employ precision tools and technologies to ensure that every element is in perfect proportion, thus creating a model that is both accurate and visually pleasing.
The choice of materials is also a vital factor that contributes to the aesthetic appeal of a presentation model. Authentic materials like wood, metal, or glass can be used to mimic the look and feel of the actual building materials that will be used in construction. This offers a tactile experience that goes beyond just visual appreciation, allowing viewers to touch and feel the model, thereby engaging multiple senses.
To elevate these elements further, state-of-the-art technologies like 3D printing and laser cutting are employed. These technologies allow for intricate details, from the texture of bricks and tiles to the translucence of windows, to be replicated with extraordinary accuracy. The end result is a model that doesn't just show how a building will look, but encapsulates its very essence in a three-dimensional form.
PREMIER3D Case Studies
When it comes to making an indelible impact, presentation models have proven to be game-changers time and time again. Here, we spotlight some noteworthy projects where our presentation models at PREMIER3D tipped the scales in favour of our esteemed clients.
These case studies are just a glimpse of how presentation models can transcend their role as mere visual aids. They are compelling storytellers, negotiation facilitators, and community engagement tools. At PREMIER3D, we are proud to have partnered with distinguished clients like Morris Property Group, CBD Core, Basebuild, and Phoenix Property Group, in turning their architectural visions into tangible, winning realities.
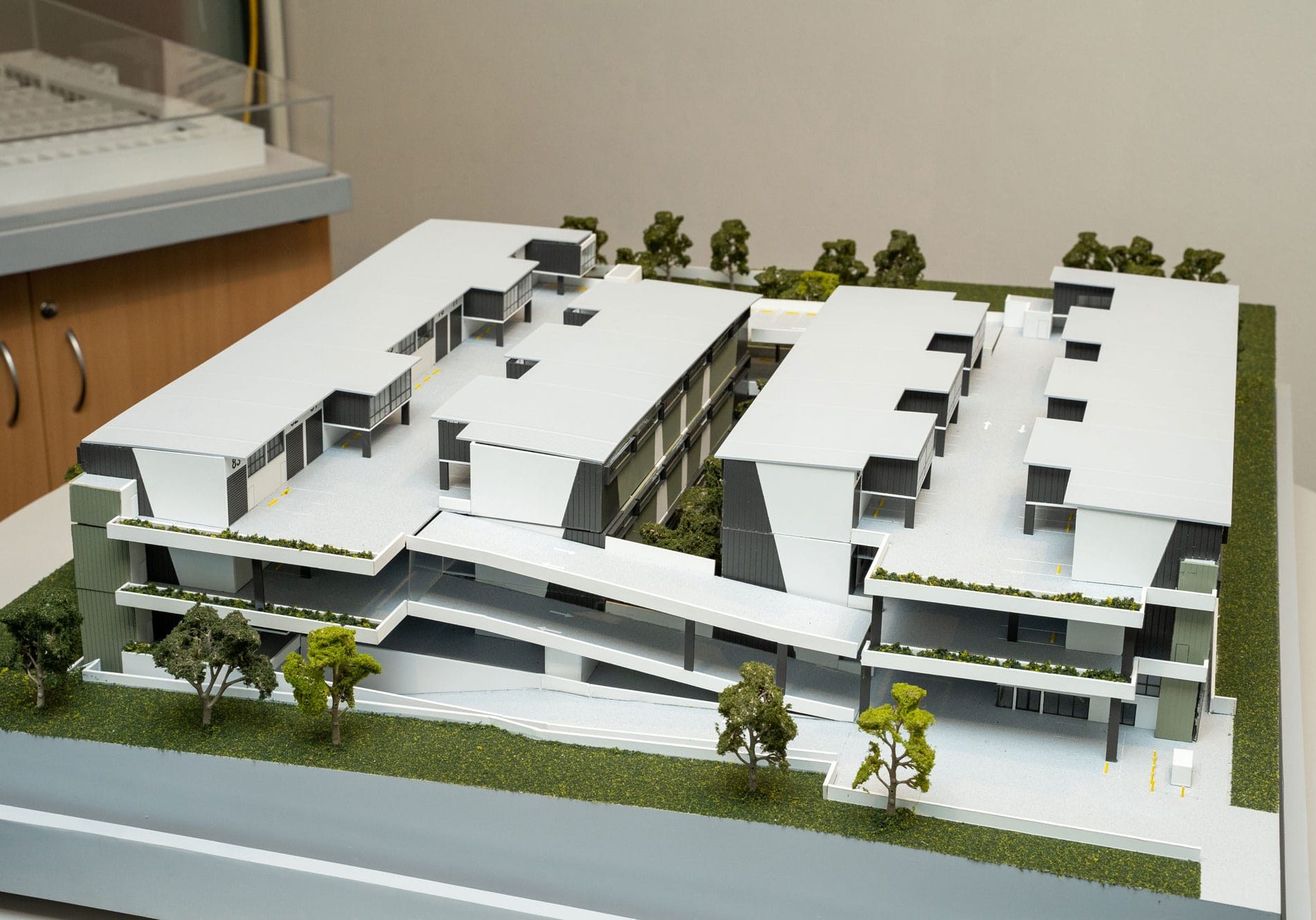
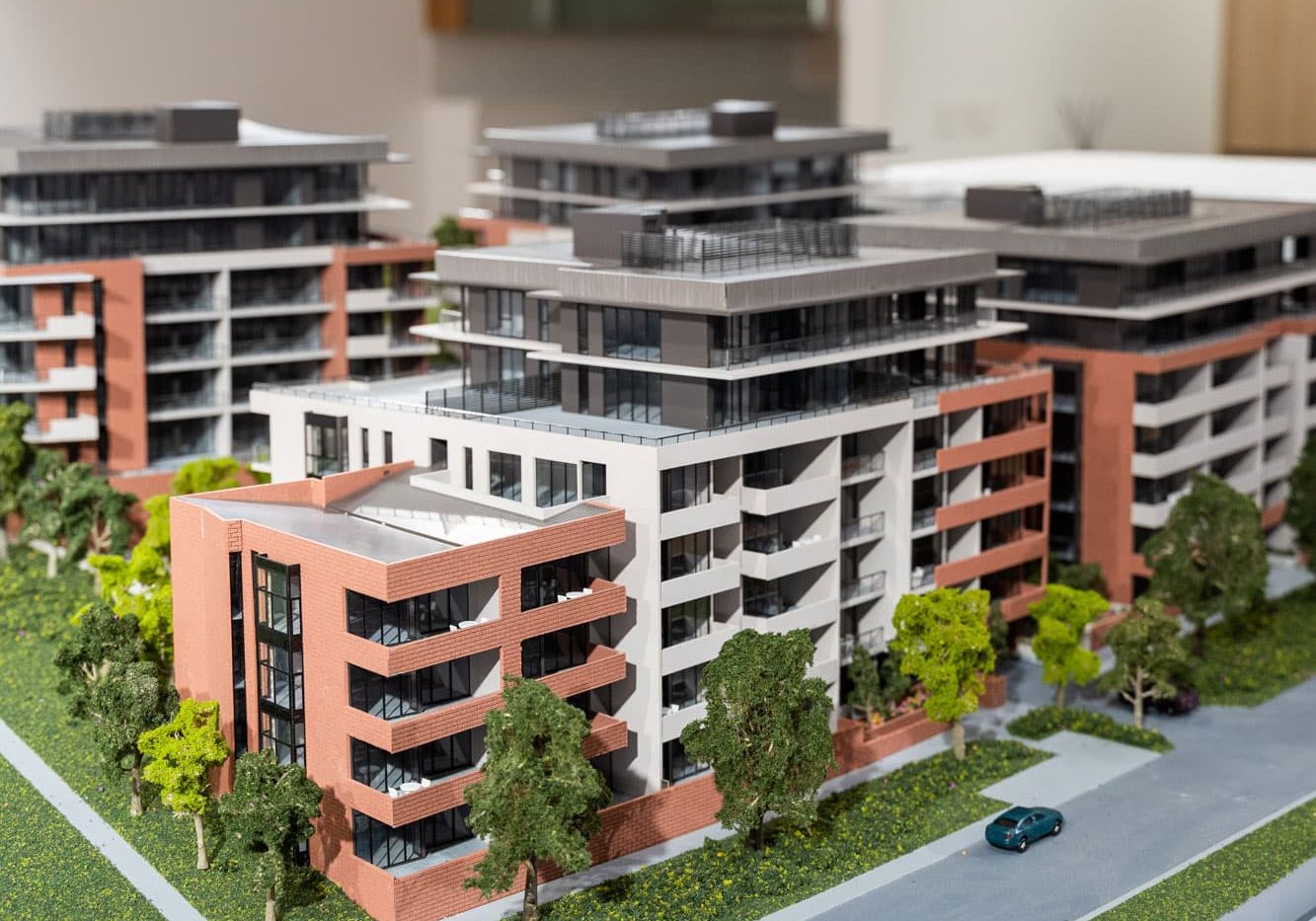
Morris Property Group – Renaissance
One of our most gratifying collaborations was with Morris Property Group on their project, Renaissance. Our presentation model helped articulate the project's intricate details, from the sleek glass façades to the lush gardens. It wasn't just a model; it was a compelling narrative that garnered immediate client approval. This endeavour demonstrated that a meticulously crafted model could accelerate decision-making processes and build consensus among stakeholders. Learn more about the Renaissance project
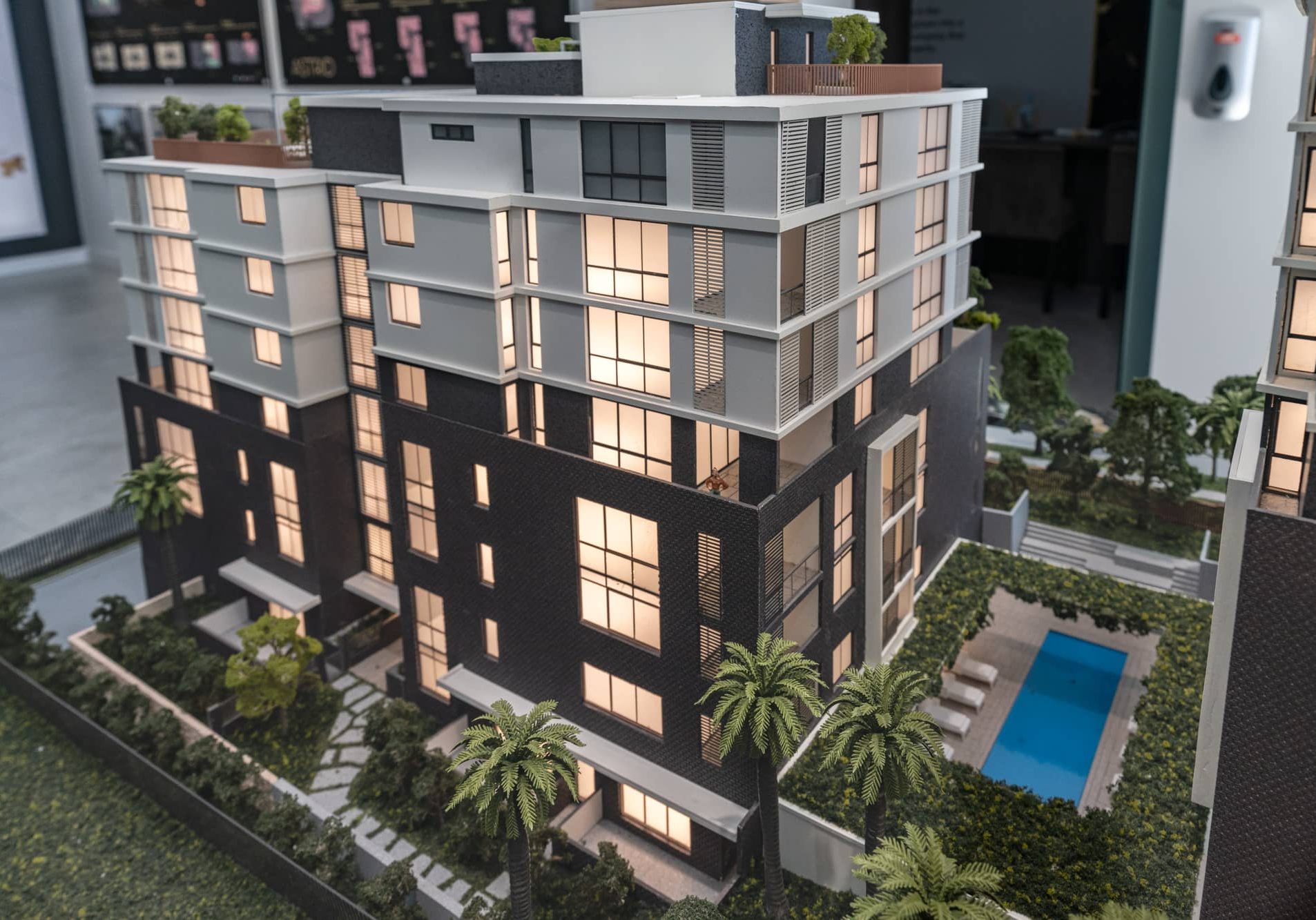
CBD Core – Astrid
Another triumph was our work with CBD Core on their Astrid project. The presentation model served as the centrepiece in client meetings, offering a tangible experience that static renderings simply could not provide. The model helped clinch the deal, setting the project on the path to successful completion. Explore the Astrid case study
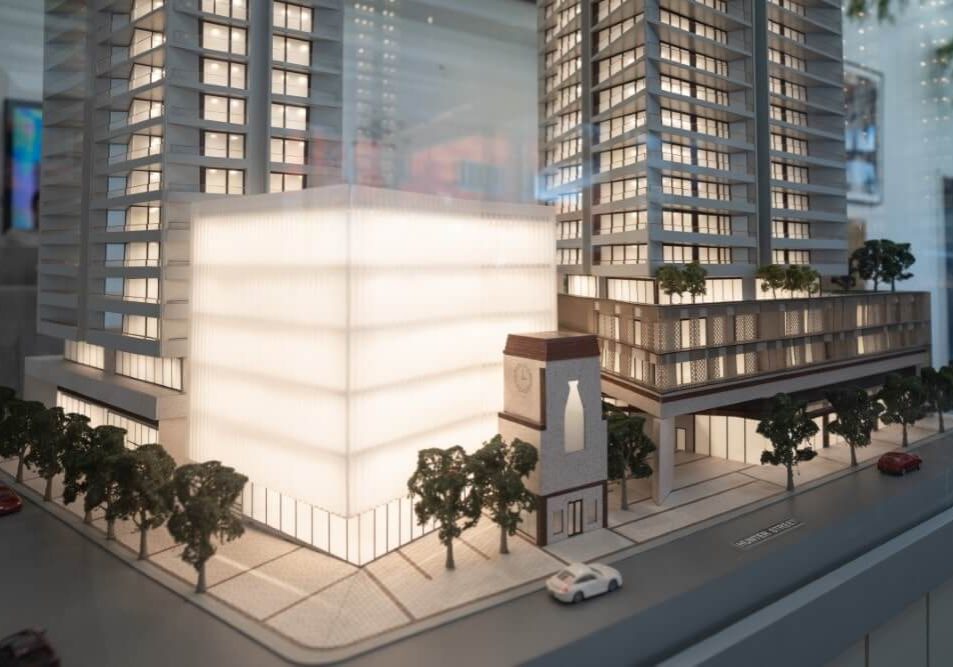
Basebuild – Dairy Farmers
Working with Basebuild on the Dairy Farmers project, our model became a critical communication tool for stakeholder engagement. It didn’t just depict the building; it encapsulated the entire ecosystem around it, showcasing how the new facility would integrate with existing structures and landscapes. The model was pivotal in winning the hearts and minds of community members. See more on the Dairy Farmers project
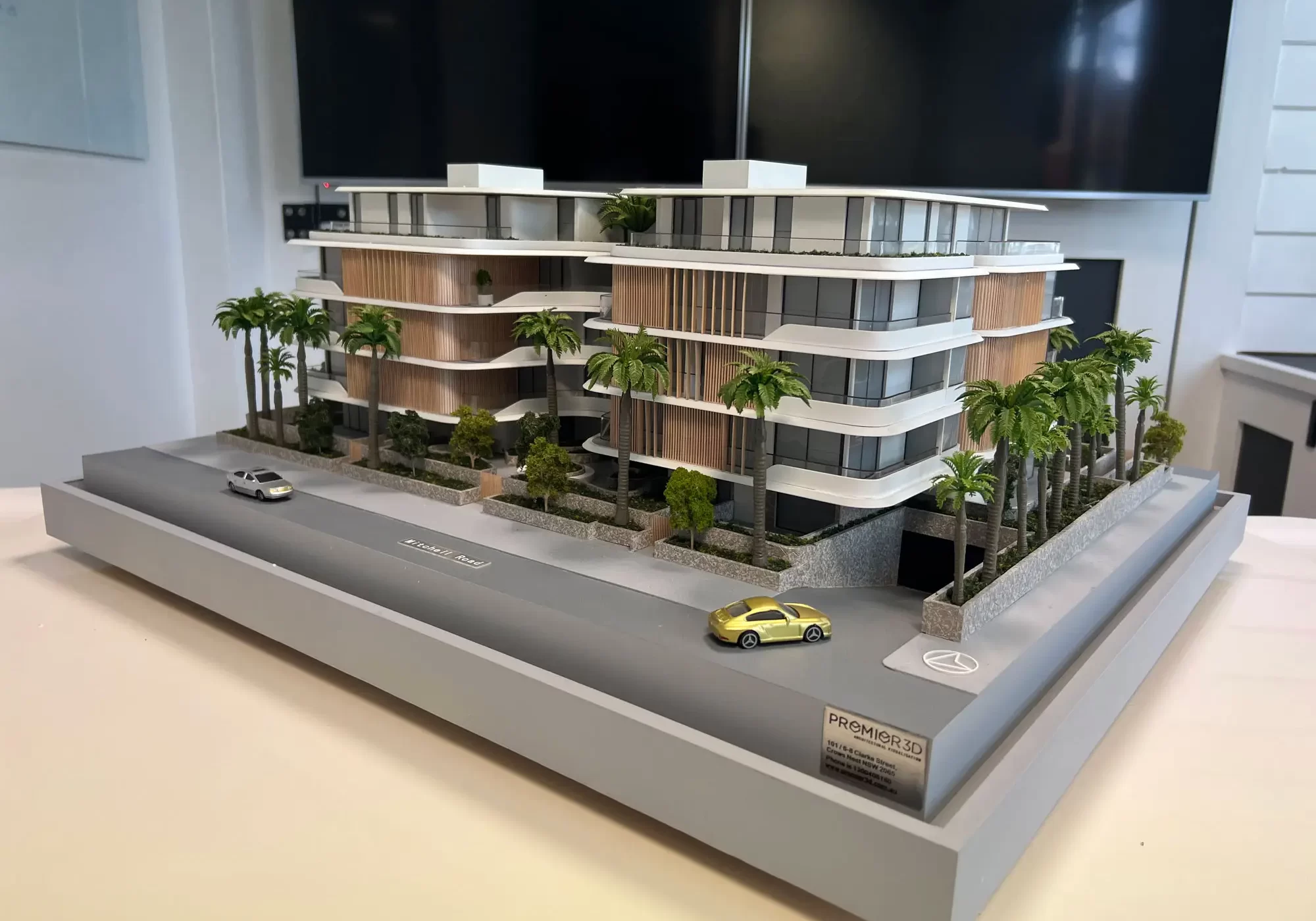
Phoenix Property Group – Balfour Place
Last but not least, our collaboration with Phoenix Property Group on Balfour Place was another watershed moment. The presentation model facilitated conversations that words alone could not. Investors immediately grasped the potential and scale of the development, making it easier to secure the necessary funding. Discover the Balfour Place case study
Marketing and Fundraising: The Unseen Benefits
While presentation models have an obvious role in visualising and communicating architectural concepts, they also serve another, often overlooked, purpose. In the business of architecture and real estate, first impressions can be deal-makers or deal-breakers. That's where a well-crafted presentation model excels—it doesn't just depict a vision; it sells it.
A Marketing Marvel
In today's digital age, where 3D renderings and virtual tours are at everyone's fingertips, a physical presentation model stands out as a unique and tactile experience. It provides something that digital media can't: a spatial understanding of the project that viewers can interact with. When a client or stakeholder can walk around a model, lean in to observe the details, and even touch the materials, they form a connection that's not easily forgotten. This physical interaction enhances the project's marketability, setting it apart in a crowded field.
Magnet for Investors
When it comes to attracting investors, a presentation model can serve as a focal point during pitch meetings or investor relations events. Investors are essentially risk assessors; they want to minimise uncertainties. A finely crafted model that presents a detailed and to-scale replica of the building, down to the minutest elements, can convey a project's viability in a way that brochures or PowerPoint slides cannot. It communicates not just the architects' vision but also their competence and attention to detail—qualities that build investor confidence.
The Future of Presentation Models
While traditional craftsmanship and current technologies like 3D printing have already revolutionised the creation of architectural models, the landscape is ever-evolving. As we move further into the digital age, a few key trends and emerging technologies could significantly impact how presentation models are created and utilised.
Virtual Reality (VR) and Augmented Reality (AR)
The integration of Virtual Reality and Augmented Reality technologies into presentation models offers an enhanced, immersive experience. Imagine walking your clients or investors through a virtual building modelled precisely on the physical presentation model. While the tactile experience of a physical model is irreplaceable, VR and AR can add layers of interactivity and detail that weren't possible before.
IoT and Smart Models
The Internet of Things (IoT) has the potential to bring presentation models to life in unprecedented ways. Through embedded sensors and smart technologies, models could soon be interacting with viewers, providing real-time data, or simulating various environmental conditions like daylight, shadow, or even pedestrian movement.
Material Advancements
As technology progresses, we'll likely see even more authentic and durable materials being used in presentation models. Materials that can mimic the look and feel of glass, metal, or natural elements like water and trees can significantly elevate the realism of the model, making it an even more compelling sales and presentation tool.
Artificial Intelligence and Machine Learning
AI and machine learning could revolutionise the design process, suggesting optimizations or alterations that could make the final building more efficient or aesthetically pleasing. These recommendations could be incorporated into presentation models, making them not just end-stage representations but also contributors to the iterative design process.
Sustainability
As environmental concerns continue to rise, the sustainability of the materials and methods used to create presentation models will come into focus. Biodegradable materials or those that can be easily recycled will likely see increased usage in coming years.
At PREMIER3D, we're excited about these future possibilities and are continually investing in R&D to ensure we stay at the cutting edge of these advancements. As technology evolves, presentation models will become increasingly sophisticated, versatile, and integrated into the broader architectural and construction ecosystems.
The future looks bright for presentation models, promising exciting avenues that could redefine how we think about these "Masterpieces" in the architectural world.
3D Architectural Presentation Models
In the captivating world of architectural design, where imagination meets precision, presentation models reign as the "Masterpieces" of the craft. These creations go beyond mere visual aids; they serve as final, intricate works of art that encapsulate the nuanced balance of design, scale, and functionality. Unlike their digital or more rudimentary physical counterparts, presentation models carry a meticulous level of detail and authenticity. Through a harmonious blend of craftsmanship and technology, they tell a compelling story, turning blueprints and CAD files into a sensory experience that invites touch, inspires wonder, and provokes thought.
What truly sets them apart is not just the precision but also the emotional resonance they carry. When stakeholders can touch a model, it builds a different level of connection and understanding that a digital image simply cannot achieve. They convey the aesthetics, the ambiance, and even the cultural significance of a building, adding layers of understanding that can be pivotal in decision-making processes. Moreover, their increasing role in marketing and fundraising reveals their power to captivate not just architects and clients, but investors and the community at large.
As architectural practices evolve, buoyed by advancements in technology and shifts in consumer expectations, the role of presentation models remains steadfast. If anything, they are becoming more indispensable. They bridge the gap between technical planning and emotional connection, between the abstract and the concrete, and between the architect's vision and the stakeholder's understanding.
At PREMIER3D, we understand this profound significance and continually strive to create presentation models that are not just visually striking but emotionally engaging as well. In a world that's becoming increasingly digitised, these physical "Masterpieces" serve as an enduring testament to the power and beauty of tactile, spatial understanding. They are not merely relics of a bygone era but essential, vibrant participants in contemporary architectural dialogue.
In summary, presentation models are more than just models; they are the crowning jewels of architectural design—valuable, irreplaceable, and absolutely indispensable.
Contact PREMIER3D for all 3D Scale Model Needs
If you've made it this far, it's clear that you understand the extraordinary impact that a well-crafted presentation model can have on your architectural project. Whether you're an architect looking to captivate your clients, a developer aiming to attract investors, or a planner seeking regulatory approval, a high-quality 3D scale model could very well be the game-changer you've been searching for.
The future of your project shouldn't rely on flat, digital images alone. Give it the three-dimensional context, the emotional resonance, and the palpable, tactile quality that can only come from a meticulously crafted presentation model. At PREMIER3D, we specialise in creating these "Masterpieces," leveraging cutting-edge technology and traditional craftsmanship to deliver models that stand out in every sense of the word.
Don't let your next architectural project be just another blueprint in a pile. Elevate it. Bring it to life. Make it unforgettable.
Contact us today to discover how a PREMIER3D architectural presentation model can make all the difference for your next project.
Seize the opportunity now—because every great design deserves a Masterpiece.
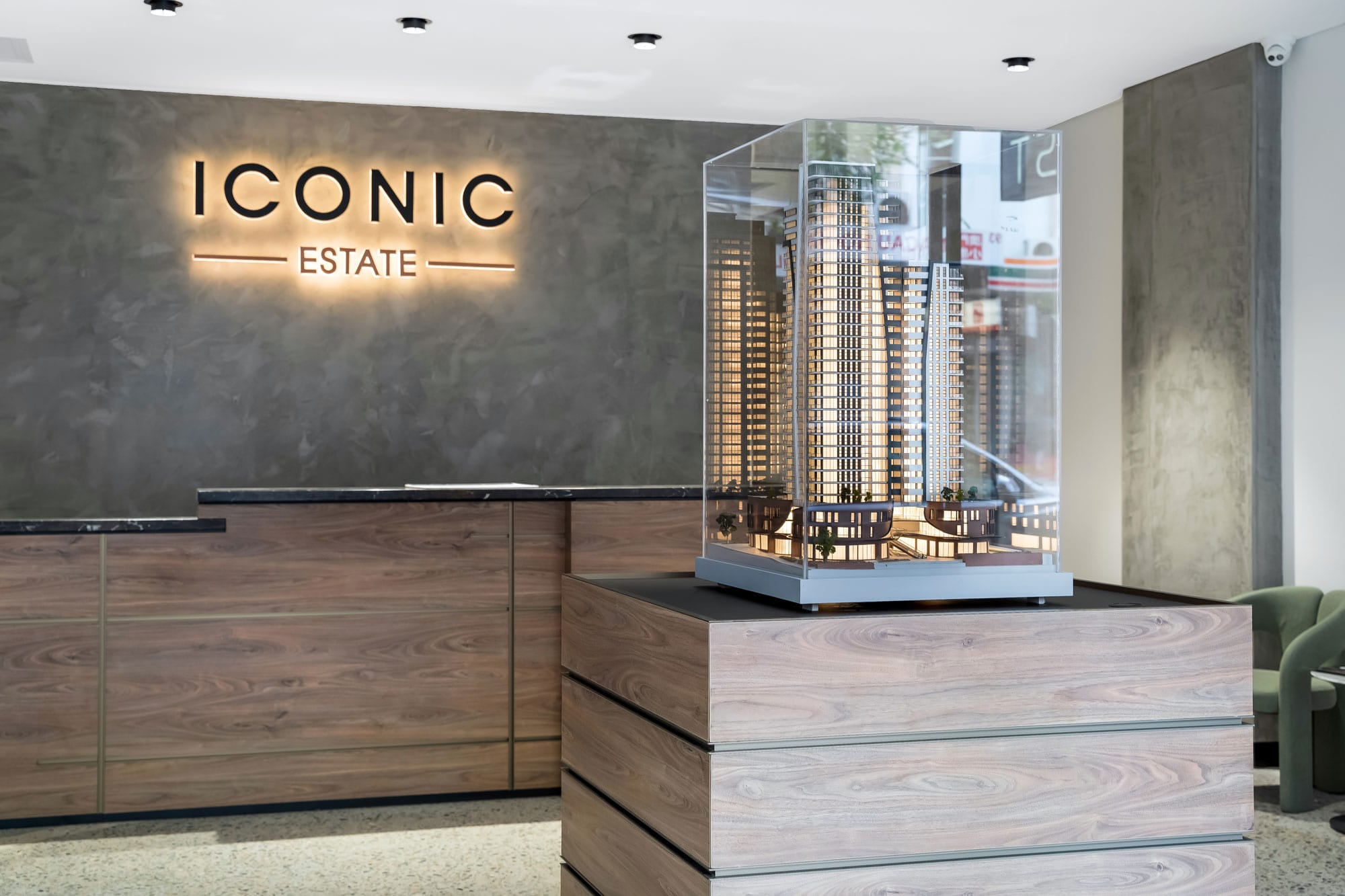
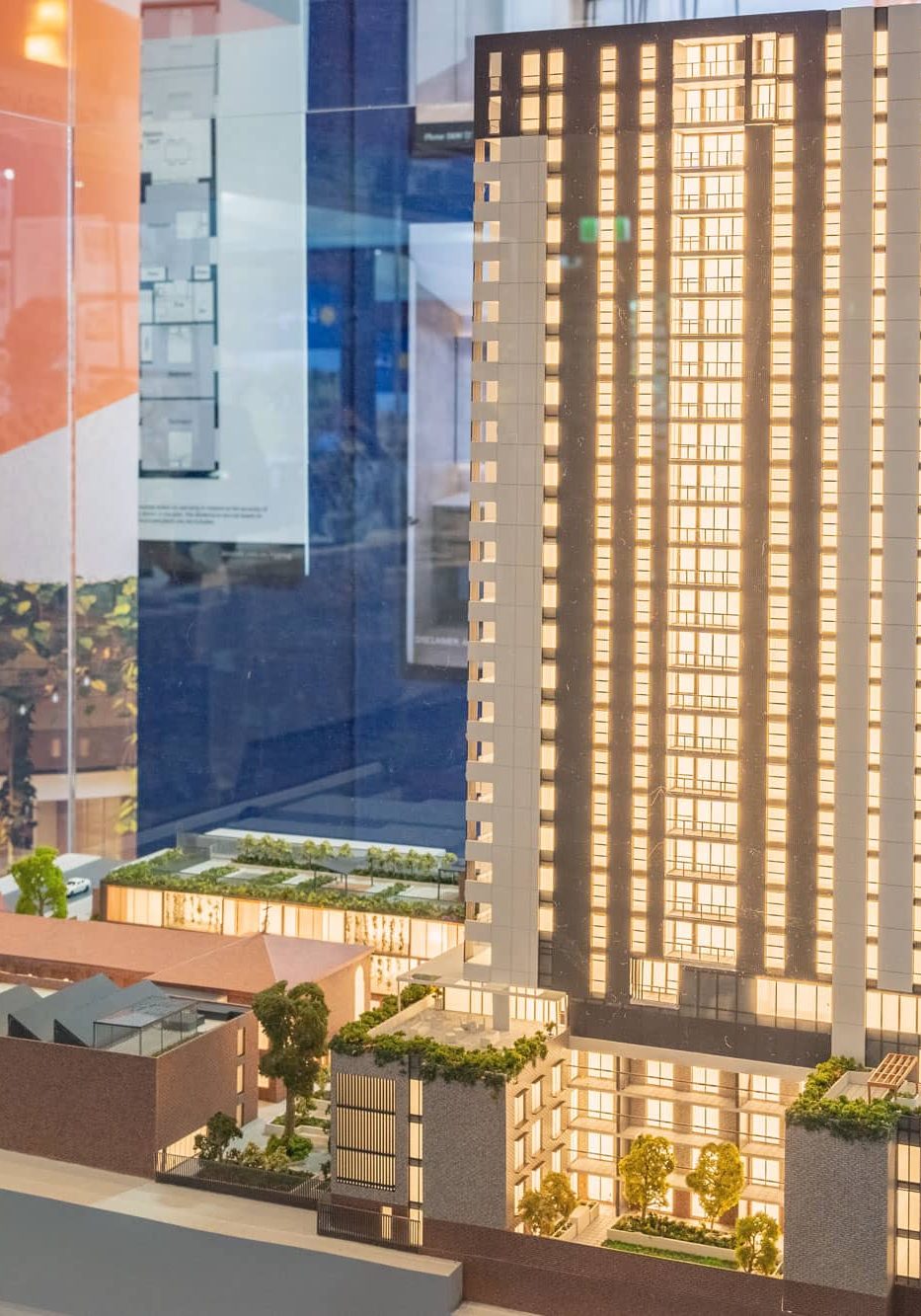
ENQUIRE NOW
Please describe your requirements and one of our project managers will be in touch within 24 hours.
Privacy is important to us. Your details will not be transmitted or passed on to any third parties.
SOME OF OUR VALUED CLIENTS


