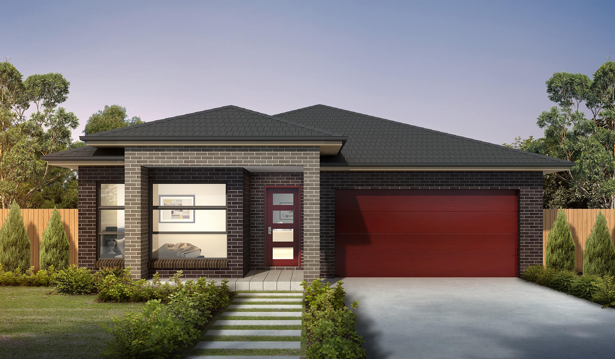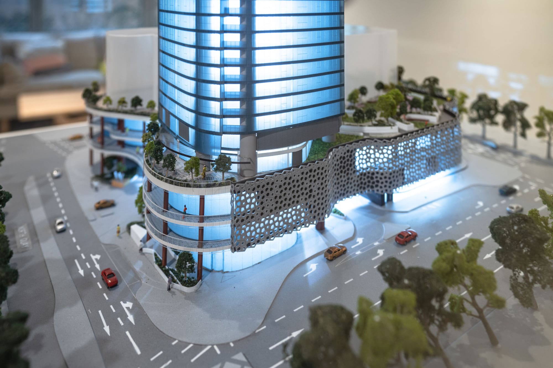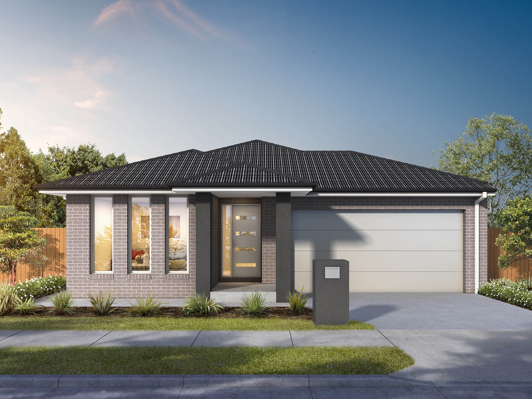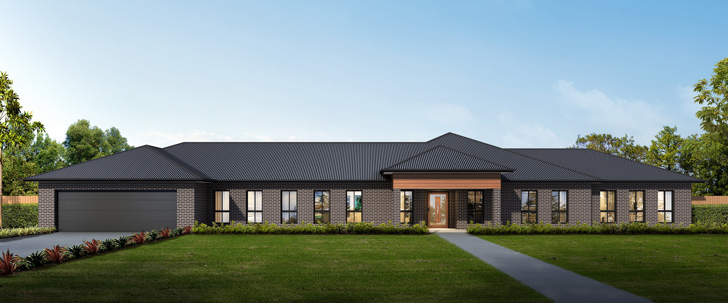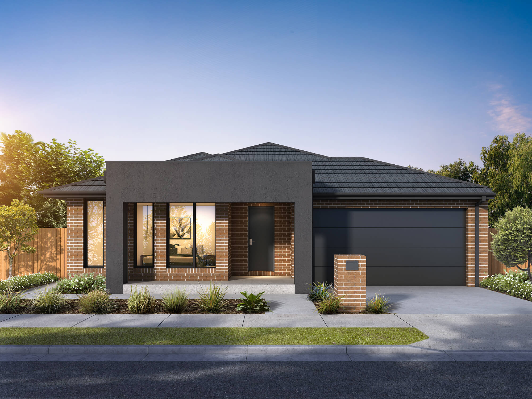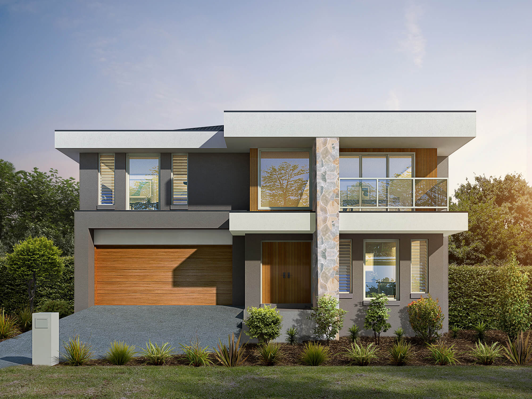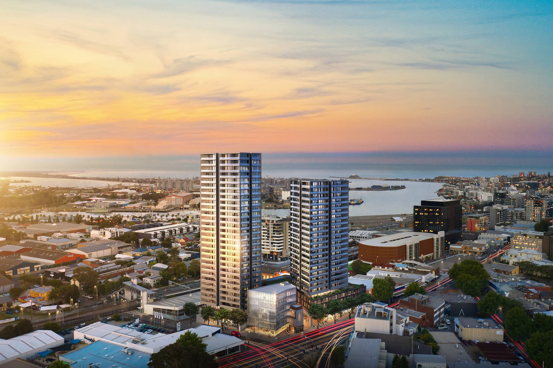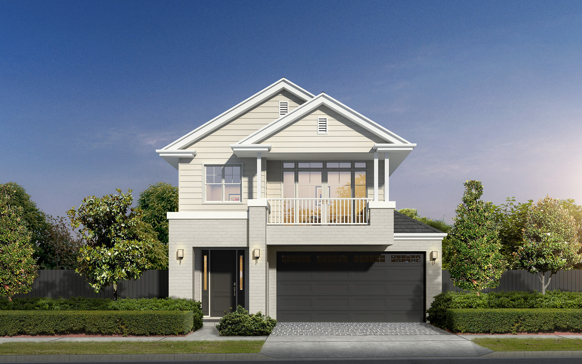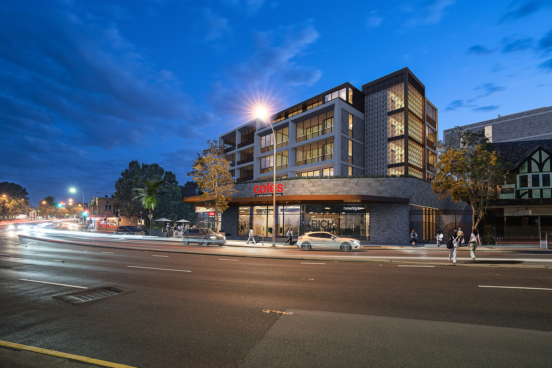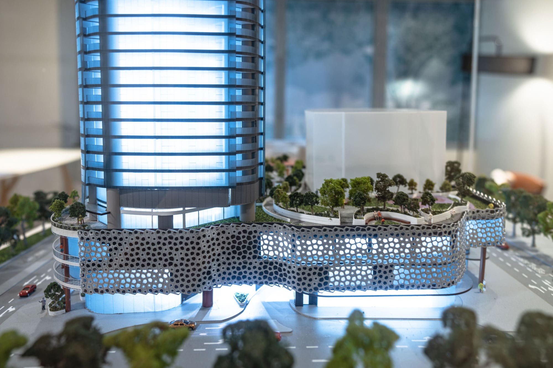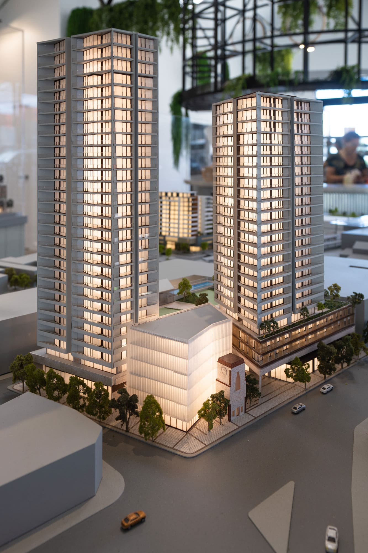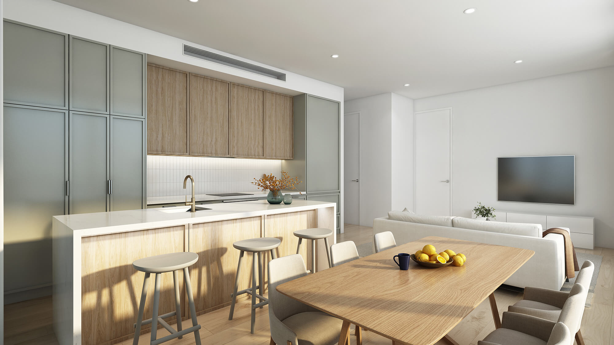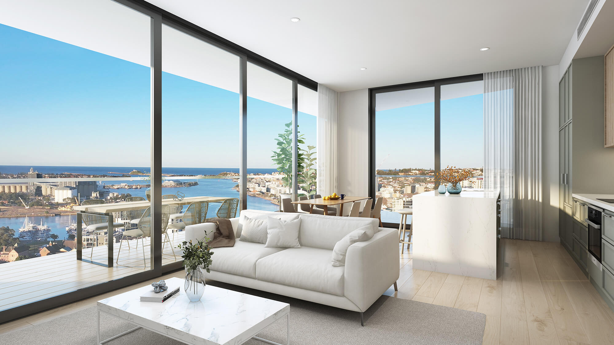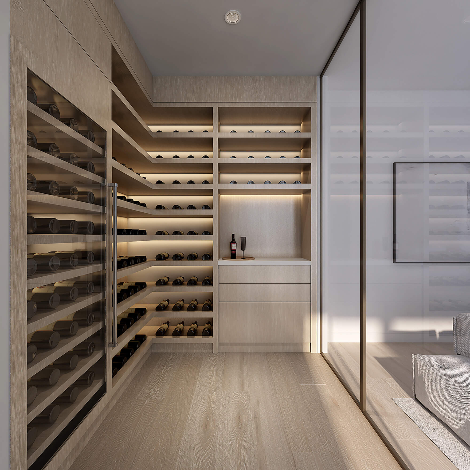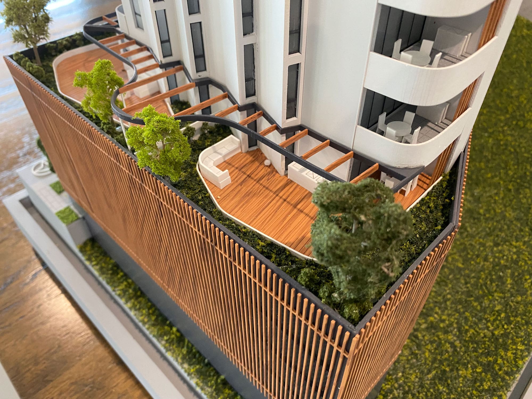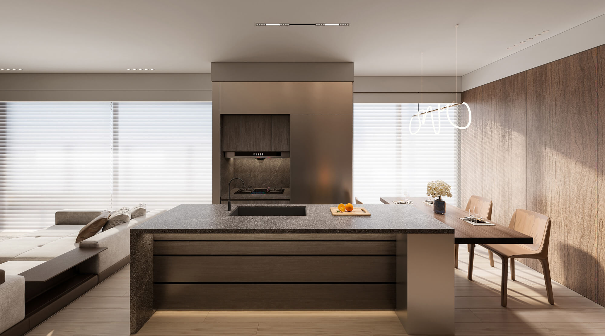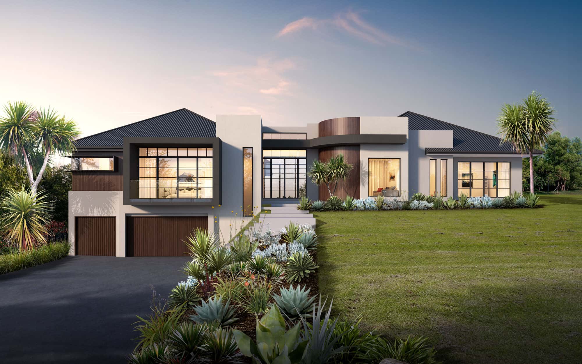
The 3d Rendering Process - An in-depth guide for 3D Renders
The 3D rendering process is essential for architects, builders, developers and Real Estate agents.
As an emerging and innovative design trend, 3D rendering has gained massive popularity among designers, architects, and even businesses. With the help of 3D rendering services, companies can not only attract new customers but also increase their online visibility. In this article, we will explore the process of 3D rendering with examples from real-life projects. The definition of a rendering is “an image produced from a virtual model of a physical space” or “a visual representation of a scene graphically displayed, especially on a monitor or other display device”. The word ‘rendering’ comes from the process of converting graphical data into pictures; most commonly used to describe computer-generated images that are as realistic as possible. In this article, you will learn about the different types of 3D renderings and why they are used in architectural design. Moreover, we will explore the process of 3D rendering and explain how it can benefit your business. If you are looking for an in-depth guide to the designing process, keep reading!
3D Rendering: A step-by-step Guide to the Designing Process
Before we go into the types of 3D renderings and their significance in designing, let’s understand the designing process. The designing process is the most crucial part of designing as it is where all the ideas are brought to life in a visual way. It is the process in which the designing team creates a 3D model which helps to understand the designing process in a better way. The designing process can be split into three steps: Pre-designing, designing, and post-designing. Pre-designing - This is the phase where the designers come up with a theme/ idea for the project/product. This phase is all about getting the idea out of the designer’s head and into a sketch or drawing so that the client can have a better understanding of what they are getting. Designing - This is where the 3D models come into play. It is where the designers start putting the ideas on paper into a virtual space. Post-designing - This is where the designers create the construction drawings. During this phase, the designers put everything in perspective and determine how everything will be built. This is how the designing process works.
Why is the 3D Rendering process important for architects?
Architects use 3D rendering software to create realistic images of their designs. These images are then used to help clients visualise the design of their buildings and see how the finished product will look like. 3D rendering software can be used to create images for marketing materials, as well as for presentations to clients. 3D rendering is useful for architects because it allows them to create images that can be very realistic. This can help them to better communicate their design and ideas to clients, contractors, and investors. A realistic image can help people understand the design better and visualize how the finished product will look like. Another important reason why 3D rendering is important for architects is that it is used to create construction drawings. During the designing process, architects create 3D models of the design. During post-designing, they use these models to create construction drawings. This means that the design can be more accurate and detailed. Once the construction drawings are done, they can be sent to contractors who can start building the project.
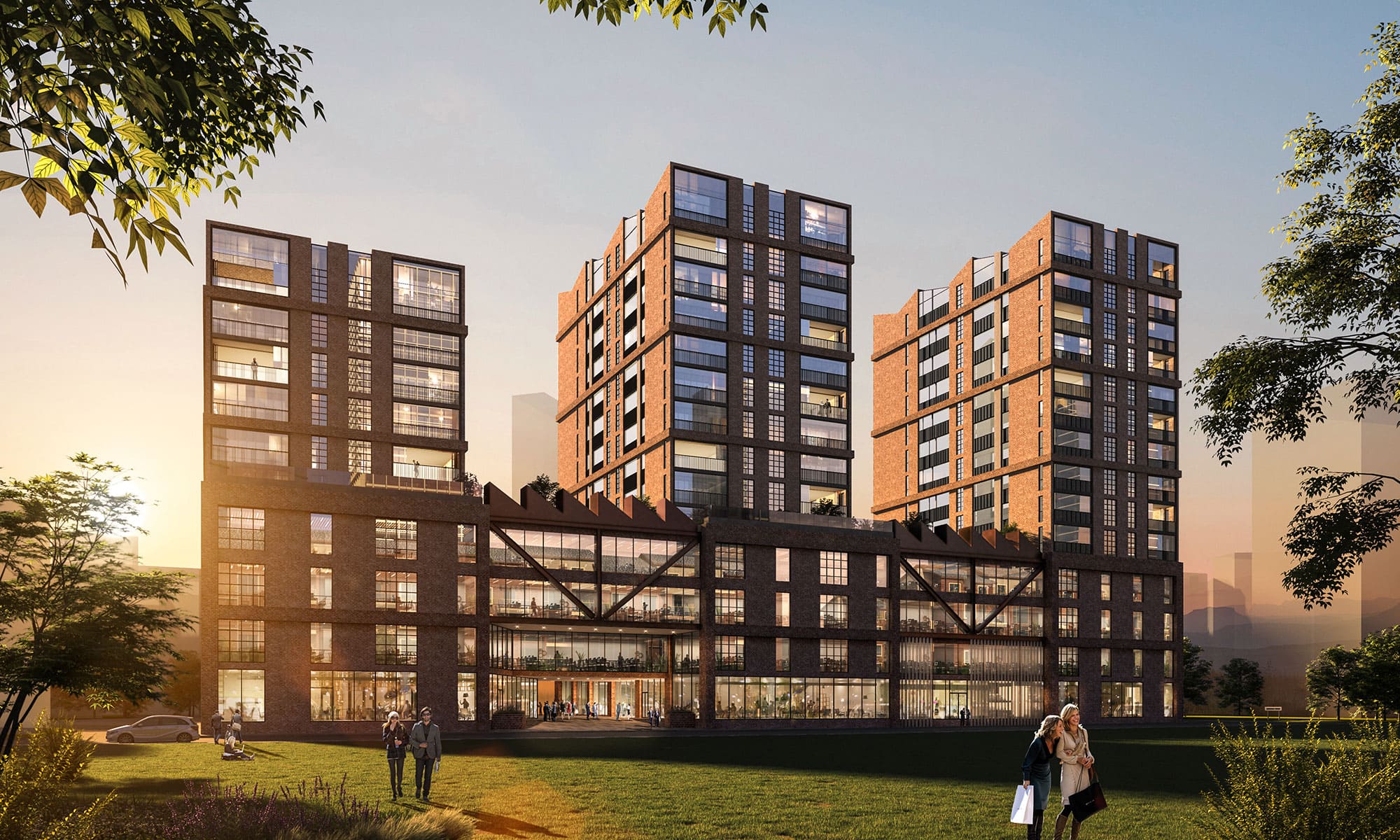
Types of 3D Rendering for Architects
Image-based renderings are the most common types of renderings used in architectural design. In this type of rendering, the designer uses images or photographs of the design to create the rendering. While this type of rendering is quick and easy, it can’t be used for marketing purposes. In photo-realistic renderings, the designer uses software programs to create realistic imagery from the design. This type of rendering is used for marketing materials and presentations. Computer-generated or computer-generated imagery (CGI) renderings are created entirely by a computer. This type of rendering is the most realistic and is used mostly for movie scenes and special effects.
3D Rendering for Interior Designers
Interior designers use renderings to showcase their design ideas. Interior renderings are often used in architectural projects to show how the building’s interior will look like. Interior renderings can be used for marketing purposes or to show potential clients how their office or home renovation will look. Interior renderings can come in two forms: architectural renderings and room-based renderings. Architectural renderings show how the entire space will look like, while room-based renderings show a single room or area. Architectural renderings show how the space will look like from outside and inside the building. In architectural renderings, designers usually use 2D floor plans to create a sketch of the floor plan and then add textures, furniture, and architectural features to create a rendering.
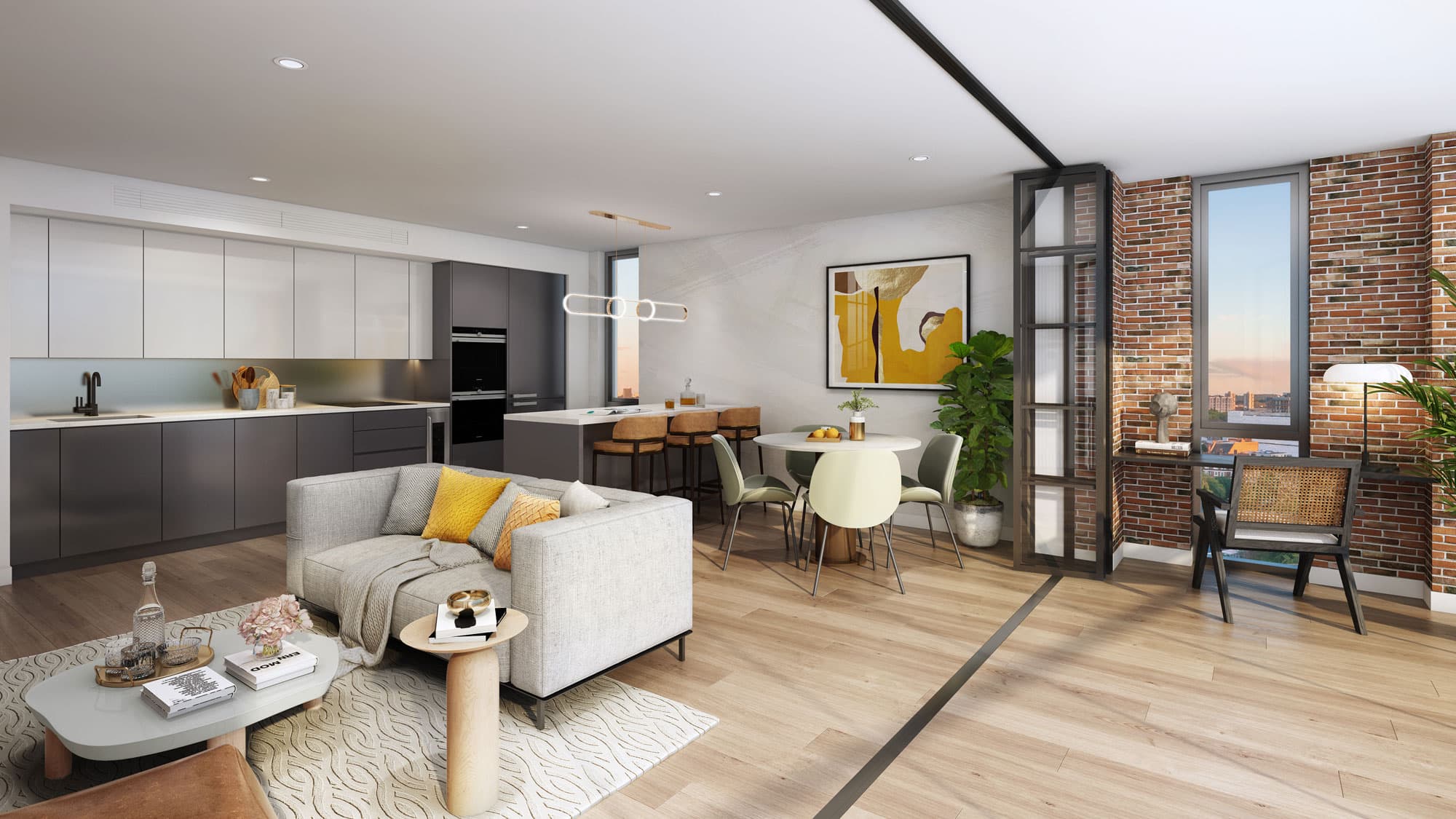
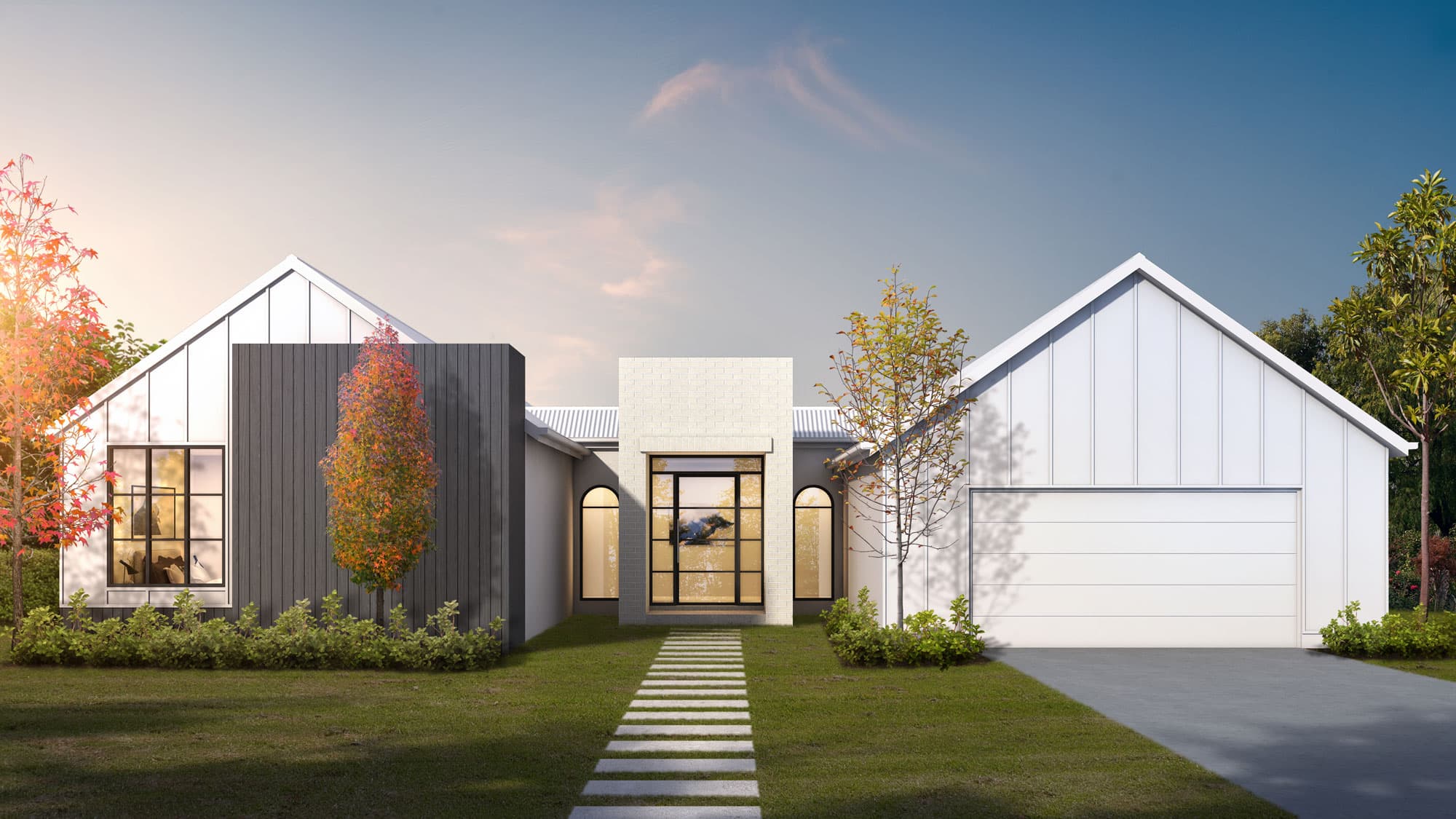
3D Rendering for Exterior Designers
Exterior designers use renderings to showcase their design ideas. Exterior renderings are often used in architectural projects to show how the building’s exterior will look like. Exterior renderings can be used for marketing purposes or to show potential clients how their office or home renovation will look. Exterior renderings are made by using computer software to create realistic images of the design. Exterior renderings can come in two forms: architectural renderings and site-based renderings. Architectural renderings show how the entire space will look like, while site-based renderings show a single site or area. Exterior renderings show how the space will look like from outside the building. In exterior renderings, designers usually use architectural plans to create a sketch of the site plan and then add textures, architectural features, and other design elements to create a rendering.
The 3D Rendering Process - achieving your desired outcome
The 3D rendering process starts with brainstorming, where the designers try to come up with new ideas. Next, the designers select their ideas and start creating their 3D models. These models are then used to create different types of renderings such as architectural, interior, and exterior. The main purpose of rendering is to create visuals that represent a design in a realistic way. Architects use renderings for marketing purposes and to show clients how the finished products will look like. 3D rendering is an important part of the designing process because it allows designers to create realistic visuals.
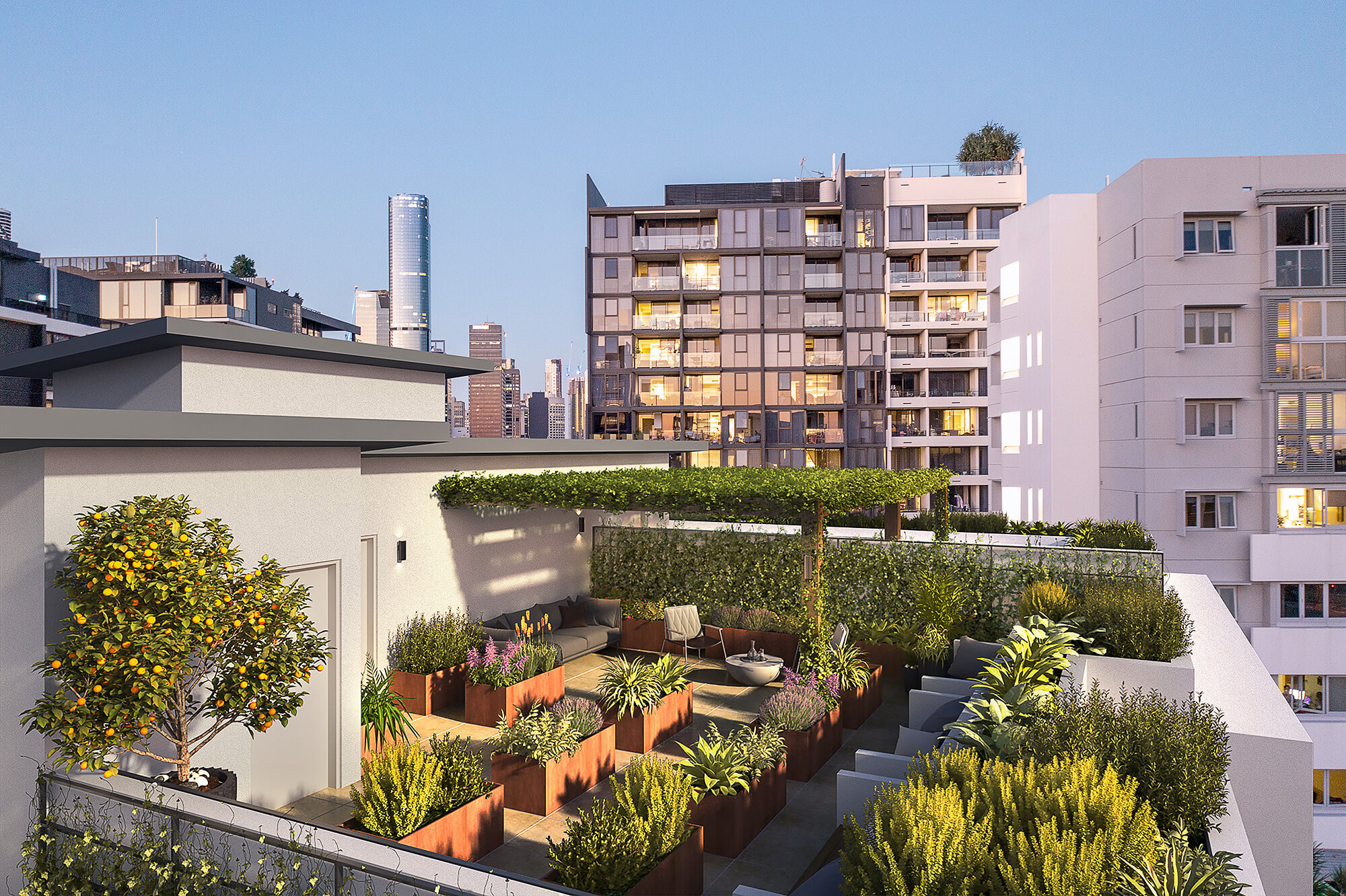
premier3d - specialists in 3d rendering
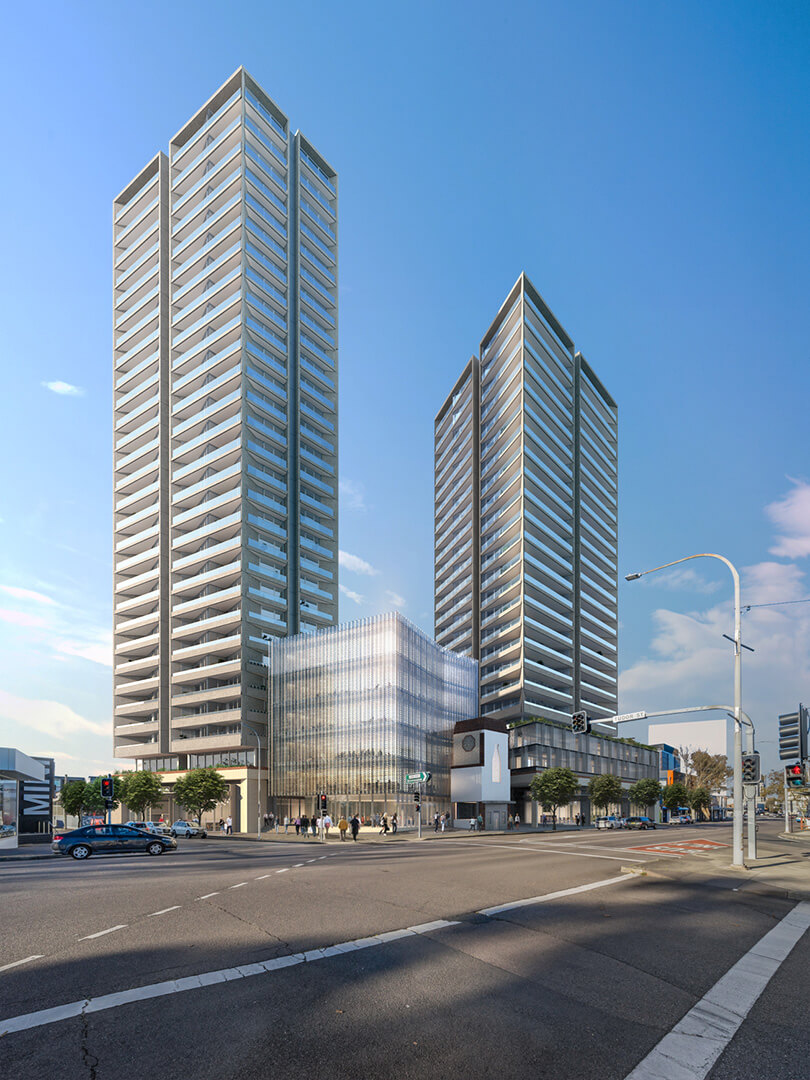
ENQUIRE NOW
Please describe your requirements and one of our project managers will be in touch within 24 hours.
Privacy is important to us. Your details will not be transmitted or passed on to any third parties.
SOME OF OUR VALUED CLIENTS


