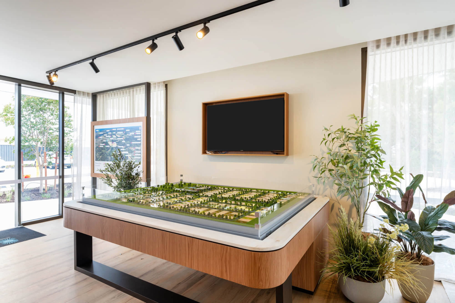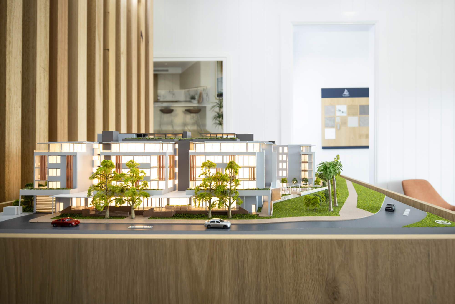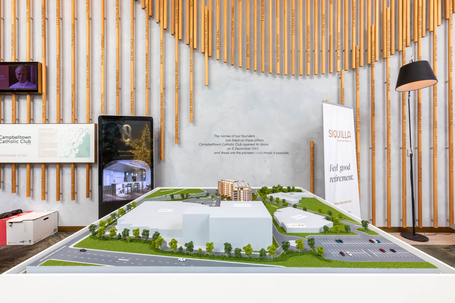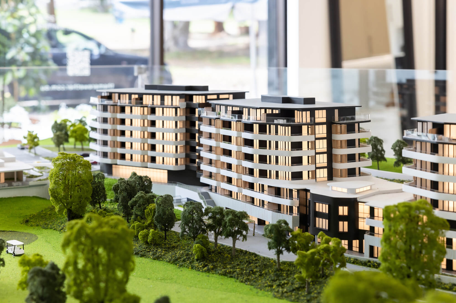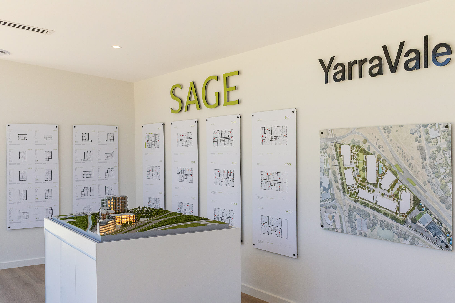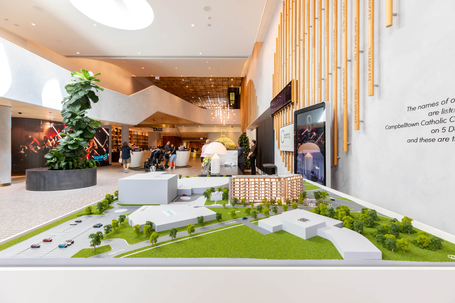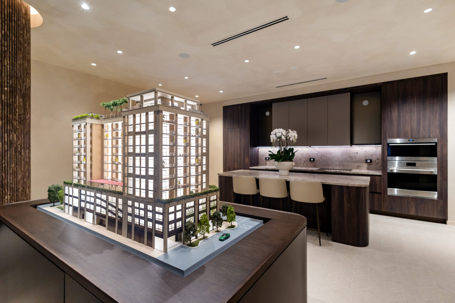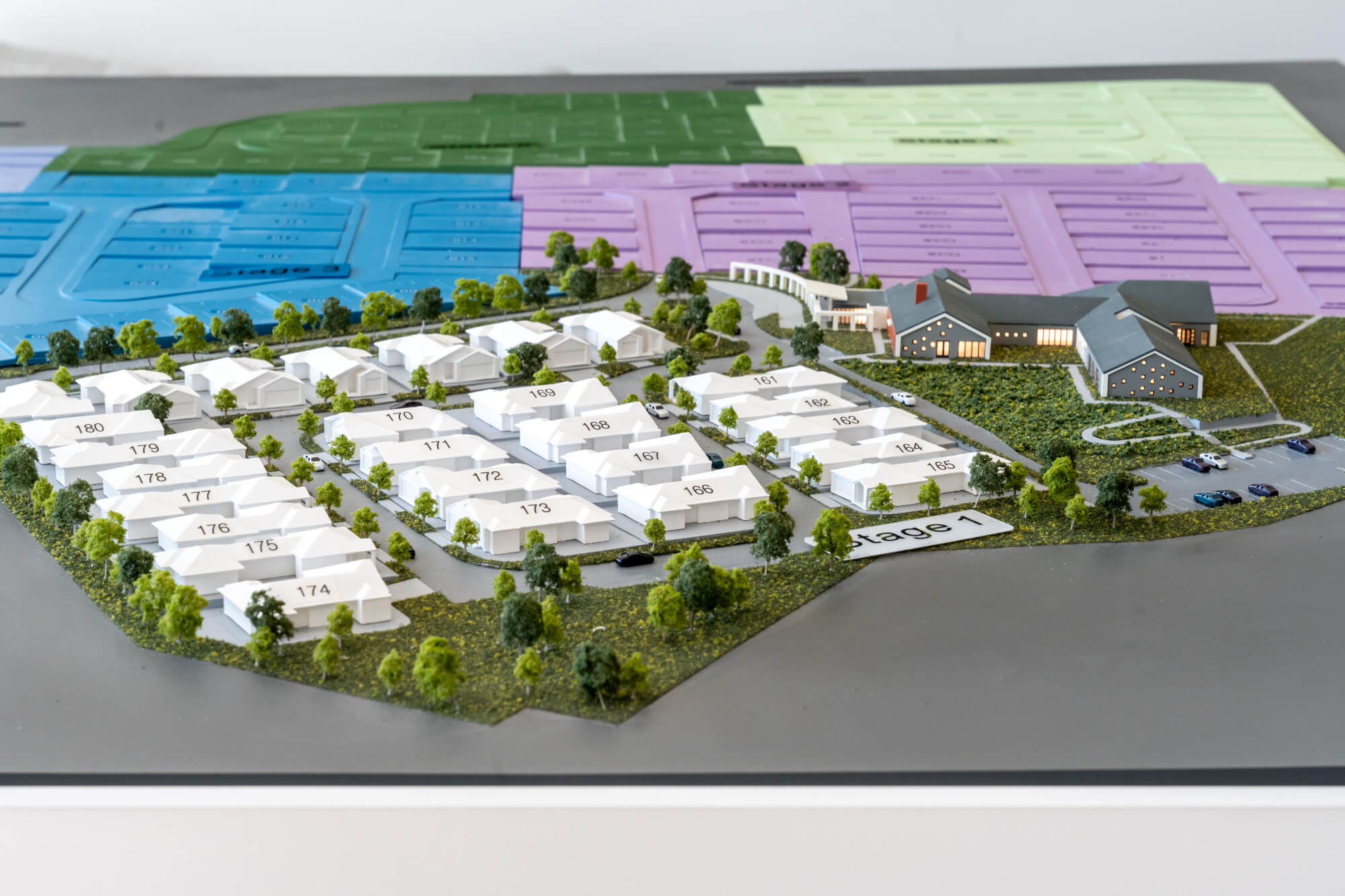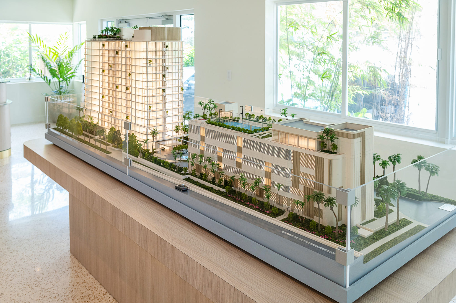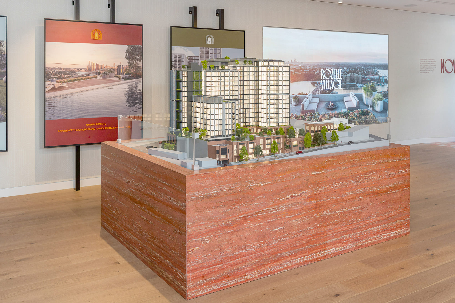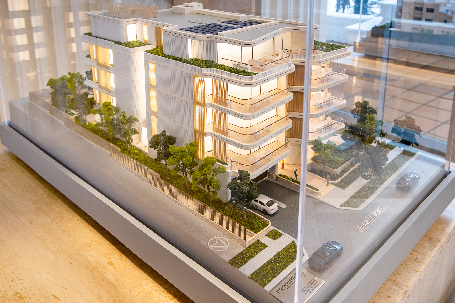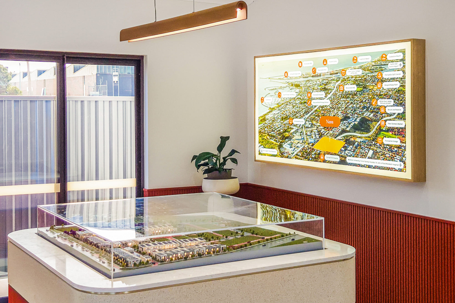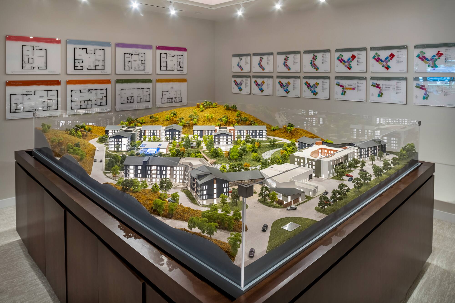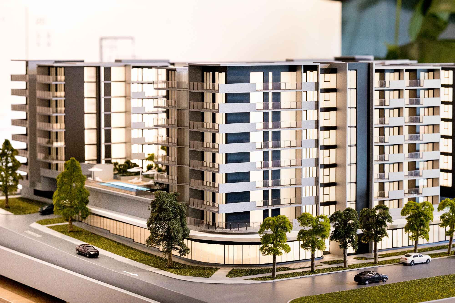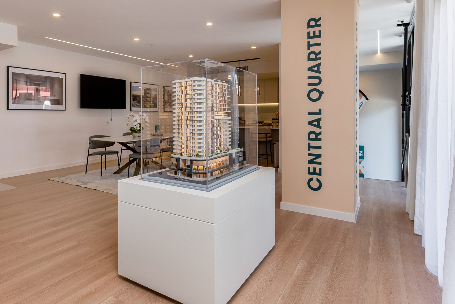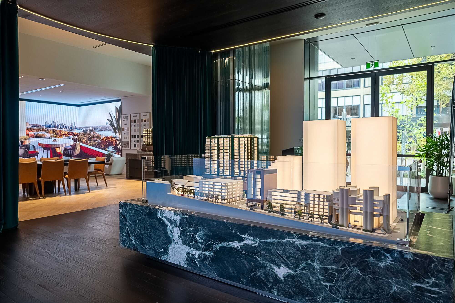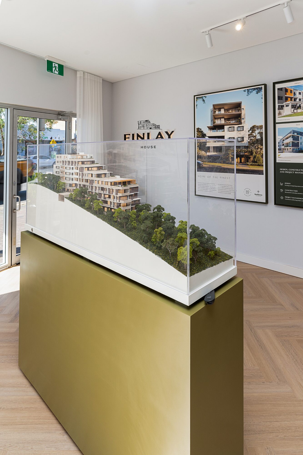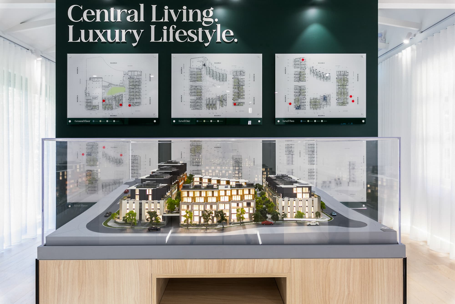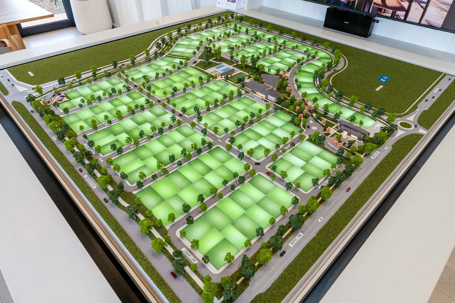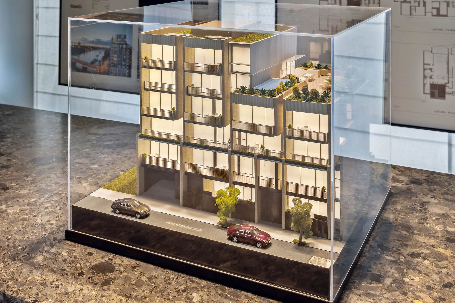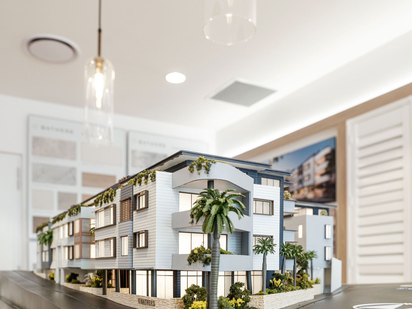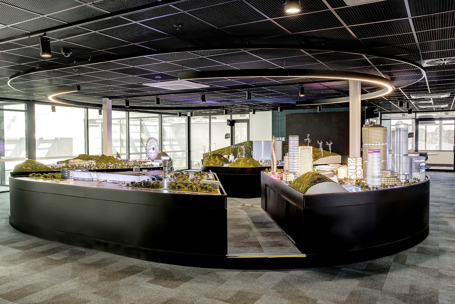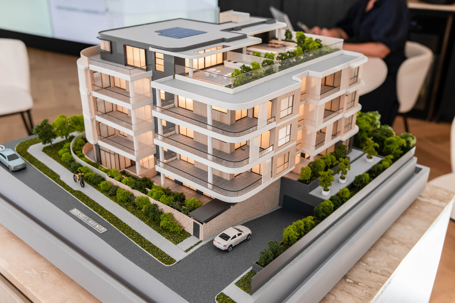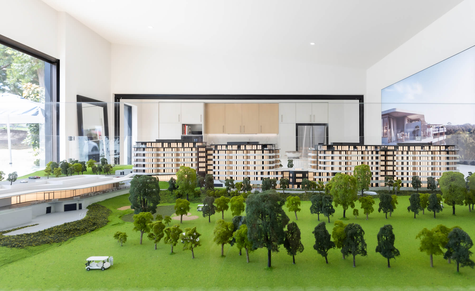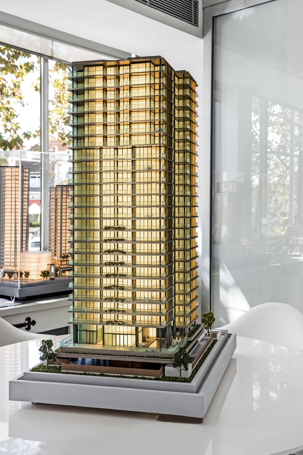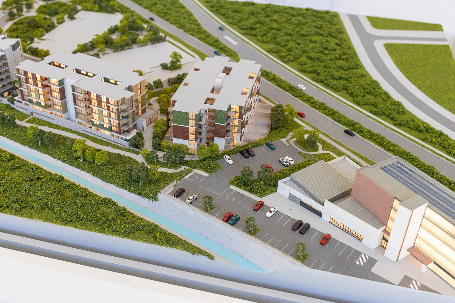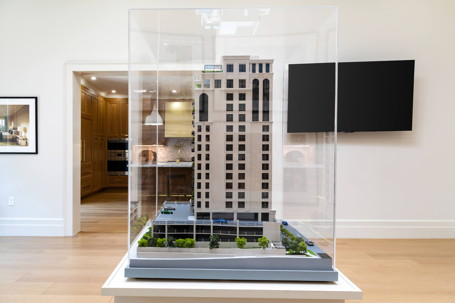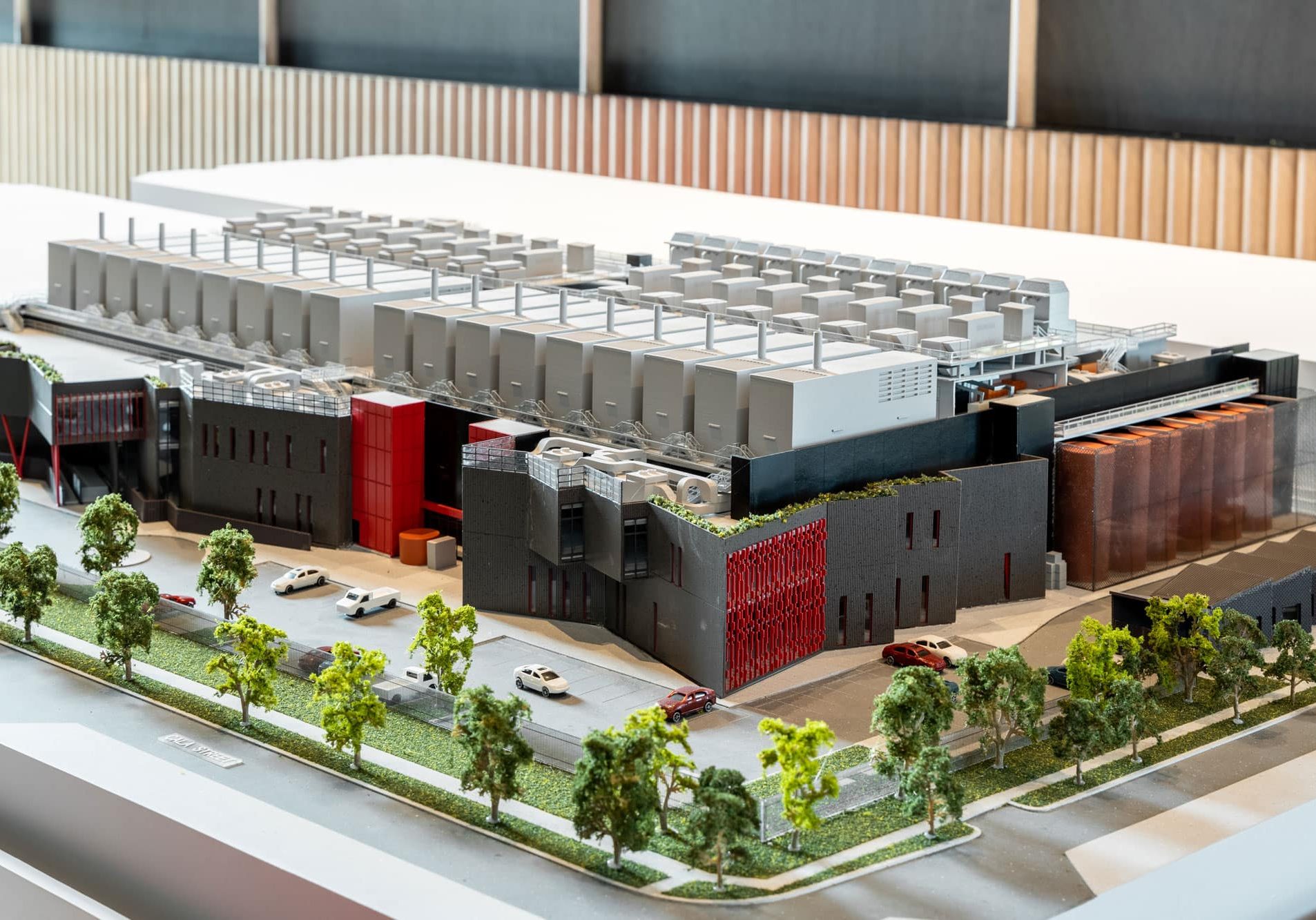
Importance of 3D architectural Scale Models
Turning Vision into Reality: The Role of 3D Architectural Scale Models in Visualisation
In the world of architecture, 3D architectural scale models serve as an invaluable asset in the design and planning phases of construction projects. They play a crucial role in not only visualising but also in conveying the intricate design ideas that 2D blueprints and digital renderings sometimes fail to capture in their entirety. Unlike flat, two-dimensional plans, these models offer a tangible, three-dimensional representation of the proposed building, allowing for a level of interaction and exploration that is simply unparalleled.
Designers, developers, and clients benefit greatly from these 3D scale models. For designers, they serve as a tool to examine and refine design elements, ensuring coherence, functionality, and aesthetic appeal. For developers, these models provide a comprehensive overview of the project, facilitating strategic planning and helping to forecast potential challenges. Clients, who may not be versed in reading complex architectural plans, can easily grasp the design's scope, look, and feel through these physical models.
Moreover, the tactile and immersive nature of 3D scale models enables stakeholders to better understand the project's impact on its surrounding environment. They can visualise the flow of spaces, the interaction between different building elements, and even the play of light and shadow at different times of the day. These insights are often crucial for assessing the project's feasibility and sustainability, as well as for making timely modifications before construction begins. Combined with a collection of 3D renders, photomontages and 3D floor plans, visions are truly brought to life.
The importance of these models extends beyond the conference room and the architect's studio. They are frequently used in client presentations, regulatory board reviews, and community stakeholder meetings. Their physical presence allows for immediate, real-time feedback and can help build a consensus, thereby accelerating approval processes and facilitating a smoother project workflow.
In an age where digital technology often takes centre stage, the tactile and spatial advantages offered by 3D architectural scale models continue to make them an irreplaceable tool in the architectural process. While digital 3D renderings are undoubtedly useful, they can't replicate the hands-on, tangible experience that architectural scale models provide, thereby affirming their enduring value in conceptualising, planning, and realising architectural projects.
Elevate Your Architectural Vision: The Art and Science of 3D Architectural Models
An architectural model is far more than just a miniature version of a building. It's a three-dimensional canvas where imagination meets precision, offering an evocative and highly detailed representation of a construction project. Whether it's a soaring skyscraper or an intimate residential home, the model captures the essence of the design in a way that 2D blueprints or even digital renderings simply cannot. It encapsulates the size, scale, and aesthetic nuances of the proposed building, serving as a tangible and interactive guide to how the final structure will integrate into its environment.
In the golden age of architecture, these models were painstakingly crafted by skilled artisans, using hands-on materials like foam board, balsa wood, and card. Each piece was meticulously measured, cut, and assembled to replicate every detail, from windows and doors to the unique architectural elements that give a building its character. The end result? A masterpiece in miniature, resonating with the creative vision behind the project.
Yet, we're in a new era. Technological advancements have revolutionised the traditional craft of model-making. Today, cutting-edge techniques like laser cutting and 3D printing are transforming how architectural models are created, speeding up the process while delivering an unprecedented level of detail. These digital methods allow for intricate designs that were once considered too complex or time-consuming to model by hand, broadening the horizons of what can be conceptualised and built.
But don't let technology fool you. Even in this digital age, the architectural model remains an art form that blends creativity with technical skill. The tactile nature of the model engages the senses, inviting you to explore each curve and corner, to envision the flow of spaces, and to anticipate the interplay of light and shadow. Whether you are an architect looking to bring your vision to life, a developer aiming to gauge the feasibility of a project, or a client seeking to understand a proposal, an architectural model serves as an indispensable tool for all stakeholders.
Architectural models provide an unparalleled depth of understanding and a visceral connection to a project that other mediums can't match. They are the nexus where form meets function, where aesthetic vision aligns with practical execution. Whether handcrafted or digitally fabricated, they remain an irreplaceable step in the journey from conceptualisation to construction.
Types of Architectural Models
Unveiling the Architectural Spectrum
In the vast landscape of architectural design, models are not just monolithic entities but come in various types, each designed to serve a specific function at different stages of the construction process.
Conceptual Models: The Birthplace of Ideas
Conceptual models are the starting point, the proverbial 'sketches in 3D,' crafted during the initial stages of the design process. Designed to be more exploratory than explanatory, these models are often constructed quickly and with economical materials like wood or foam. They serve as the architect's playground, offering a tangible space to experiment with different shapes, forms, and spatial relationships. Whether it's figuring out the flow of a room or the placement of windows to catch the morning light, conceptual models are a vital first step in the iterative design process.
Working Models: The Problem-Solvers
As the project matures and moves past the conceptual phase, working models come into play. These are the workhorses of the architectural model world, designed to iron out the kinks and smooth the rough edges. Unlike their conceptual counterparts, working models are focused on functionality, structural integrity, and identifying any potential issues that could become costly or problematic down the line. Made from robust materials like metal or hard plastics, these models are constructed to withstand scrutiny and facilitate problem-solving. Working models are critical for architects as they transition from visionary designs to actionable plans, ensuring that dream projects don't turn into construction nightmares.
Presentation Models: The Masterpieces
Finally, we arrive at the pièce de résistance: presentation models. These are the show-stoppers, the high-definition portrayals of architectural ambition. Crafted with meticulous attention to detail, presentation models are the most polished and lifelike of all model types. They are designed to impress, often utilising state-of-the-art technologies like 3D printing and laser cutting to achieve an unparalleled level of accuracy. These models often feature authentic materials, detailed finishes, and even landscaping elements to accurately represent the final design. Whether it's to woo investors, secure client approvals, or receive regulatory go-ahead, presentation models serve as compelling visual narratives that encapsulate the entire essence of the project.
Indispensable Tools that Capture Beauty of Design
Whether you're in the brainstorming phase, troubleshooting stage, or ready for the grand reveal, architectural models are an indispensable tool that captures the complexity and beauty of the design process. Each type has its unique role and significance, contributing to the evolution of an architectural project from a mere idea to a built reality.
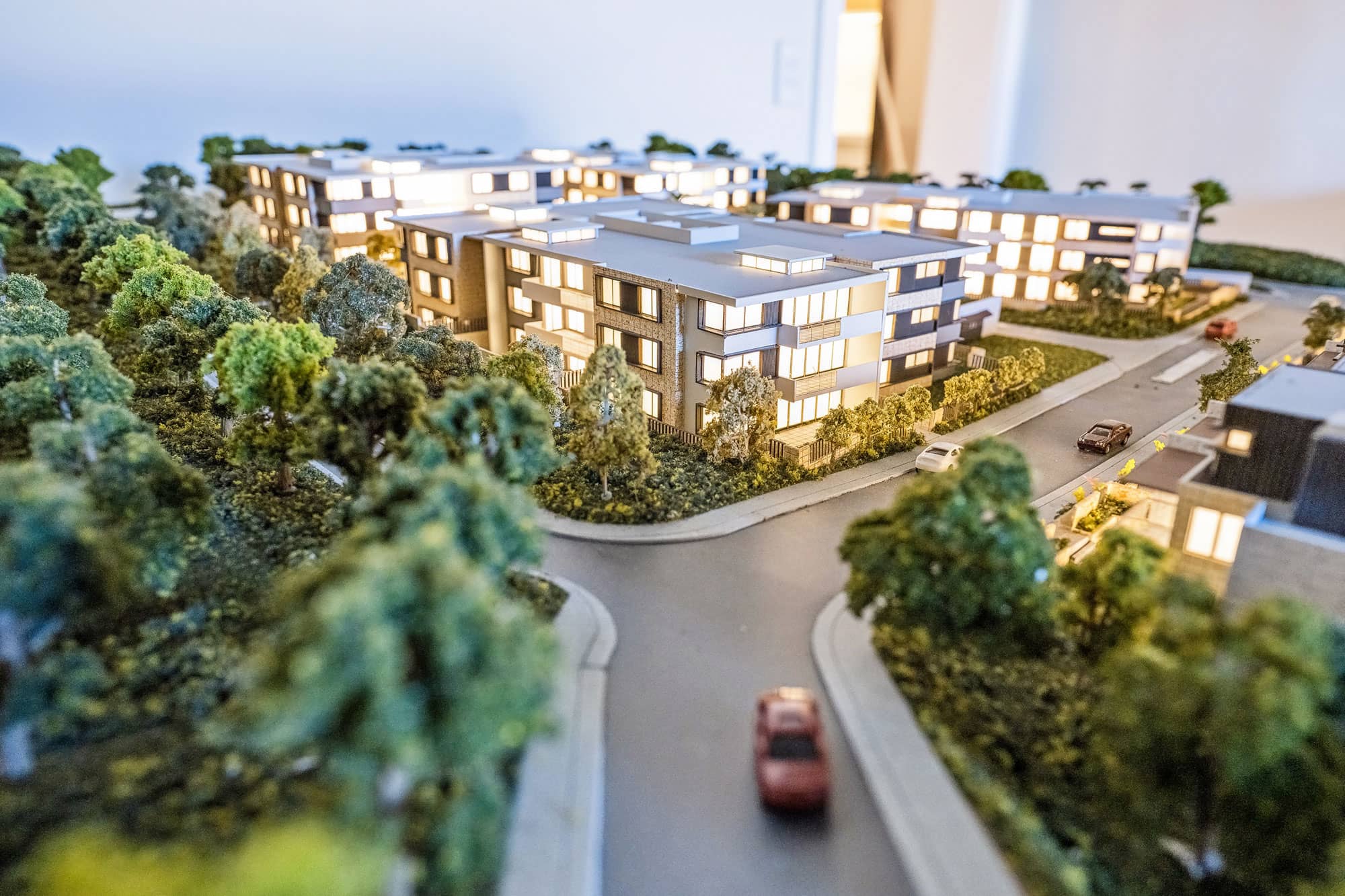
Elevating Design and Decision-making: The Unparalleled Benefits of Architectural Models
In the architectural ecosystem, models are far more than mere physical representations; they are dynamic instruments that offer a plethora of advantages across various stages of design and construction. Here's a deep dive into some of the invaluable benefits they provide:
Visualisation and Communication: Bridging the Gap Between Ideas and Reality
At the heart of any architectural project lies the power of vision, but conveying that vision is often fraught with challenges. Architectural models act as a universal language, offering a tangible and spatial representation that eliminates ambiguity. They enable both designers and clients to fully grasp the scale, proportions, and intricate spatial relationships intrinsic to the project. The power of a model to communicate complex architectural concepts effectively cannot be overstated. It simplifies collaboration and ensures that everyone from the design team to the client is on the same page, making it a cornerstone of successful project execution.
Problem Solving and Risk Mitigation: The Guardians of Project Integrity
The architecture world is no stranger to the 'better safe than sorry' mantra. Constructing a model isn't just an exercise in visualisation; it's also an invaluable problem-solving tool. By physically interacting with the model, architects can test the feasibility and functionality of their designs in real-time. They can detect flaws, pinpoint structural challenges, and make essential adjustments, effectively circumventing costly errors and delays that could arise during the actual construction. The benefits of pre-emptive problem-solving are manifold: reduced project risks, minimised expenses, and optimised timelines.
Marketing and Fundraising: The Silent Salesperson
In the competitive sphere of real estate and architectural development, first impressions matter. Architectural models serve as exceptional marketing assets, effortlessly capturing the attention and imagination of potential investors or buyers. A meticulously crafted model offers a level of detail and scale that digital renderings or brochures cannot match. It enhances the credibility and aesthetic appeal of the project, making it an instrumental asset for pitch presentations, stakeholder meetings, and fundraising initiatives.
Contextual Understanding: Harmony and Coexistence
Building a standalone structure is one thing; ensuring that it blends seamlessly with its surroundings is another. Architectural models offer the unique ability to place the proposed project in the context of its environment. This allows stakeholders to assess not just the structure but also its impact on the larger landscape, nearby buildings, and even local culture. Whether it’s adhering to community architectural norms or understanding the project’s environmental footprint, this contextual understanding is essential for a balanced and well-integrated design outcome.
Through visualisation, problem-solving, marketing, and contextual understanding, architectural scale models continue to assert their indispensable role in the design and construction process. They are not just models; they are the architects' most trusted allies, transforming the abstract into the tangible and the complicated into the comprehensible.

The Benefits of Architectural Models
Architectural models serve various purposes throughout the design and construction process. Let's explore some of the key benefits they offer:
Visualisation and Communication
One of the primary advantages of architectural models is their ability to visualise complex designs. Models provide a tangible representation of the proposed building, allowing designers and clients to understand the scale, proportions, and spatial relationships of the project. This visual representation facilitates effective communication and collaboration among all stakeholders involved.
Problem Solving and Risk Mitigation
Constructing an architectural model enables architects to identify and address potential issues or challenges before construction begins. By physically interacting with the model, designers can assess the feasibility and functionality of their designs, making necessary adjustments to mitigate risks. This proactive approach saves both time and money in the long run.
Marketing and Fundraising
Architectural models are powerful marketing tools that can help sell a project and attract investors. A well-crafted model provides potential buyers and investors with a visual representation of the proposed design, allowing them to better understand and appreciate the concept. This visual aid enhances the credibility of the project and increases the chances of securing funding.
Contextual Understanding
Architectural models also help stakeholders gain a better understanding of how a building fits into its surrounding environment. By placing the model within a larger context, viewers can assess the impact of the design on the surrounding landscape and existing structures. This contextual understanding is crucial for ensuring that the project aligns with the overall aesthetics and functionality of the area.
The Role of 3D Architectural Scale Models
With advancements in technology, 3D architectural scale models have become increasingly popular in the industry. These models offer enhanced accuracy, detail, and realism compared to traditional handmade models. 3D printing, in particular, has revolutionised the model-making process, allowing for faster production and greater precision.
PREMIER3D, a market leader in creating high-quality 3D architectural scale models, understands the importance of these models in the design and construction industry. Our physical scale models provide a unique perspective on the placement of a building within its surroundings, helping clients visualise the concept and understand its context.
The Importance of 3D Architectural Scale Models
3D architectural scale models play a vital role in the design and construction process. They provide a physical and immersive experience that digital renderings cannot replicate. Whether it's a conceptual model to explore design ideas, a working model to address potential issues, or a presentation model to showcase the final design, architectural models enhance communication, mitigate risks, and facilitate decision-making. With the advent of 3D printing and other digital technologies, the creation of accurate and detailed architectural models has become more accessible than ever before. So, embrace the power of architectural models and elevate your design process to new heights.
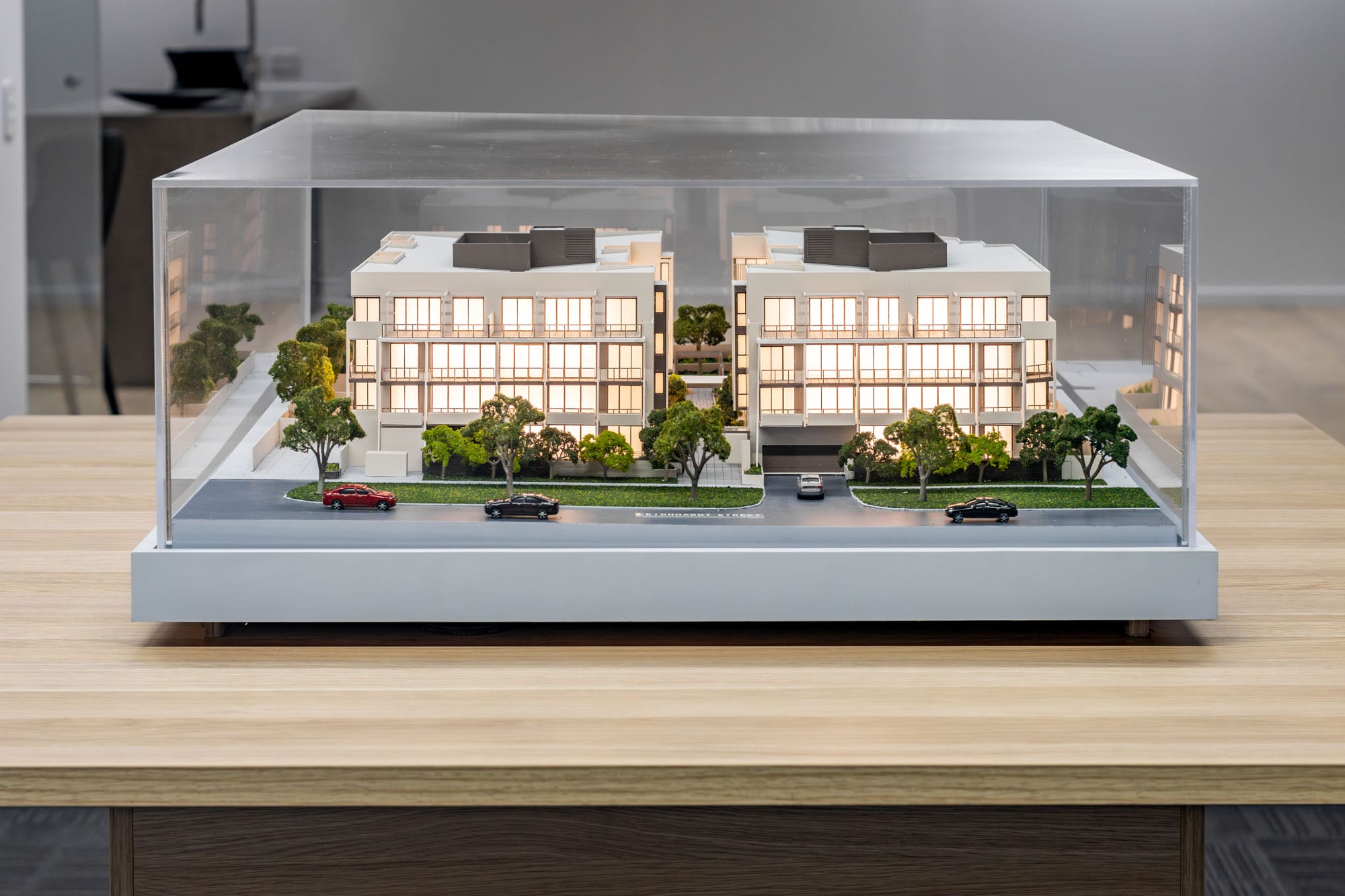

ENQUIRE NOW
Please describe your requirements and one of our project managers will be in touch within 24 hours.
Privacy is important to us. Your details will not be transmitted or passed on to any third parties.
SOME OF OUR VALUED CLIENTS



