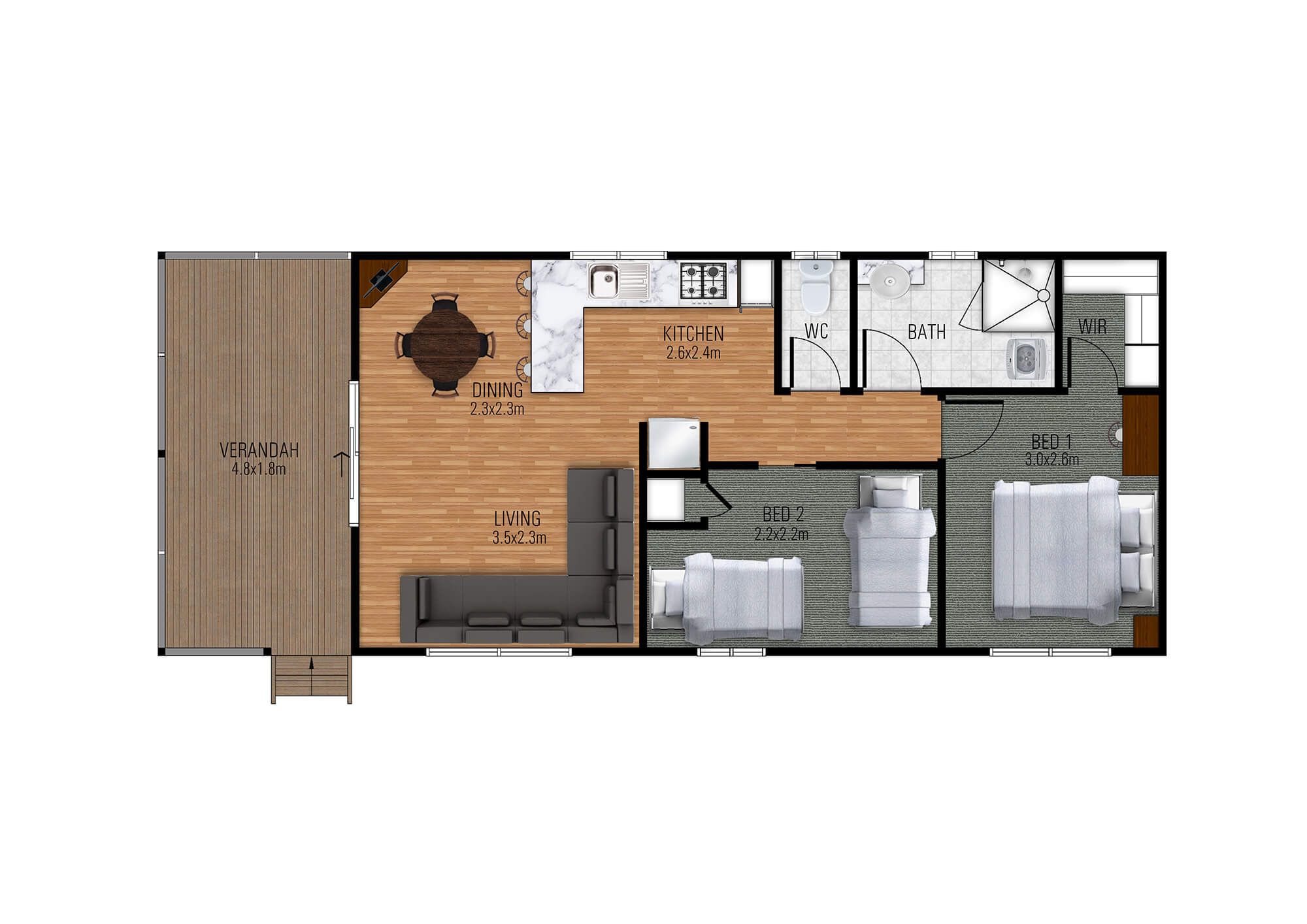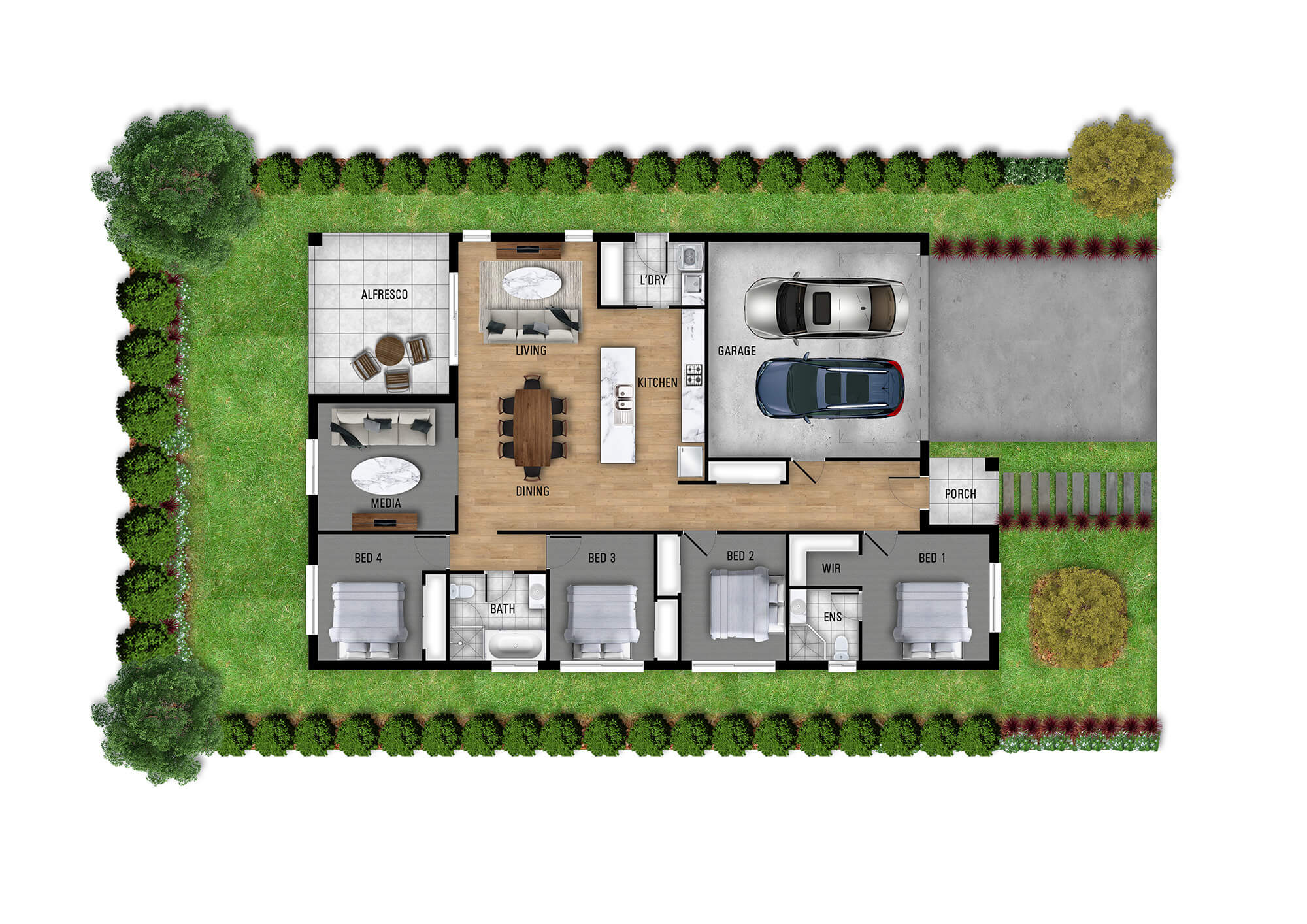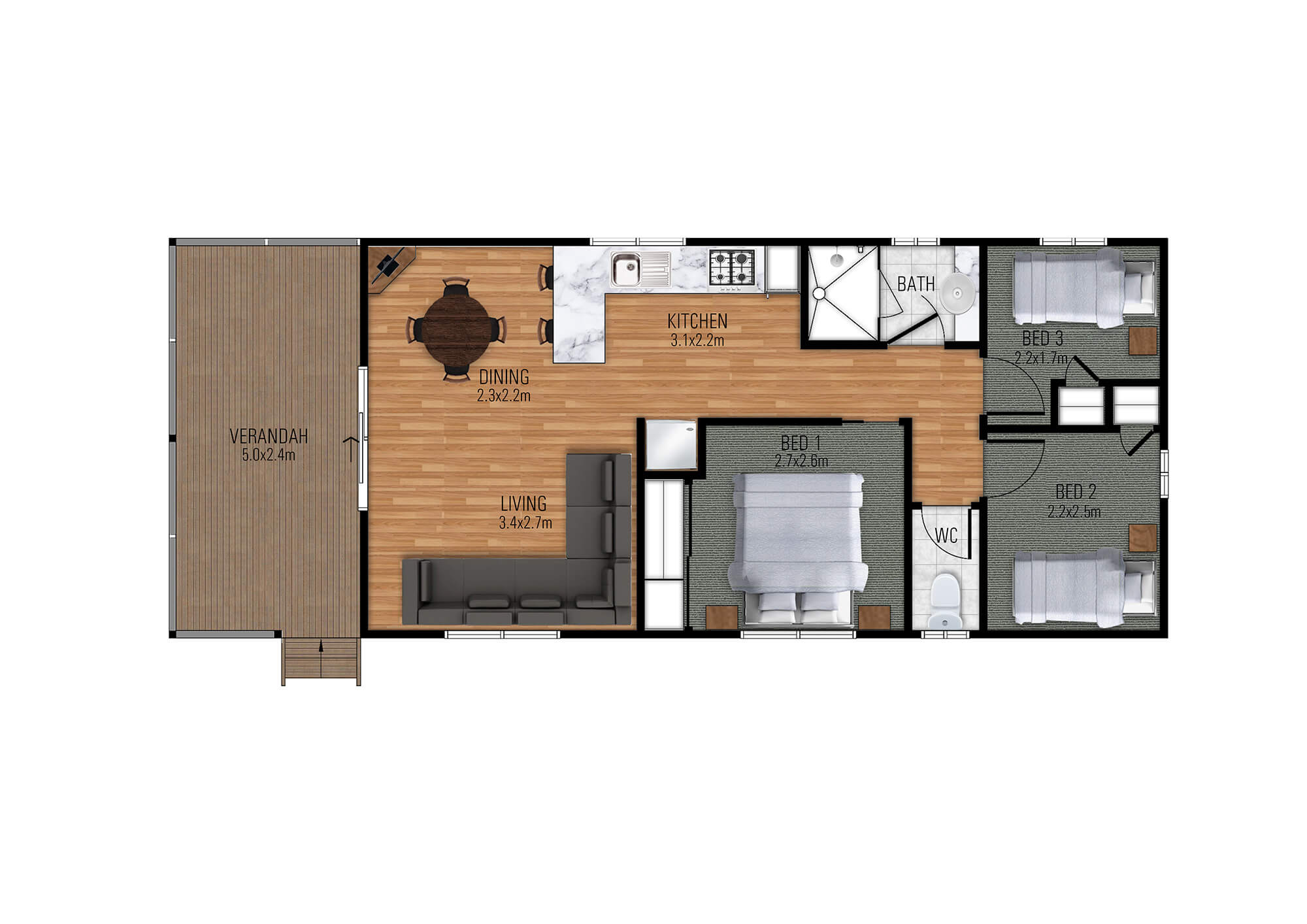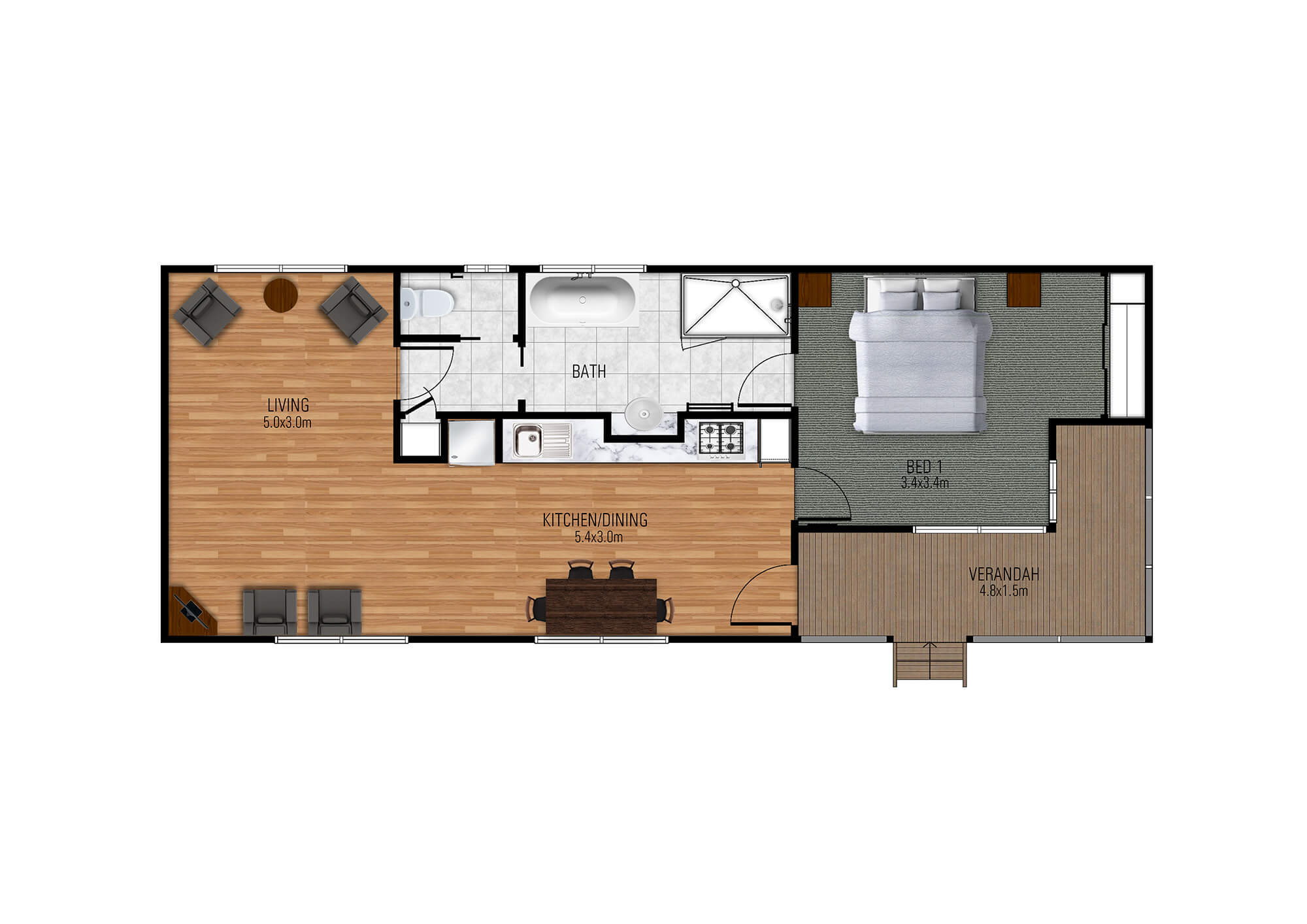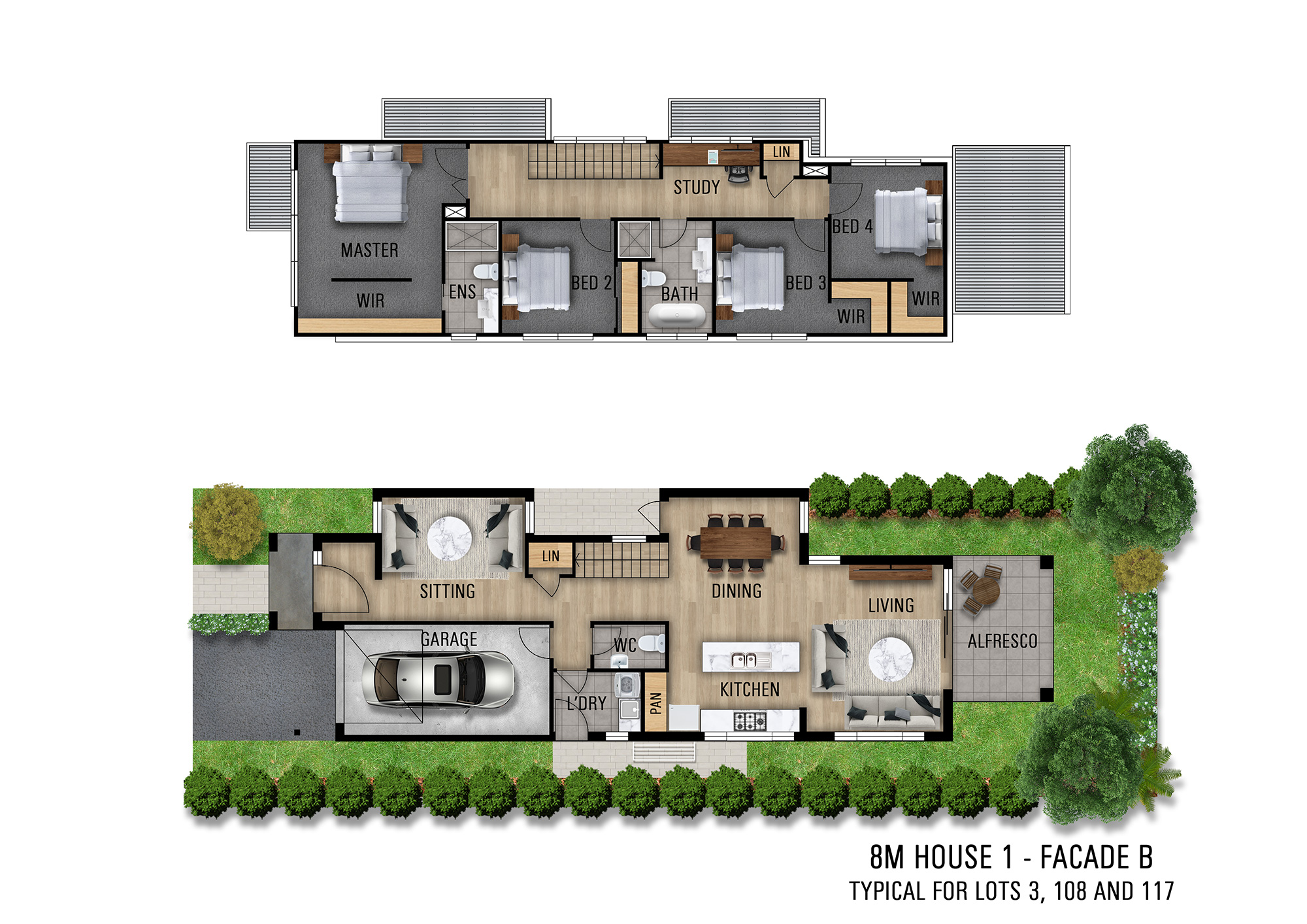SPECIALISTS IN 3D FLOOR PLANS SYDNEY
HIGH-QUALITY 3D FLOOR PLANS
PREMIER3D specialise in 3D Floor Plans Sydney. 2D and 3D floor plans are essential to many industries and clients. 3D Floor Plans are a great way to get a visual of the space, including planned or in development spaces.
We create both 2D and 3D plans. Our 2D Floor Plans are in full colour and highlight materials used, textures and the overall space. The 3D Floor Plans are in full vibrant colour and showcase materials, textures and furnishings to create a lifelike visualisation of the space.
PREMIER3D’s 3D Floor Plans Sydney are vital for presentation purposes and help stakeholders understand the plans and overall design. We have the software, expertise, knowledge and experience to bring any type of project to life in beautiful and accurate 3D floor plans. If you are looking for a rendering studio to create 3D Floor Plans Sydney, give us a call.
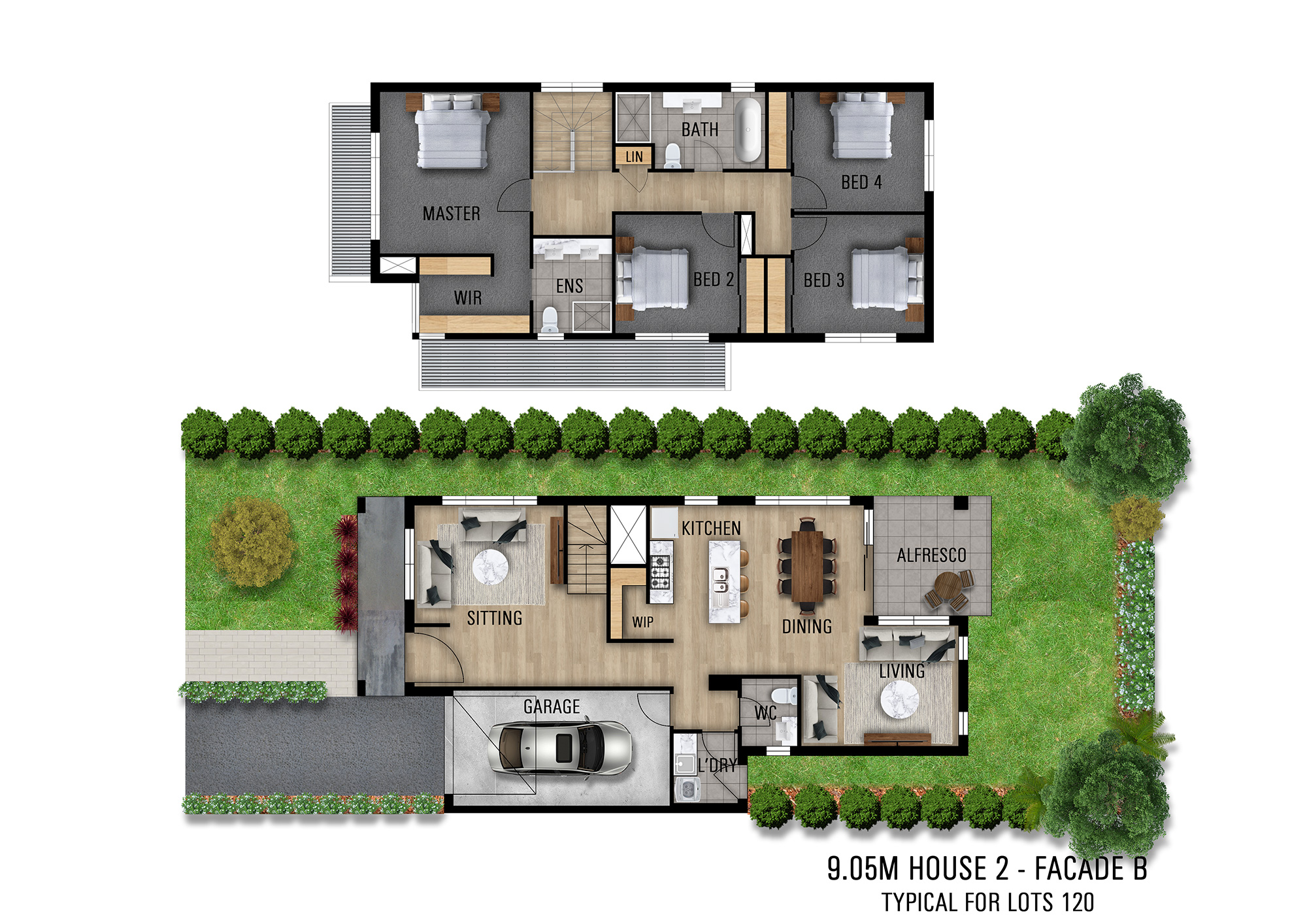
SYDNEY ARCHITECTURAL VISUALISATION SPECIALISTS
PREMIER3D is the leading rendering studio in Sydney. We provide a variety of architectural visualisation services for a diverse range of clients. Our high standards and great work ethics are evident through our work with property developers, real estate agents, interior designers, architects, government agencies and building leaders in the land and home industries.
With 40 years of combined experience in the field of digital architecture, the PREMIER3D team will assist in bringing projects to life in the form of 3D Floor Plans. With studios in Brisbane, Canberra and Melbourne, you count on us to create hyperrealistic and stunning floor plans to suit your goals.
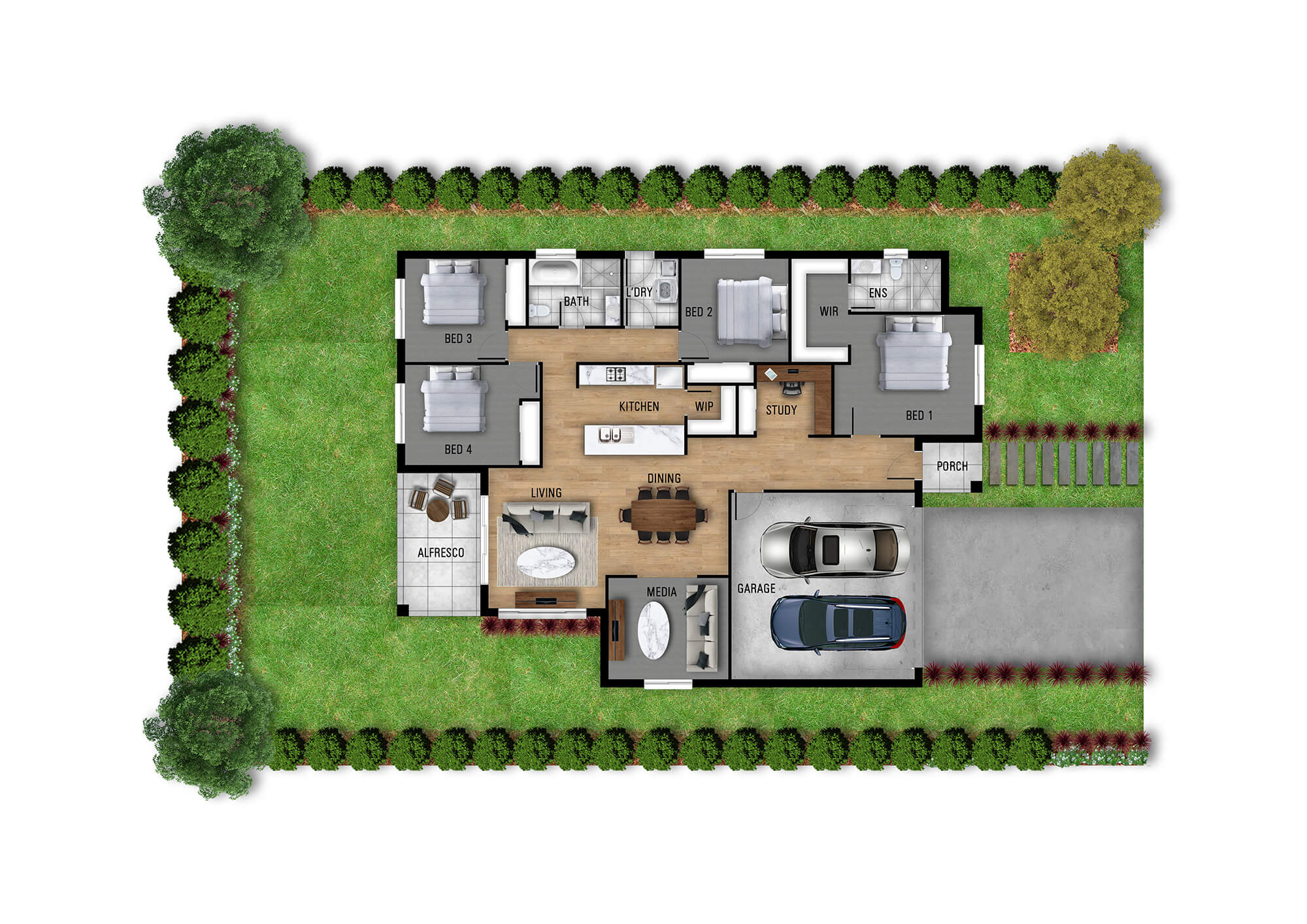
PREMIER3d SERVICES
WHAT IS A 3D FLOOR PLAN?
A floor plan is a drawing or computer rendered image that shows a birds-eye view of space. It has details such as the location of walls, measurements and materials.
3D Floor Plans will allow developers, renters, prospective buyers, designers and stakeholders to visualise and understand the essential details of the property.
PROJECTS THAT UTILISE 3D FLOOR PLANS SYDNEY
3D Floor Plans can help visualise a variety of spaces and projects including:
- Homes
- Apartments
- Commercial Spaces
- Offices
- Sporting Facilities
- Medical Suites
- Retail Stores
- Shopping Centres
3D FLOOR PLANS SYDNEY – PREMIER3D
3D Floor Plans are a fantastic tool to help visualise a project. 3D and 2D Floor plans help stakeholders visualise the space, dimensions and layouts easily and are very impressive.
PREMIER3D is the leading 3D architectural visualisation studio in Sydney because we provide excellent client service, turnaround time and high-quality products. We have worked hard to refine and create a seamless process when creating 3D Floor Plans for you.
If you require 3D Floor Plans in the Sydney area, speak to the experienced team at PREMIER3D.
The industries that PREMIER3D work with include:
ARCHITECTS
DEVELOPERS
REAL ESTATE AGENTS
INTERIOR DESIGNERS AND ARCHITECTS
HOME BUILDERS
SPECIALIST INDUSTRIES AND GOVERNMENT SECTORS
ENQUIRE NOW
Please describe your requirements and one of our project managers will be in touch within 24 hours.
Privacy is important to us. Your details will not be transmitted or passed on to any third parties.
PREMIER3D PROVIDES EXCEPTIONAL 3D FLOOR PLAN SERVICES ACROSS MANY SYDNEY SUBURBS
Get in touch today to get your 3D Marketing Model started and let us help you bring your visions to life.



