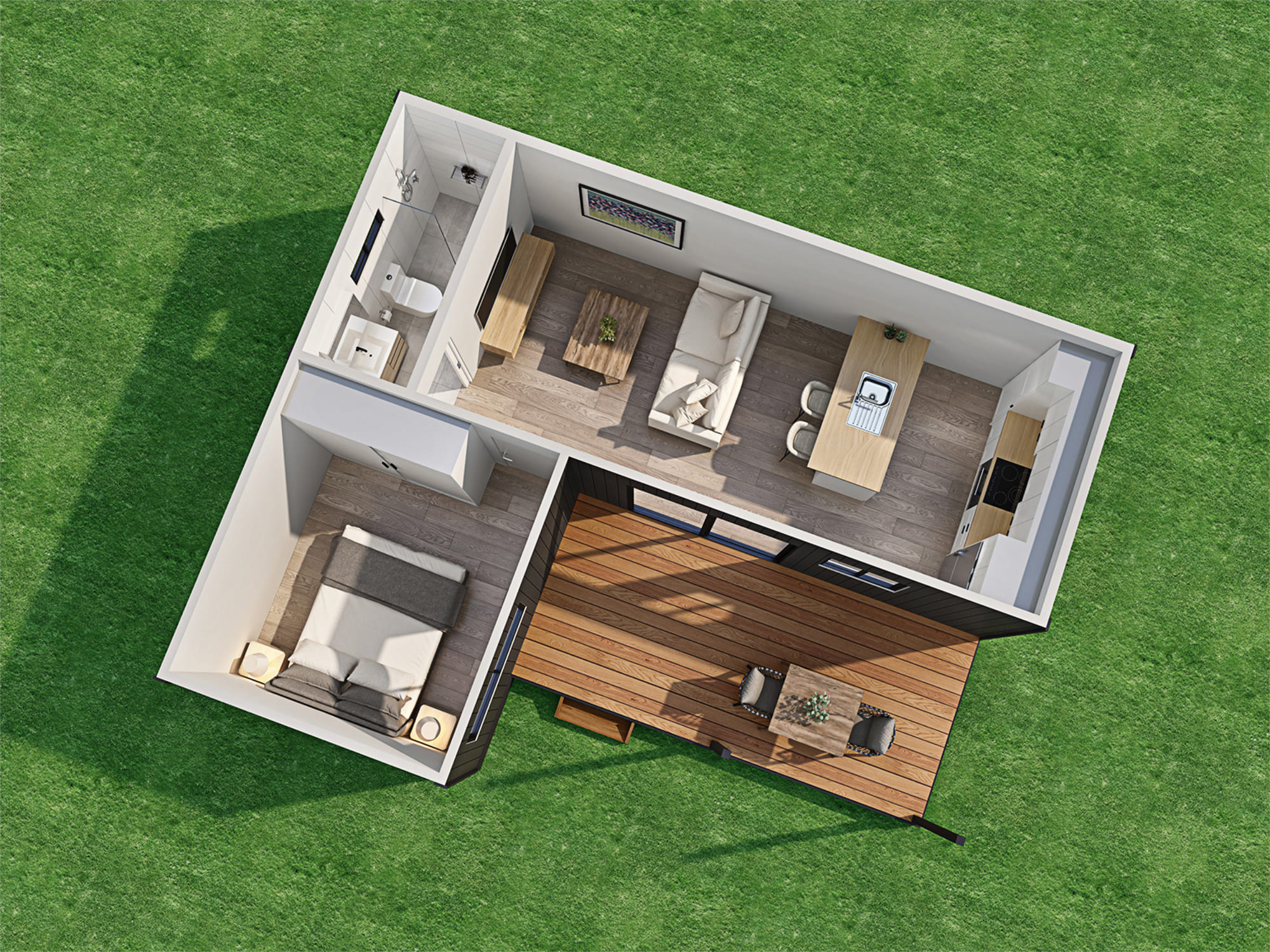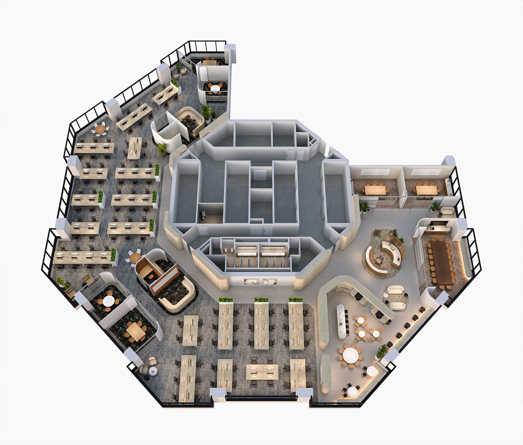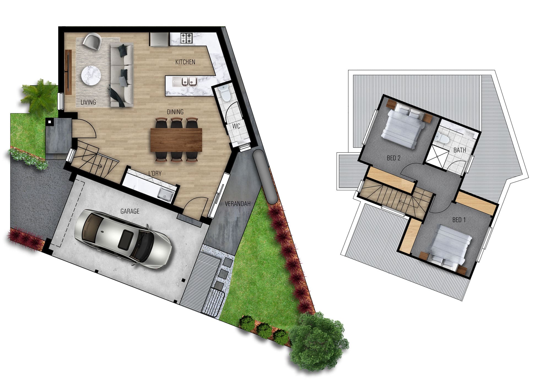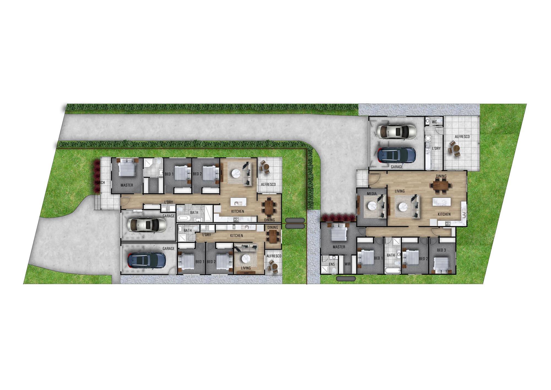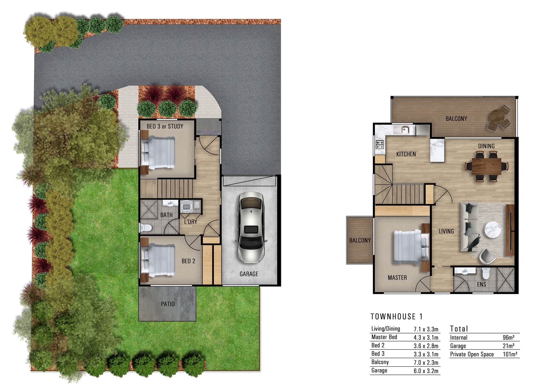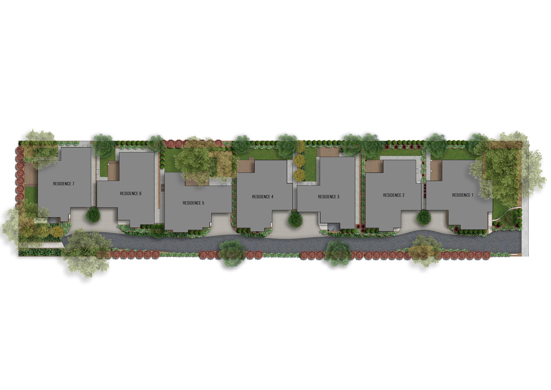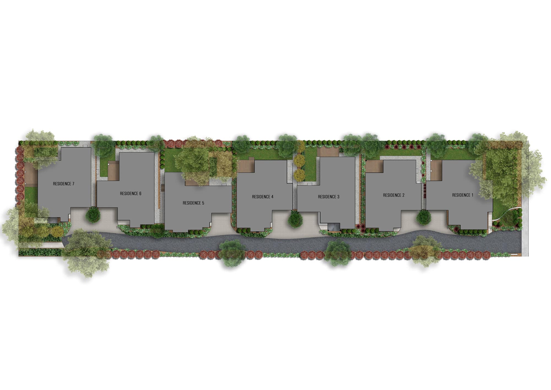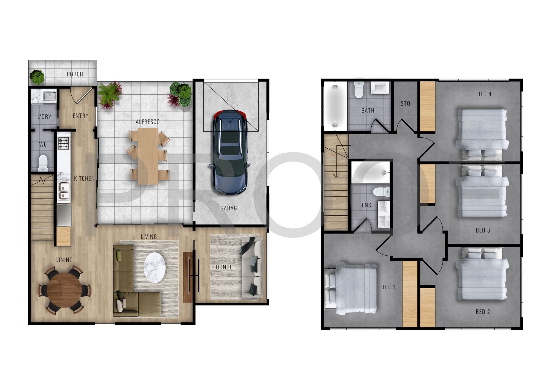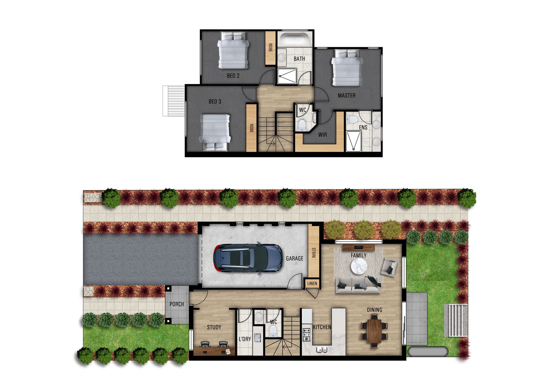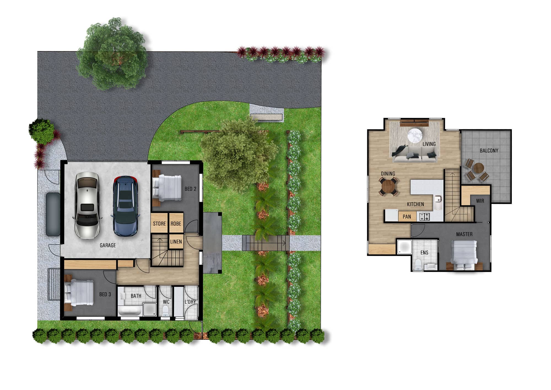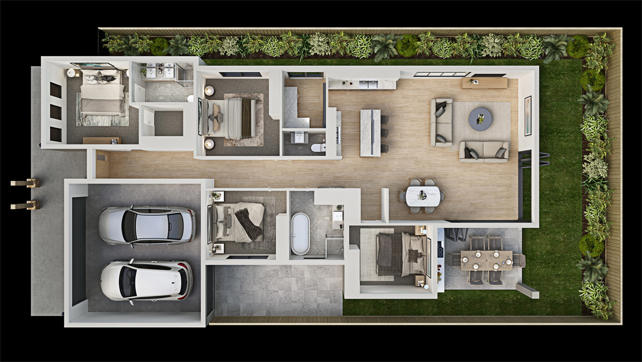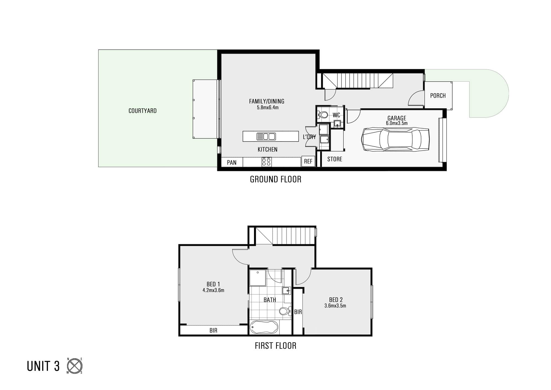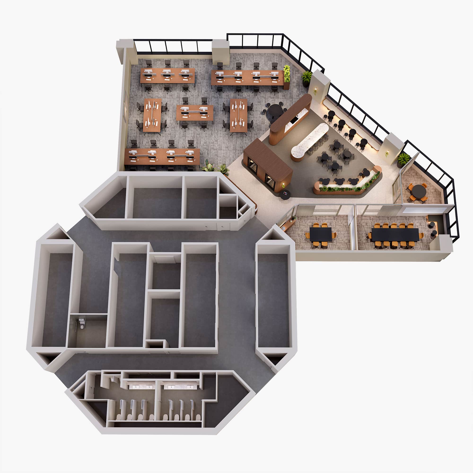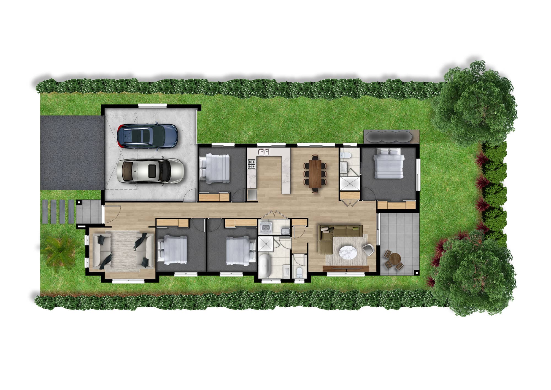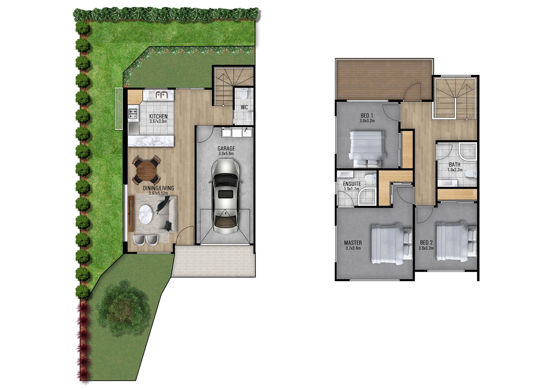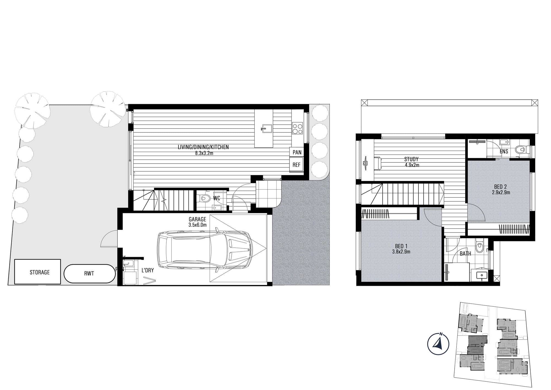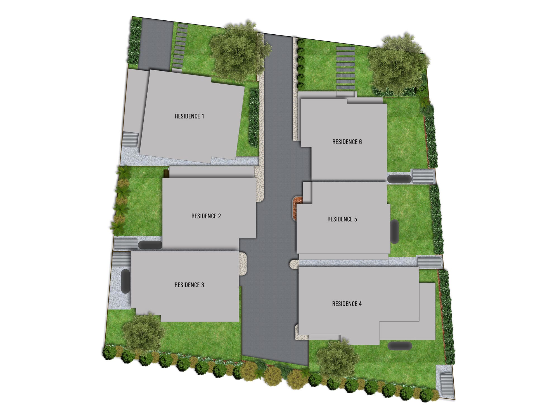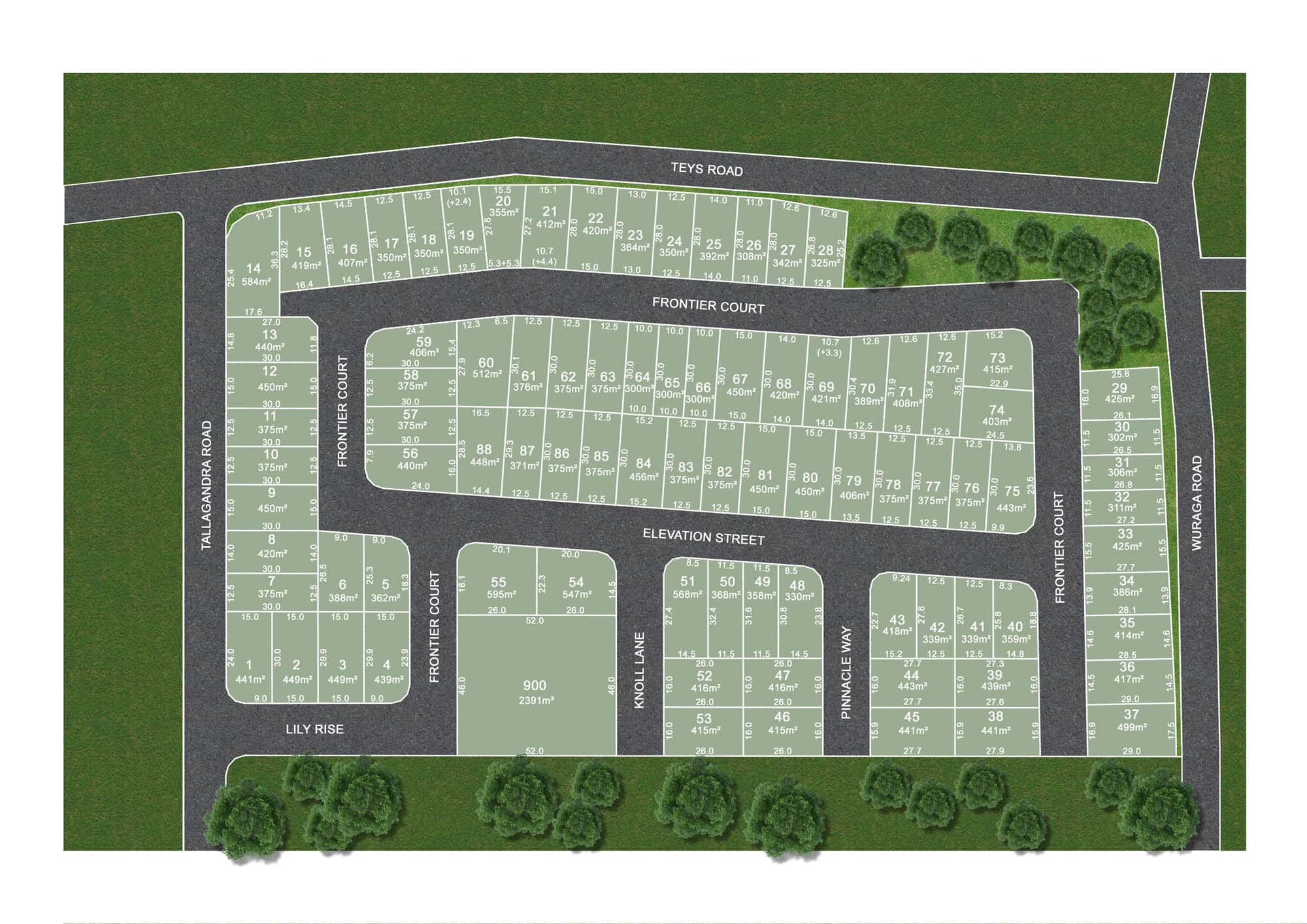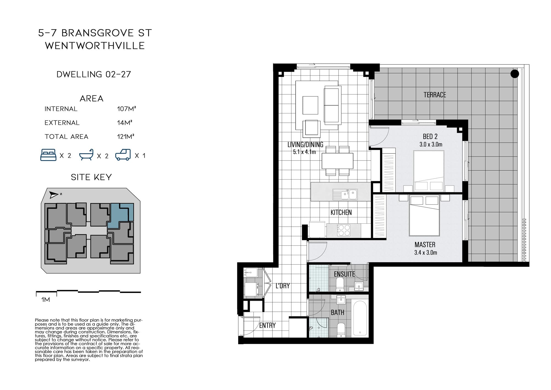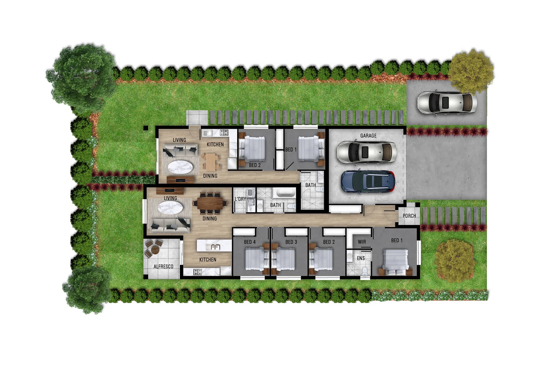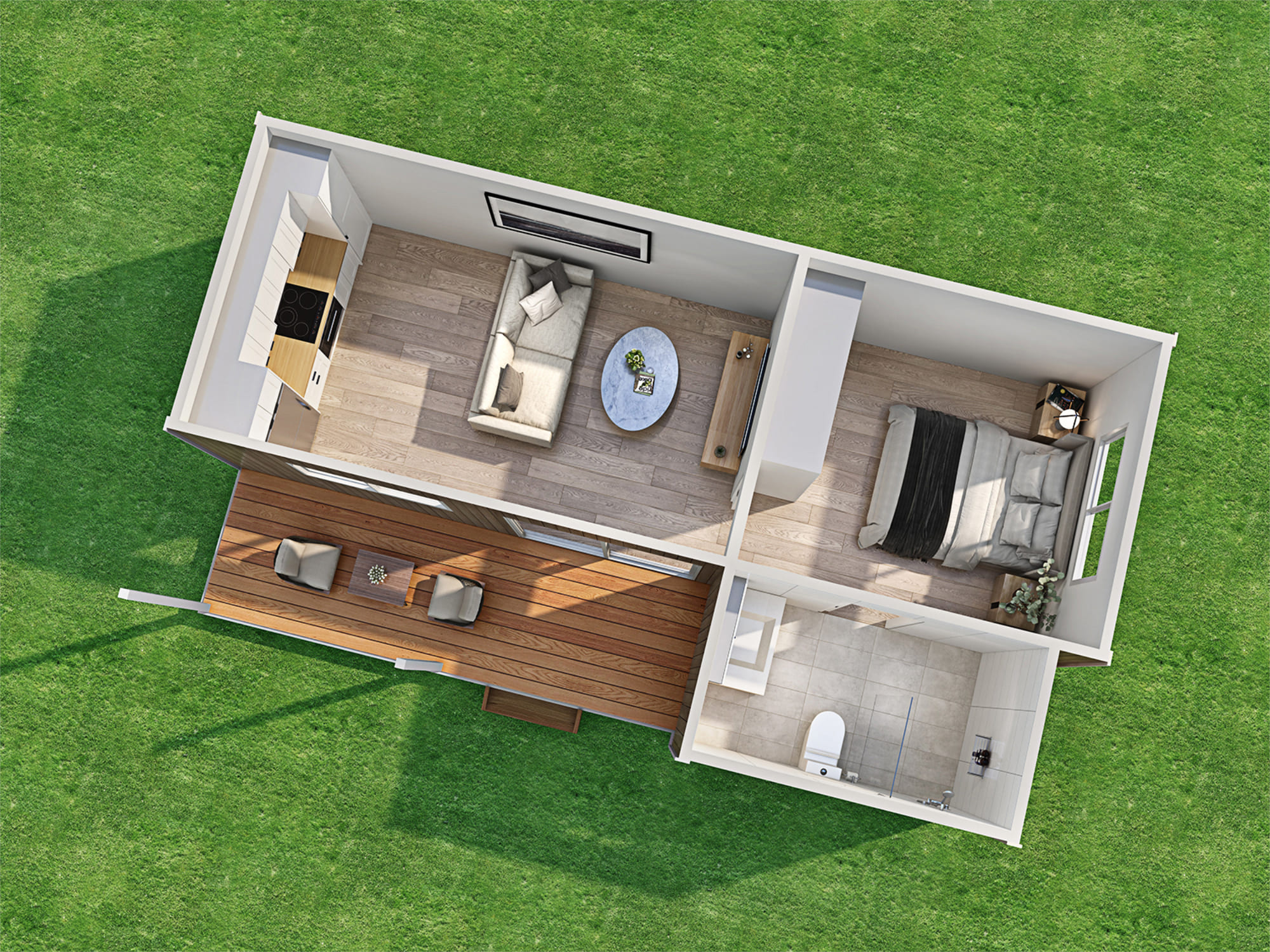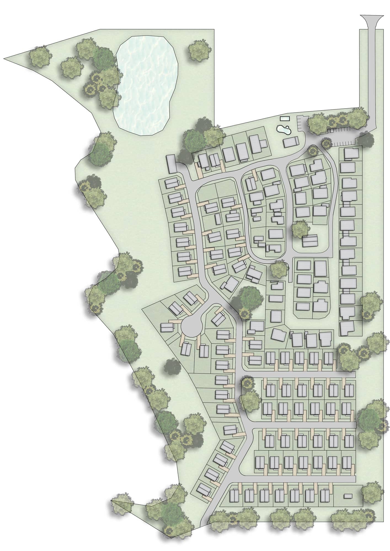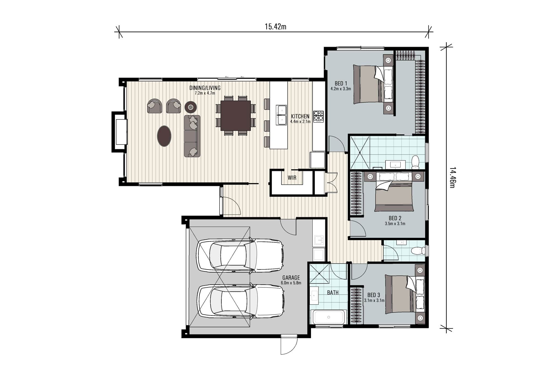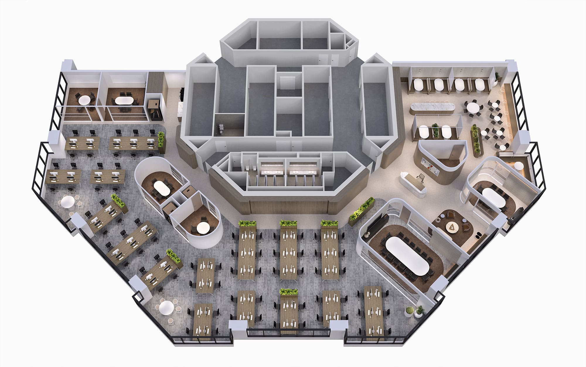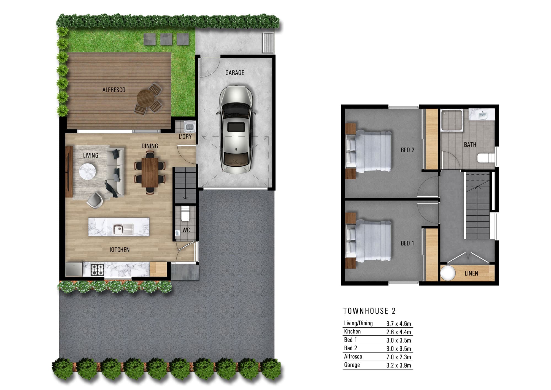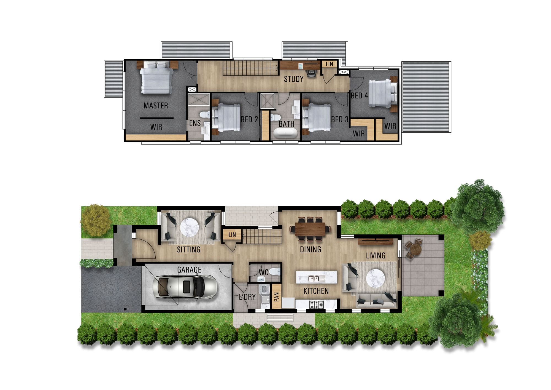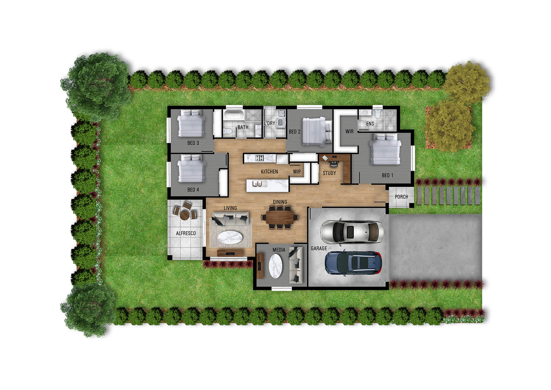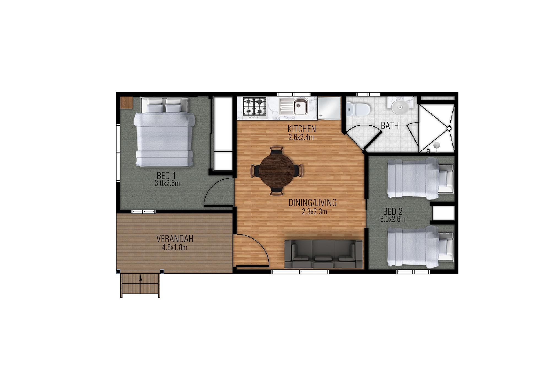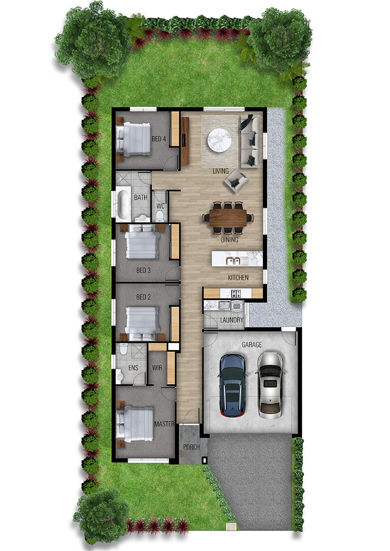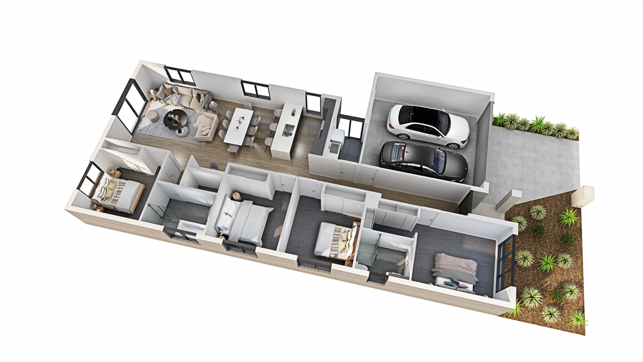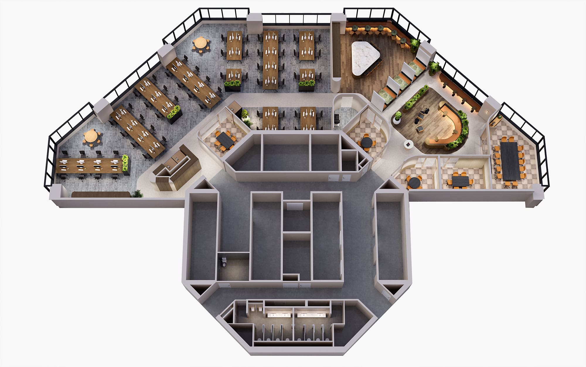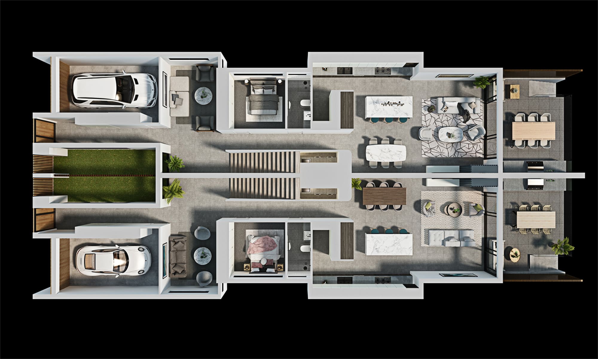SPECIALIST 3D FLOOR PLANS MELBOURNE
PREMIER3D specialise in 3D Floor Plans Melbourne. 2D and 3D floor plans are essential to many industries and clients. 3D Floor Plans are a great way to get a visual of the space, including planned or in development spaces.
We create both 2D and 3D plans. Our 2D Floor Plans are in full colour and highlight materials used, textures and the overall space. The 3D Floor Plans are in full vibrant colour and showcase materials, textures and furnishings to create a lifelike visualisation of the space.
PREMIER3D’s 3D Floor Plans are vital for presentation purposes and help stakeholders understand the plans and overall design. We have the software, expertise, knowledge and experience to bring any type of project to life in beautiful and accurate 3D floor plans. If you are looking for a rendering studio to create 3D Floor Plans Melbourne, give us a call.
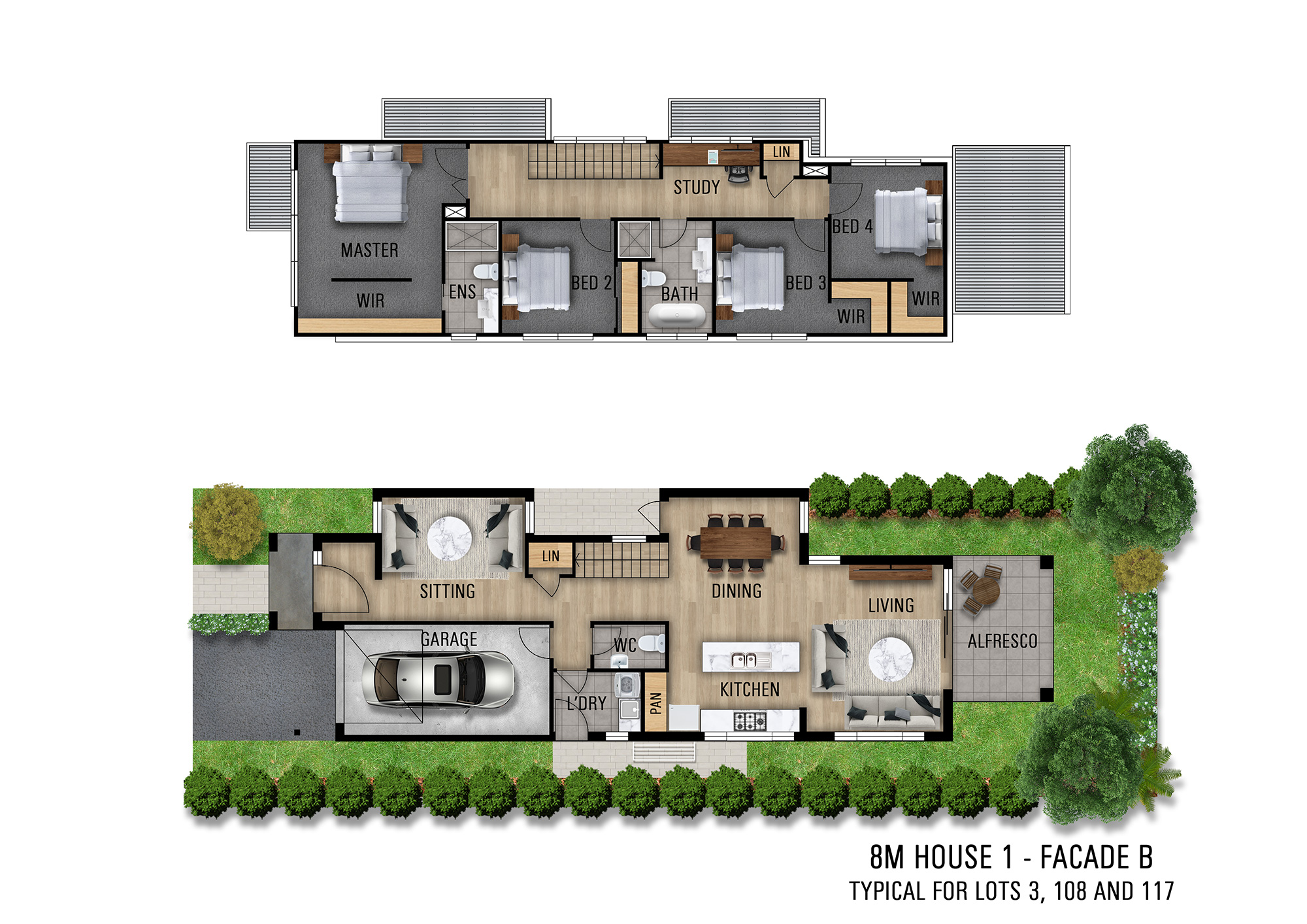
MELBOURNE 3D FLOOR PLAN VISUALISATION SPECIALISTS
PREMIER3D is the leading rendering studio in Melbourne. We provide a variety of architectural visualisation services for a diverse range of clients. Our high standards and great work ethics are evident through our work with property developers, real estate agents, interior designers, architects, government agencies and building leaders in the land and home industries.
With 40 years of combined experience in the field of digital architecture, the PREMIER3D team will assist in bringing projects to life in the form of 3D Floor Plans. With studios in Sydney, Canberra and Brisbane, you count on us to create hyper-realistic and stunning floor plans to suit your goals.
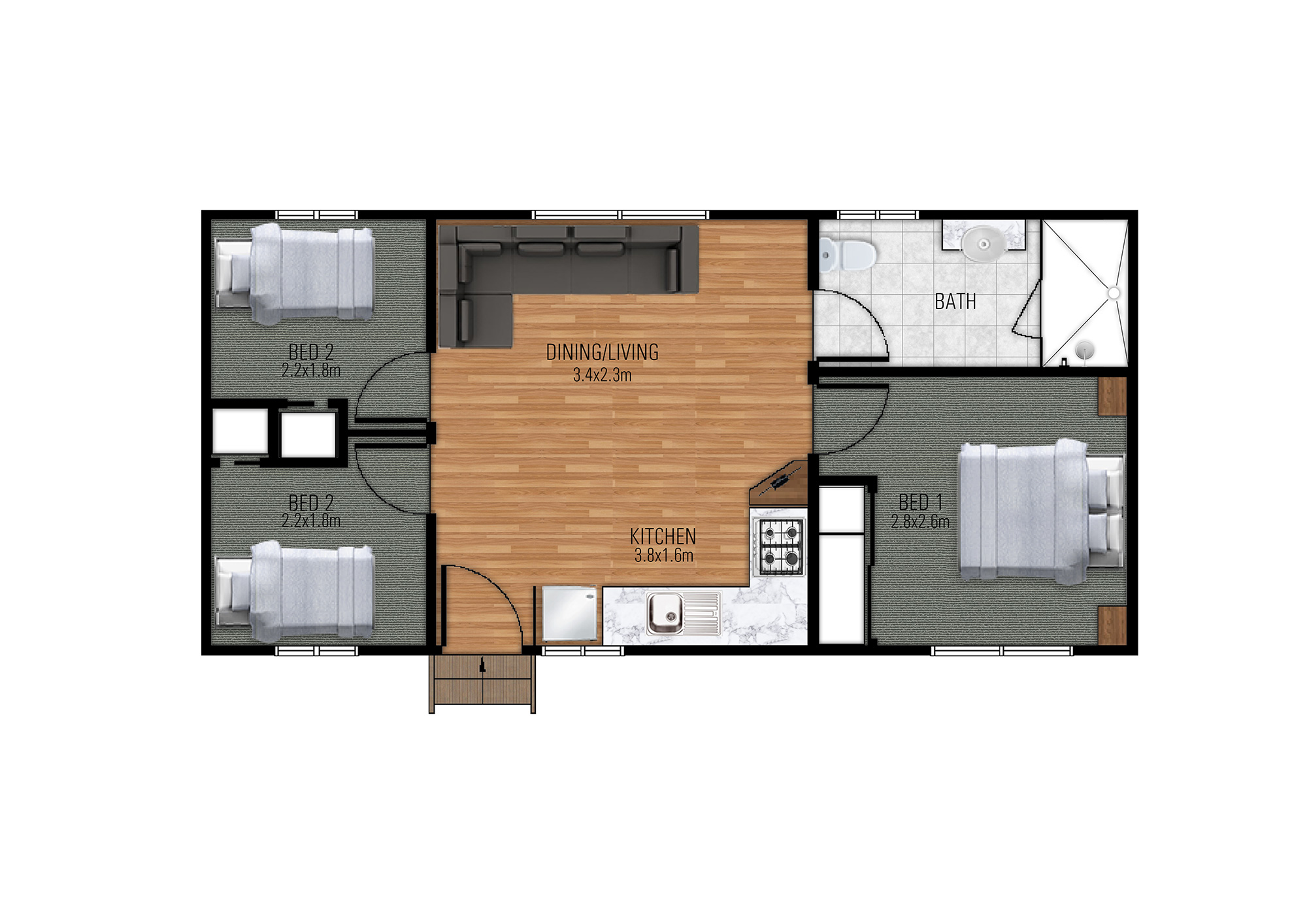
benefits of 3D floor plans BENEFITS OF 3D FLOOR PLANS
There are many benefits to procuring a 3D floor plan. Here are our top benefits!
MAKE AN IMPACT
3D Floor Plans are incredibly realistic and visually aesthetic. They are incredibly useful in presentations, during the sales process and handing to contractors. They art highly detailed and they can help people understand your vision easily.
HIGHLY DETAILED
To get a deep understanding of the layout and design features of the space, 3D floor plans are perfect. Important features are easy to highlight in a 3D Floor Plan.
EASY TO UNDERSTAND
Maximise sales with 3D floor plans, as they are more credible than photos because they show the space to scale. Some images can be slightly deceiving and everyone knows this! Floor Plans give an accurate representation of the space, without the stakeholders even having to visit it in person.
CONTRACTORS
Some clients have their dream home in mind, and creating a detailed, in-depth 3D floor plan will help them realise it. 3D floor plans will make it easier to communicate between owners, contractors and builders of a new space.
SPATIAL DIMENSIONS
The stakeholder is able to see the space’s measurement and size details. This can be very helpful in helping them decide if the place is right for them or a good investment.
3D FLOOR PLANS MELBOURNE – PREMIER3D
3D Floor Plans are a fantastic tool to help visualise a project and impress stakeholders. 3D and 2D Floor plans help individuals visualise the space, dimensions and layouts easily and are very impressive.
PREMIER3D is the leading 3D architectural visualisation studio in Melbourne because we provide excellent client service, turnaround time and high-quality products. We also have offices in Sydney, Brisbane and Canberra. We have worked hard to refine and create a seamless process when creating 3D Floor Plans for you.
PREMIER3D works with a wide array of specialist agencies including medical, infrastructure, government, technology and automotive projects. These diverse industries have allowed our specialist digital modelling team to build on its expertise
The industries that PREMIER3D work with include:
ARCHITECTS
DEVELOPERS
REAL ESTATE AGENTS
INTERIOR DESIGNERS AND ARCHITECTS
HOME BUILDERS
SPECIALIST INDUSTRIES AND GOVERNMENT SECTORS
ENQUIRE NOW
Please describe your requirements and one of our project managers will be in touch within 24 hours.
Privacy is important to us. Your details will not be transmitted or passed on to any third parties.
PREMIER3D PROVIDES SPECIALISED 3D RENDERING SERVICES ACROSS MANY MELBOURNE SUBURBS
Get in touch today to get your architectural visualisation project started and let us help you bring your visions to life.

