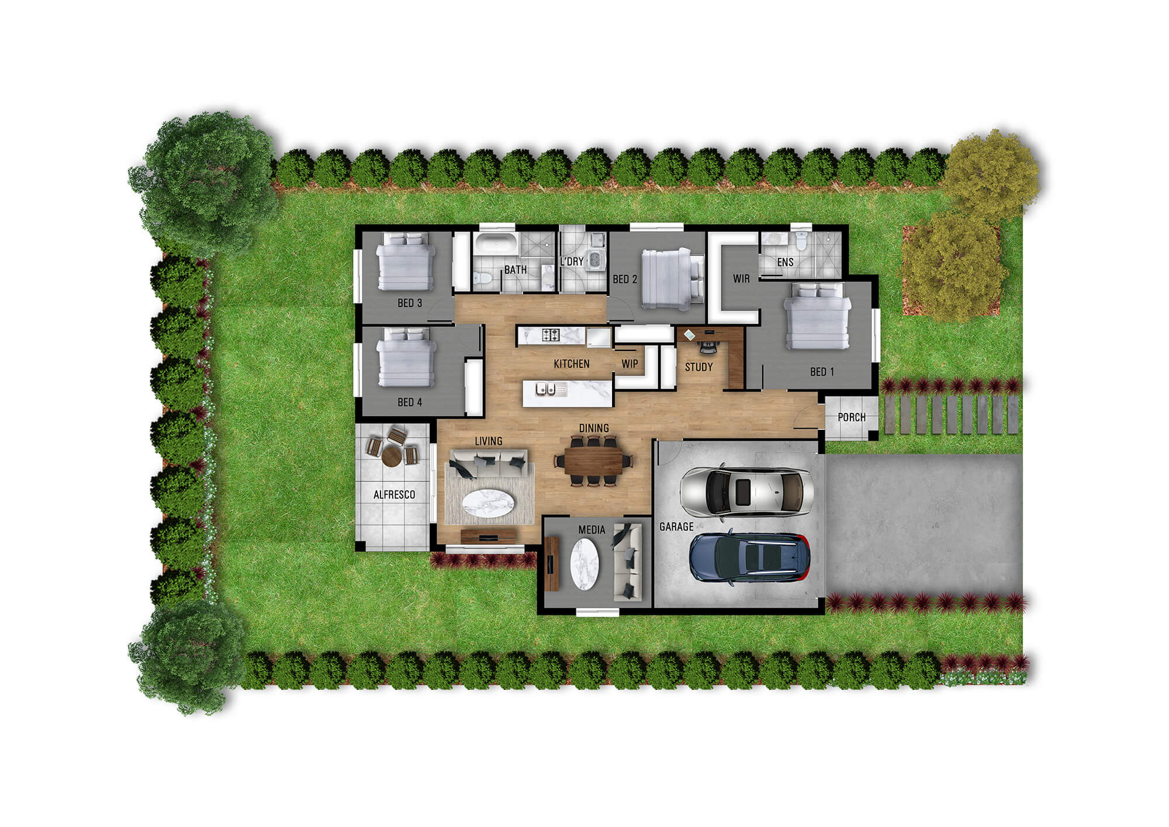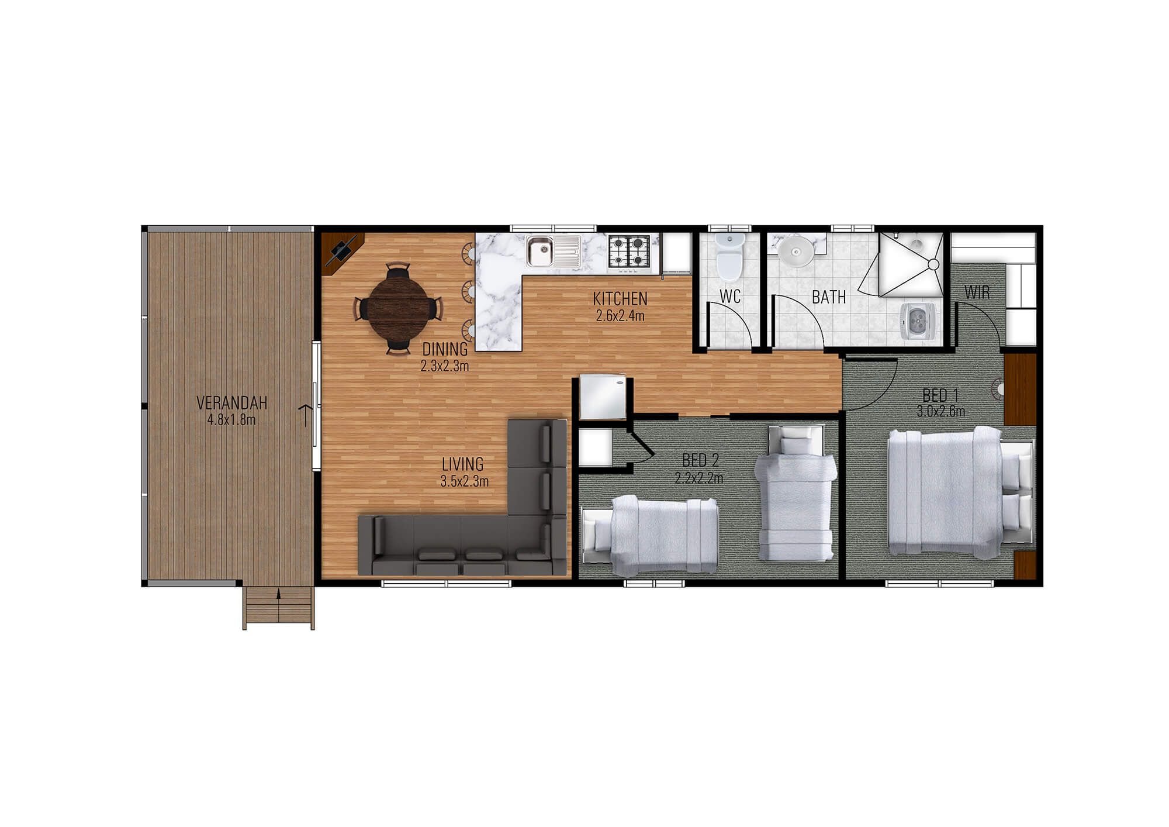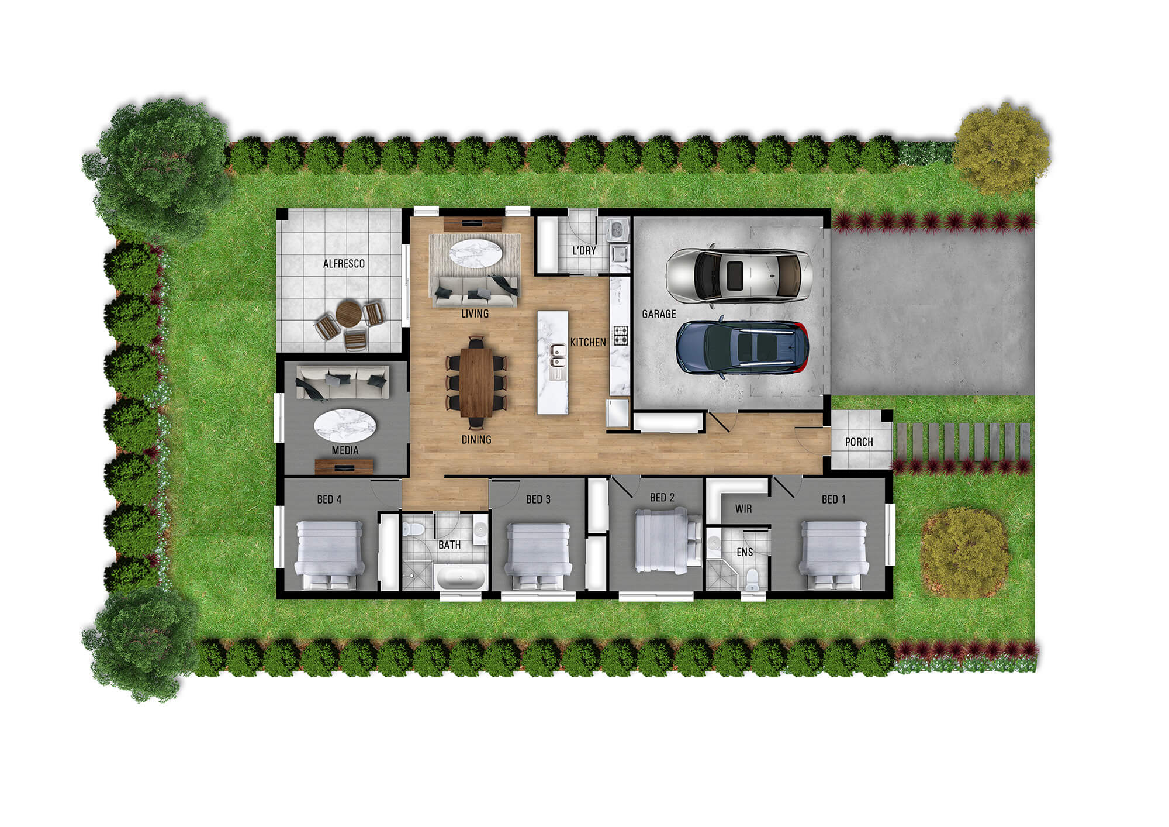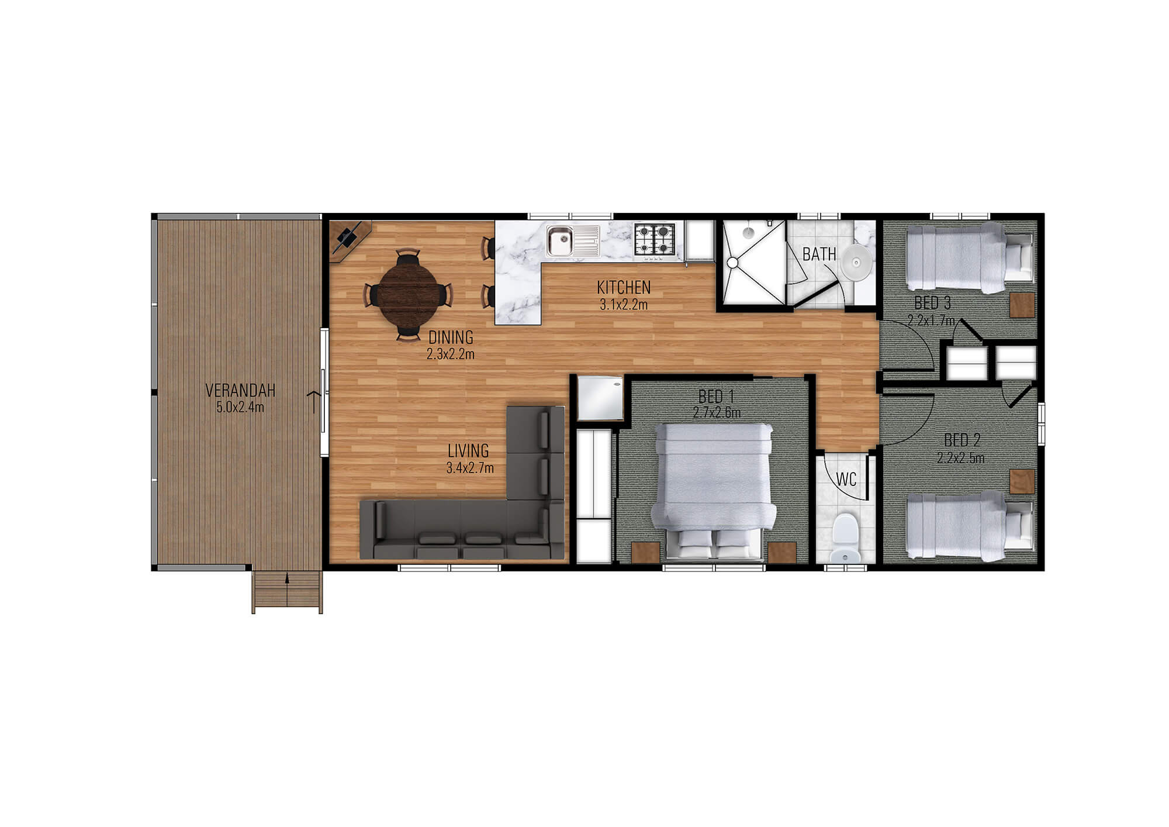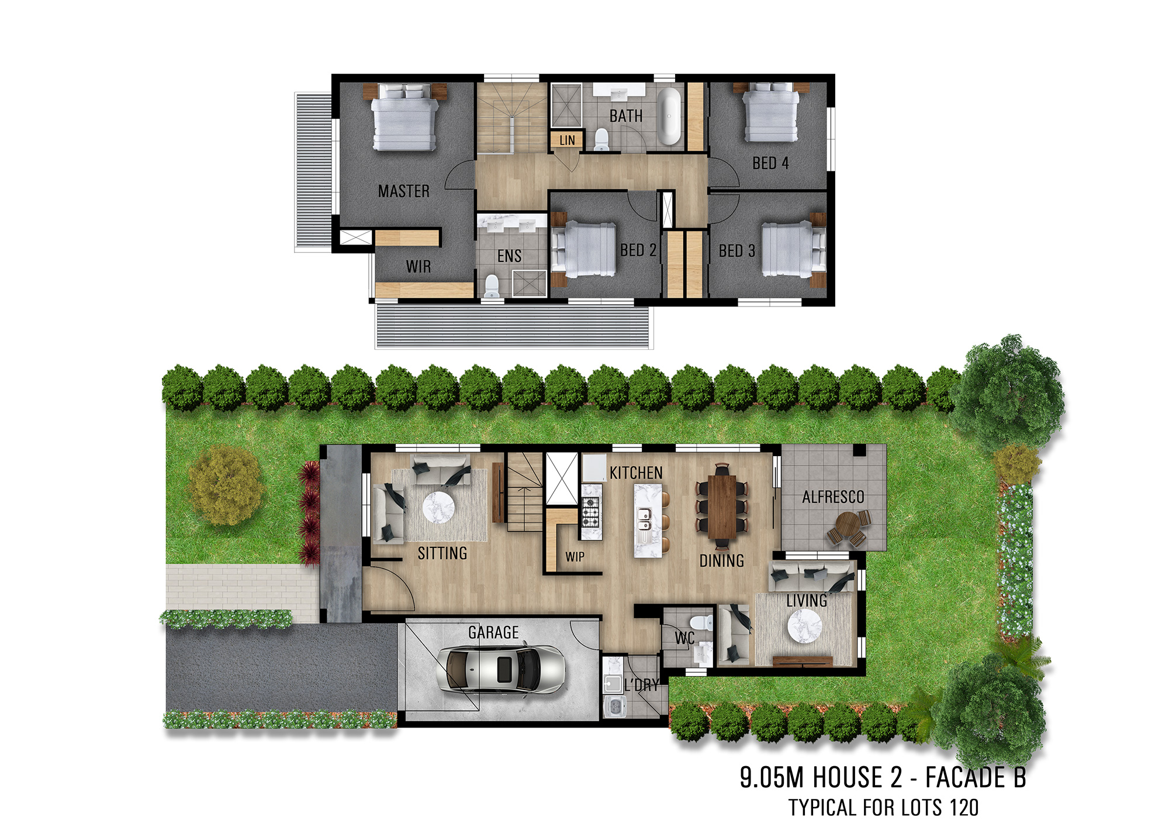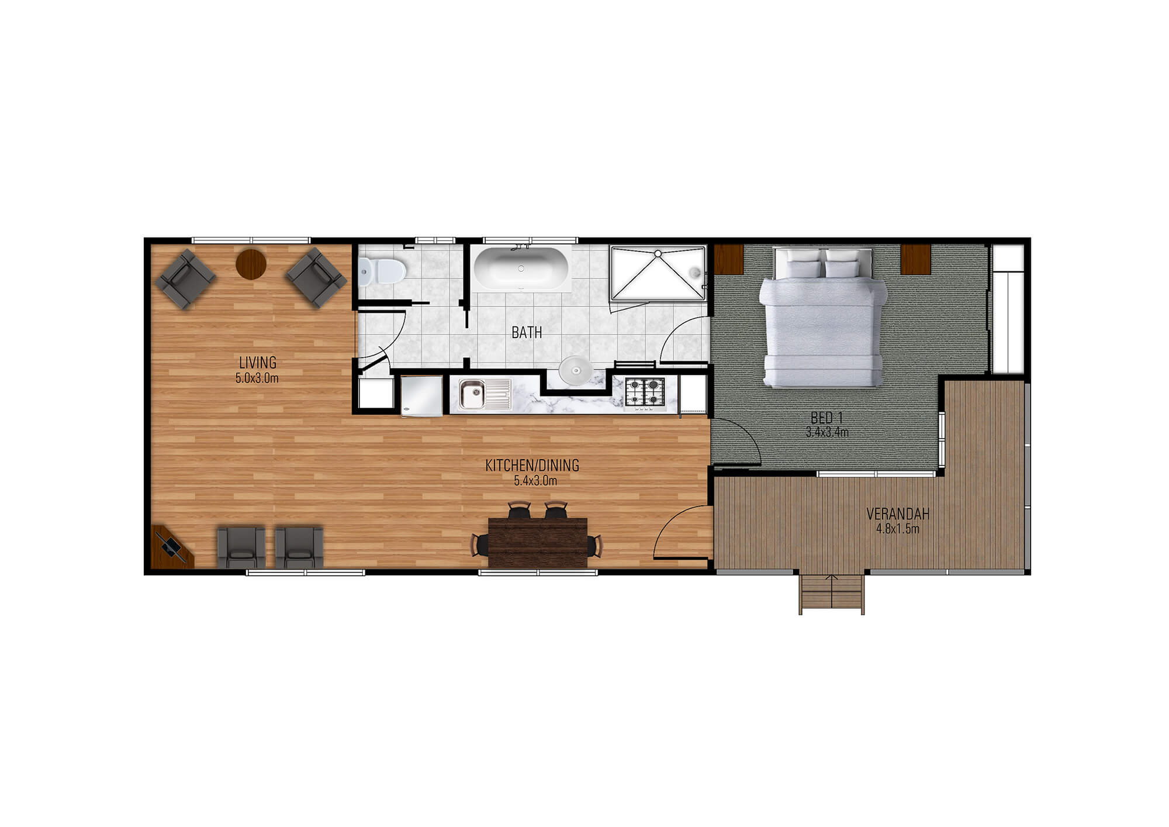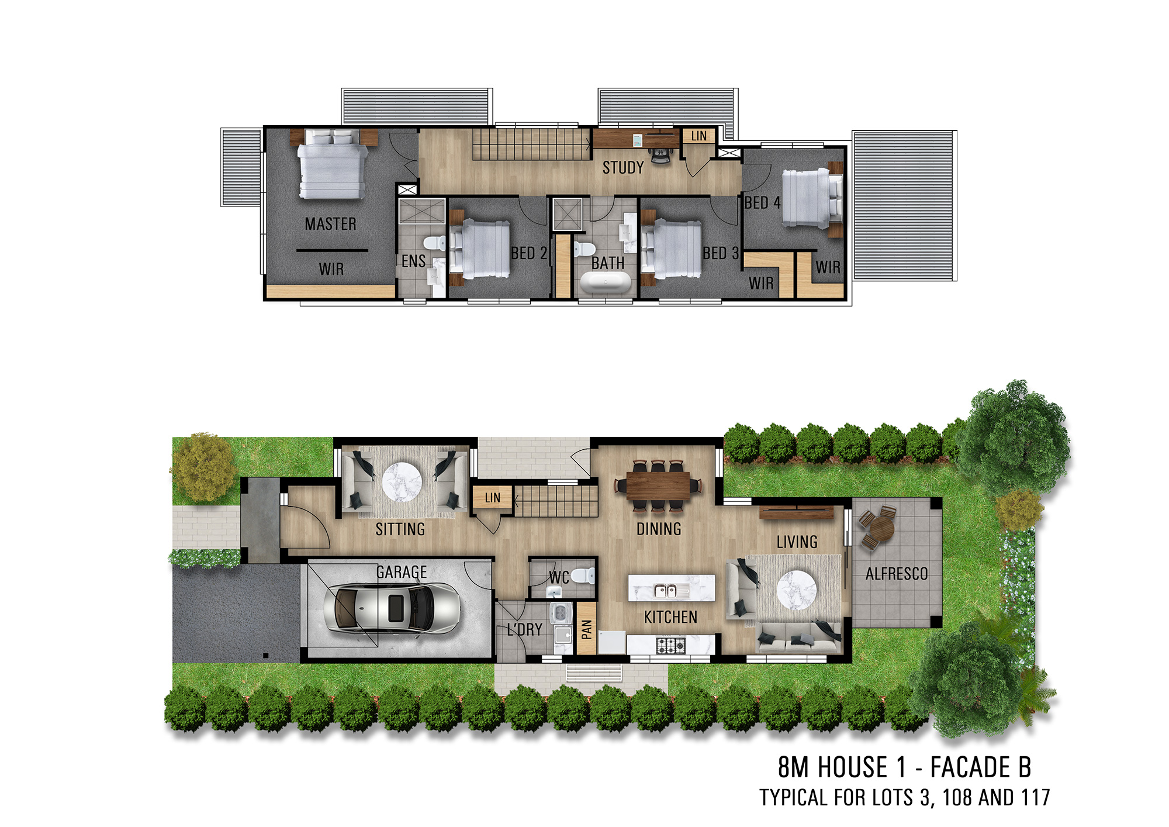WHAT ARE 3D FLOOR PLANS?
3D Floor Plans are a great way to show all the details and specifications for a project. PREMIER3D specialise in making beautiful virtual floor plans that depict a birds-eye view of a room, floor or even an entire building.
PREMIER3D is the leading 3D architectural visualisation studio in Australia because we provide excellent client service, turnaround time and high-quality products. Check out our infographic below for key details about our Floor Plans.
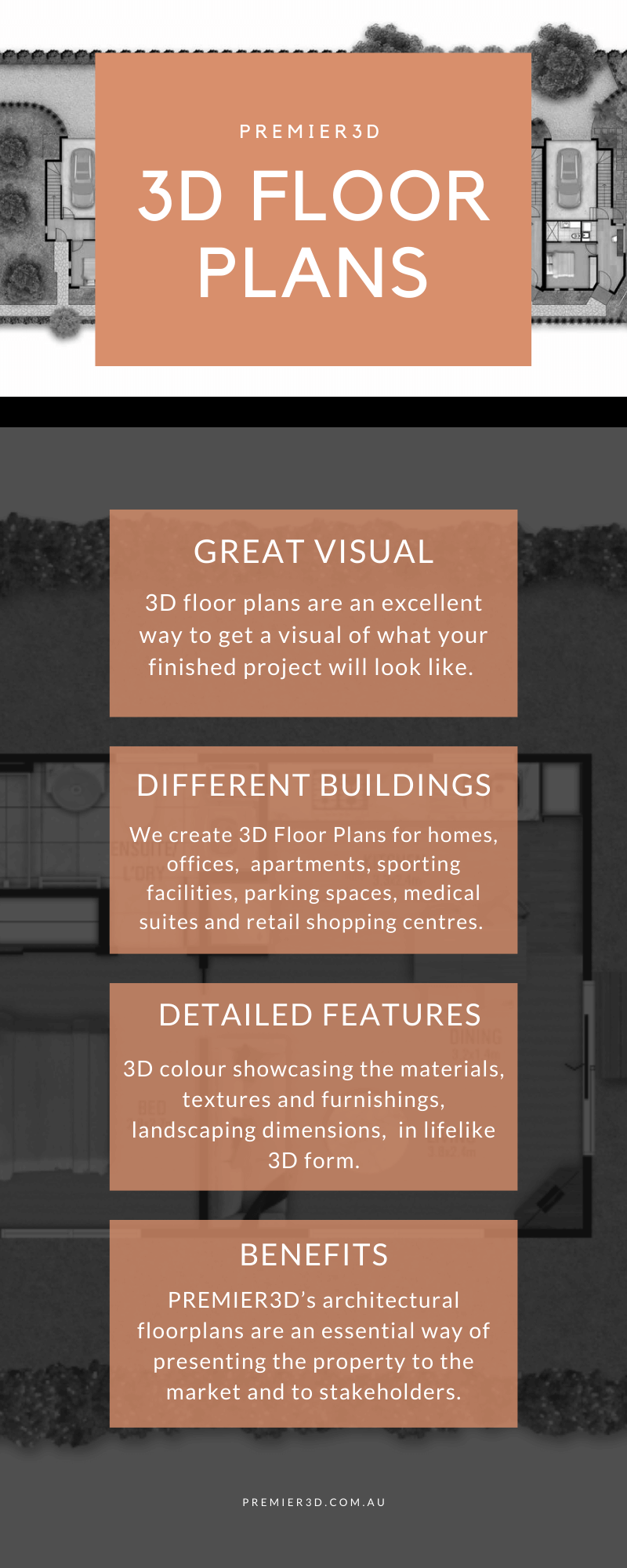
3D FLOOR PLANS VS STANDARD FLOOR PLANS
2D drawings and floor plans are sometimes hard to interpret and they definitely don’t have a strong wow factor.
For buyers, sellers and marketing departments, providing clarity and giving potential stakeholders the opportunity to see the amazing features and details that would make them want to purchase.
3D Floor Plans are developed with advanced CAD and 3D rendering technology.
The experienced staff at PREMIER3D double-check everything and all the provided documents to ensure the finished product depicts all the important internal and external details of the property.
Dimensions, north-facing details and landscaping features are all added to create a stunning visual representation.
USES FOR FLOOR PLANS:
3D Floor Plans are multi-purpose. They can be commissioned to help with
- Sales
- Property Listings on websites like realestate.com.au
- Marketing materials
- Attached to briefs for contractors and builder’s clarity
- Submitted for approvals and submissions
- Great for social media
- Assist architects in various stages of the project
INDUSTRIES THAT RELY HEAVILY ON 3D RENDERING AND FLOOR PLANS INCLUDE:
Architects
Building Industries
Advertising and Marketing
Real Estate Agents
Gaming industry
Entertainment industry
PREMIER3D – ARCHITECTURAL VISUALISATION SPECIALISTS
Our Floor Plans are a fantastic tool to help visualise a project, impress stakeholders and increase selling opportunities. 3D Floor plans help individuals visualise the space, dimensions and layouts easily and are aesthetically appealing. PREMIER3D is the leading 3D architectural visualisation studio in Australia because we provide excellent client service, turnaround time and high-quality products. With multiple offices in Sydney, Brisbane and Melbourne and Canberra, our experts have the technology and expertise to get the job done exactly how you want it.
We have worked hard to refine and create a seamless process when creating 3D Floor Plans for you.
If you require Plans for your architectural project, speak to the experienced team at PREMIER3D.
ENQUIRE NOW
Please describe your requirements and one of our project managers will be in touch within 24 hours.
Privacy is important to us. Your details will not be transmitted or passed on to any third parties.



