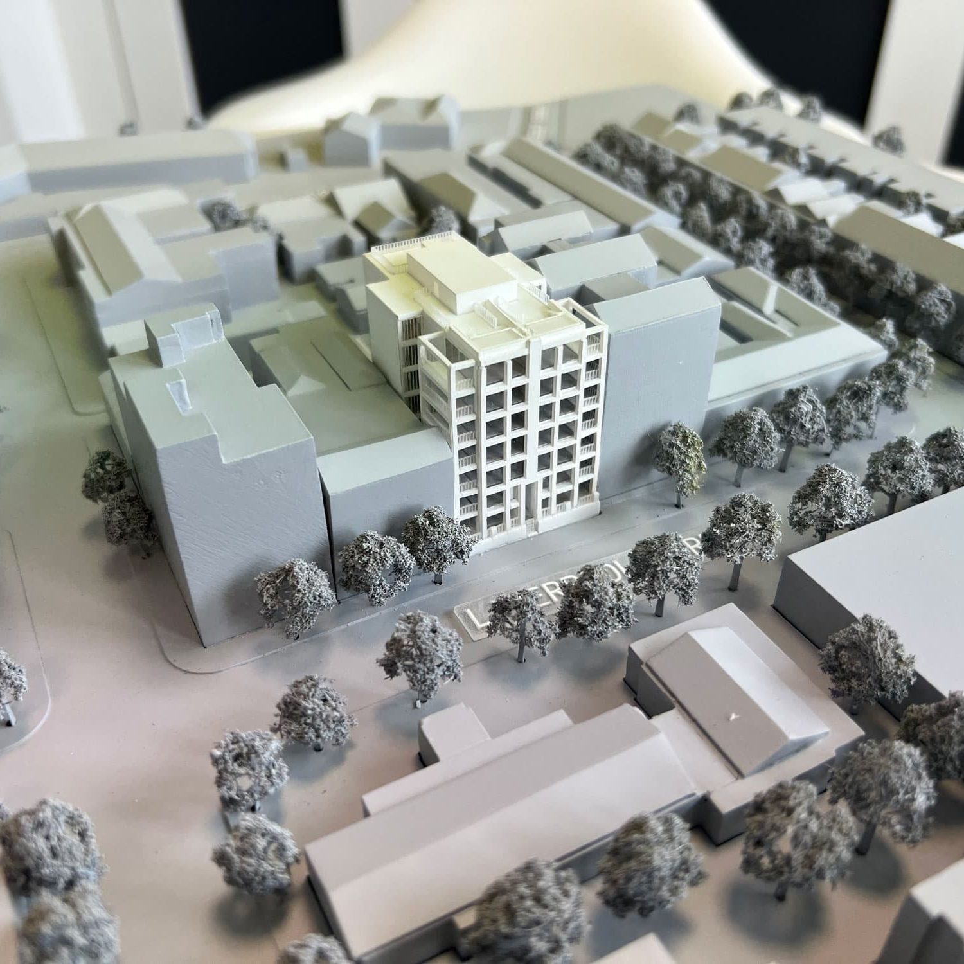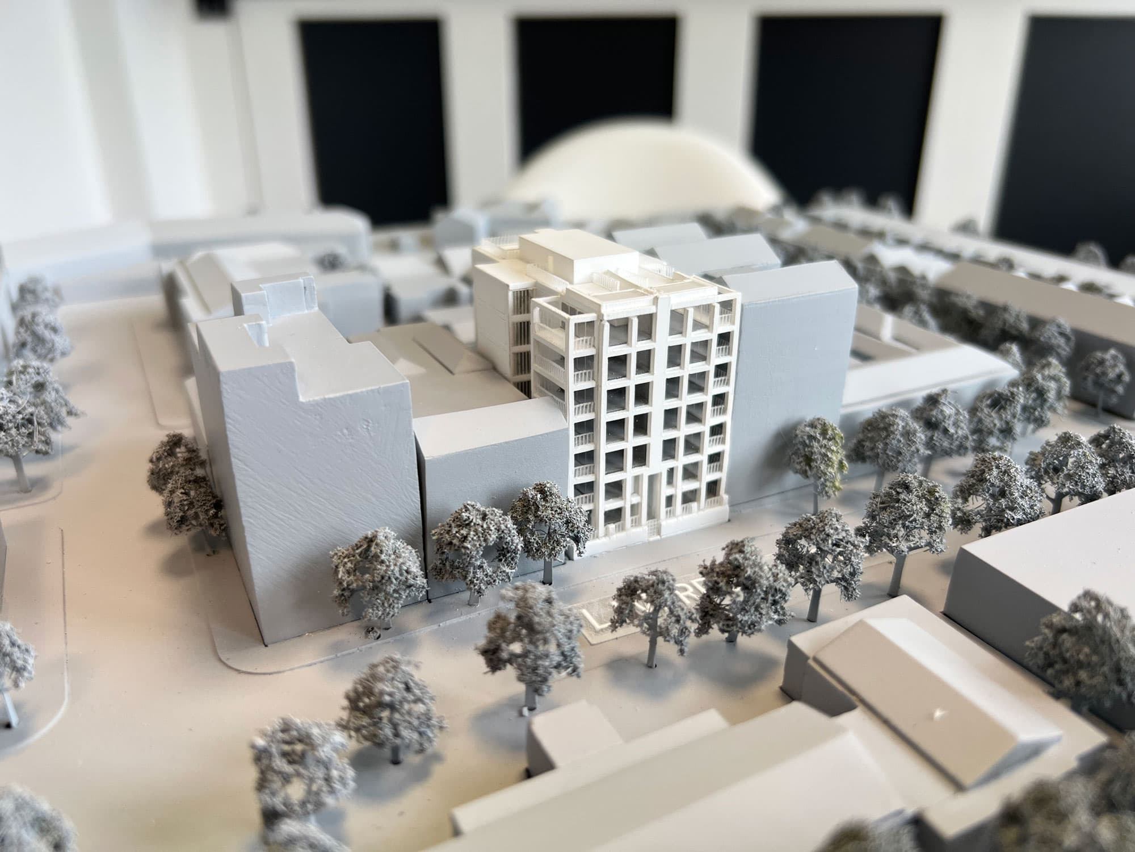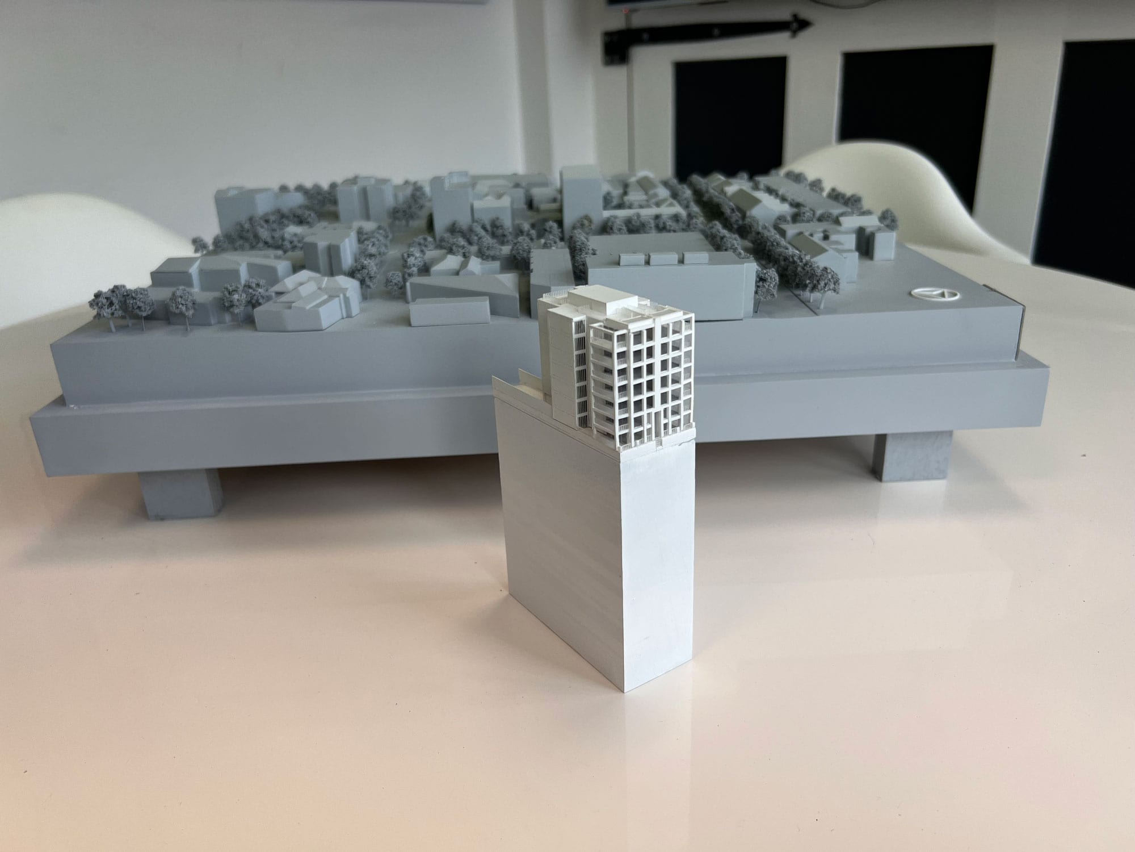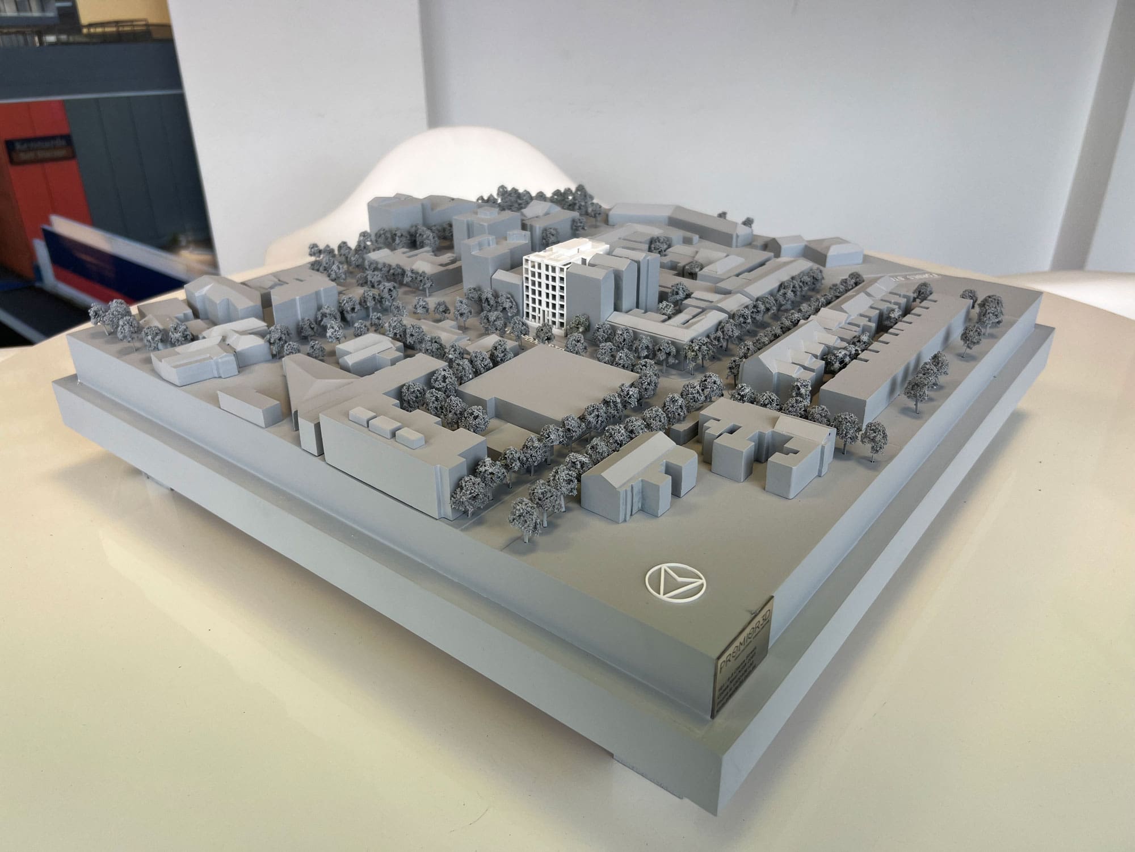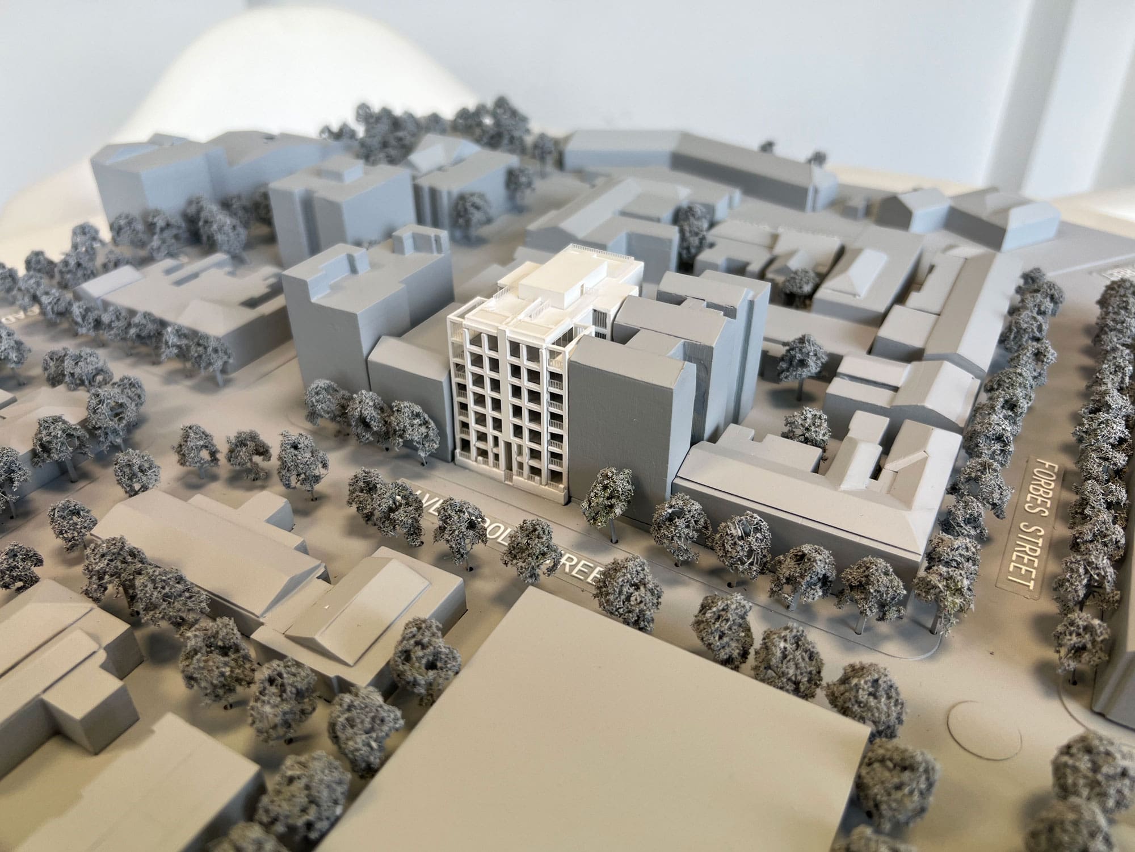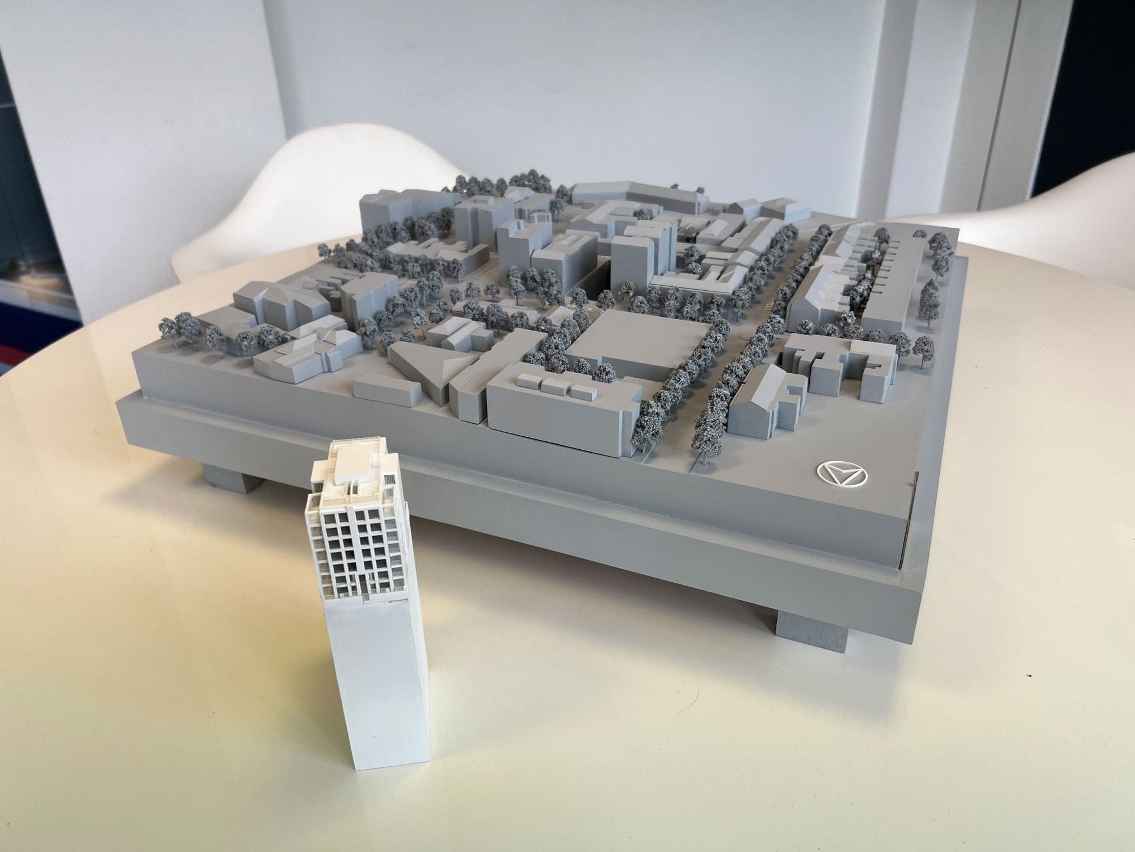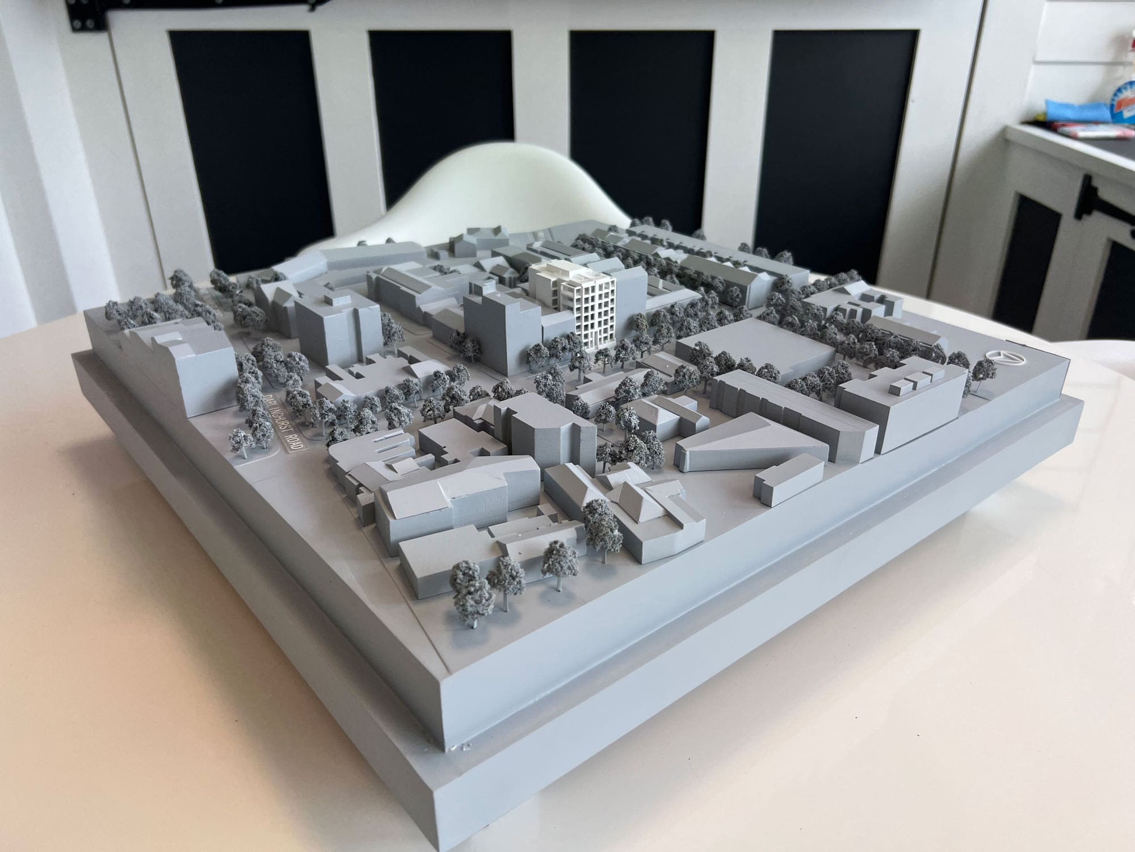CLIENT
Toohey Miller
LOCATION
Darlinghurst, Sydney
SECTOR
Luxury Residential
SERVICES PROVIDED
Council Photomontages and City of Sydney Model Submission
Liverpool Street, Darlinghurst – Sydney City Council Submission
Toohey Miller and Company was an eponymous architectural business established in 1955, with a reputation for contributing to the fabric of inner Sydney. The Founder’s grandson, Nick Couloumbis, has since contemporised the brand into a bold property development business, conceived out of a desire to further this legacy and deliver architectural excellence in every project, without compromise.
Celebrating the colourful neighbourhood of Darlinghurst, Toohey Miller’s project on Liverpool Street will deliver twenty, large, high-end units to the tightly held market. The second collaboration between TM and Woods Bagot is perched in an architecturally significant locale and will draw on its heritage fabric. The seven-storey building will enjoy panoramic views of the City skyline, Harbour Bridge and Opera House, all while being a stone’s throw to Sydney’s most popular galleries, bars and restaurants. Liverpool Street is the archetypal Toohey Miller project, combining views, amenity and a stylishly architectural contribution to this special context.
PREMIER3D worked alongside the team at Toohey Miller supporting the Development Application for the site. PREMIER3D were responsible for:
3D DWG Model for council submission
3D 1:500 Scale Model with removable white building at RL0
IDE File Extraction and compliance
