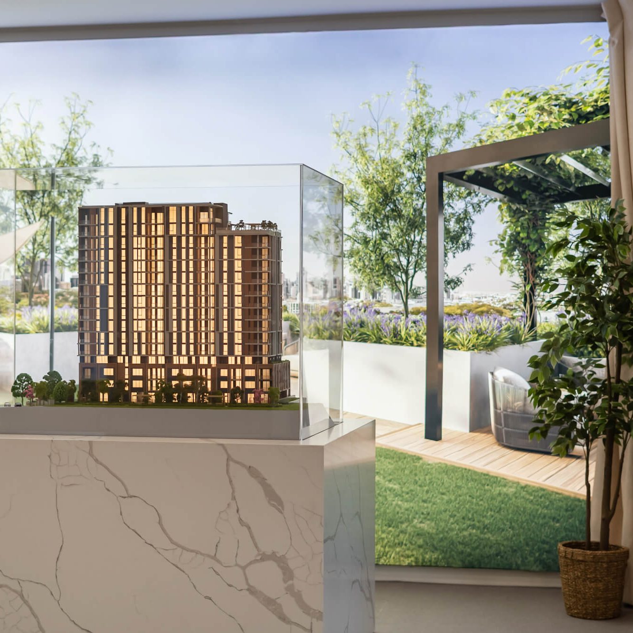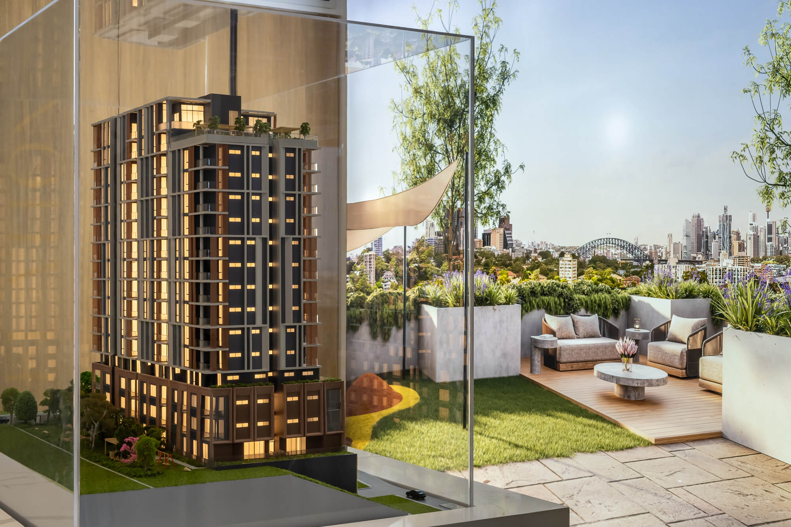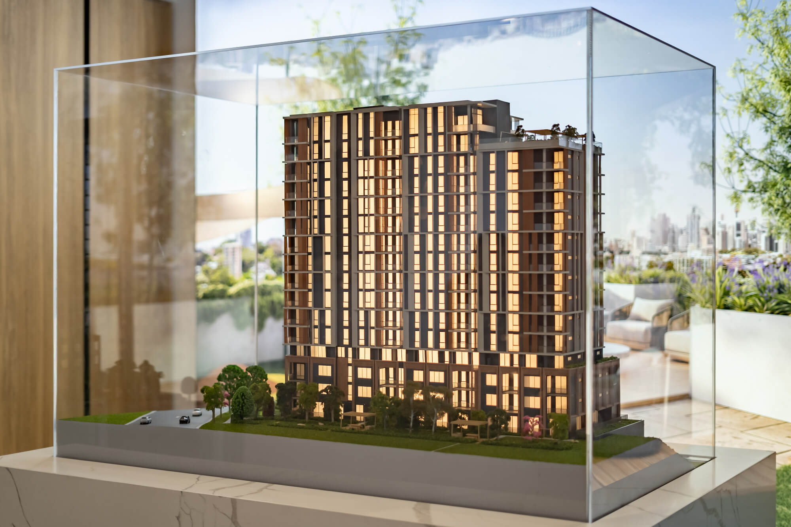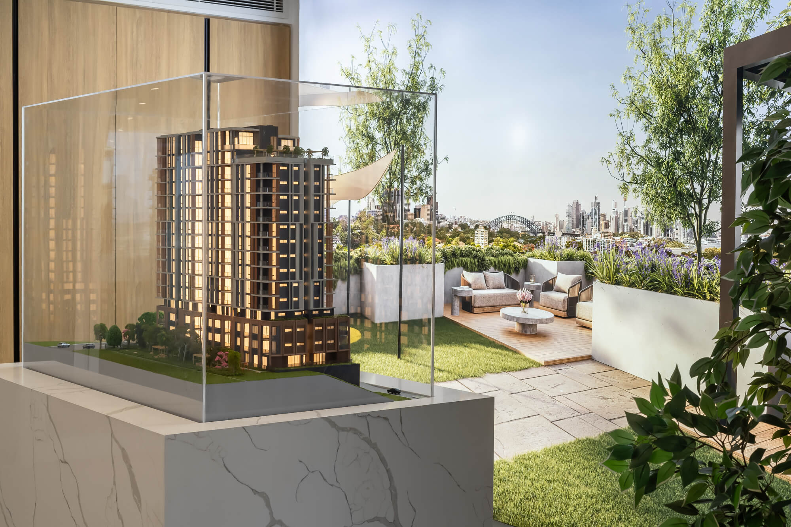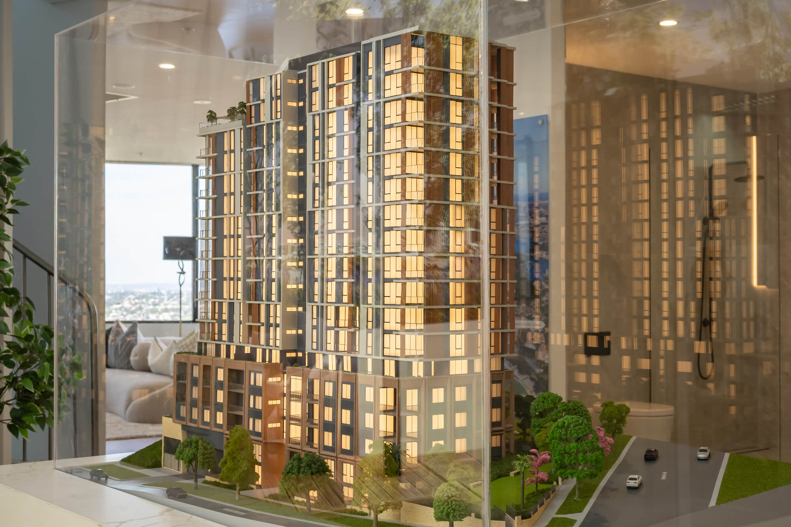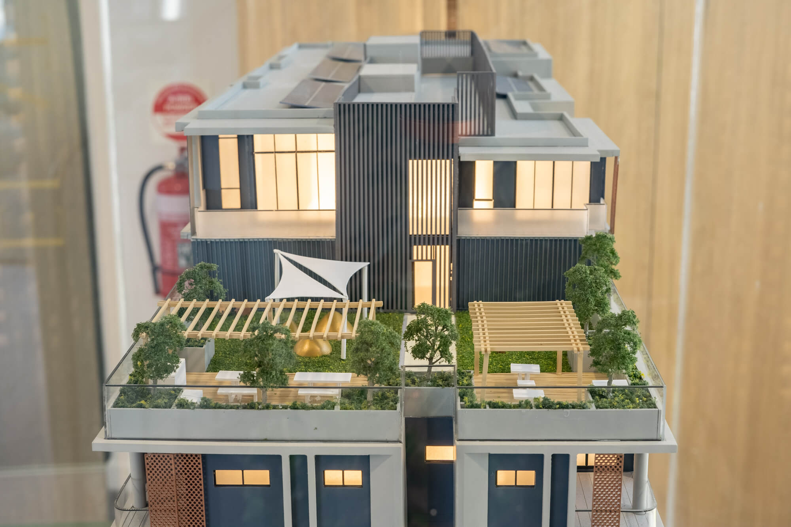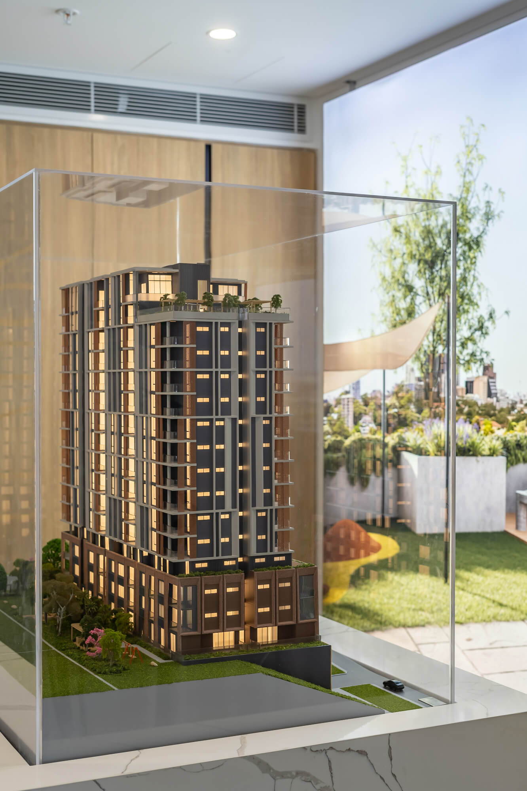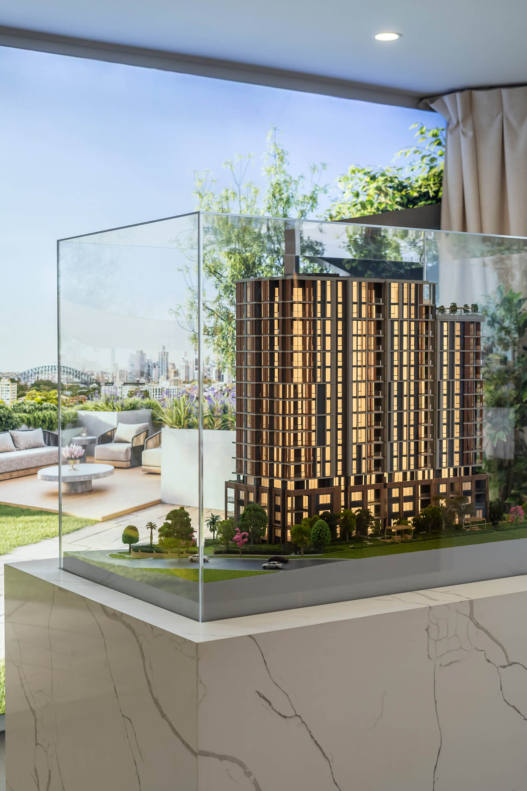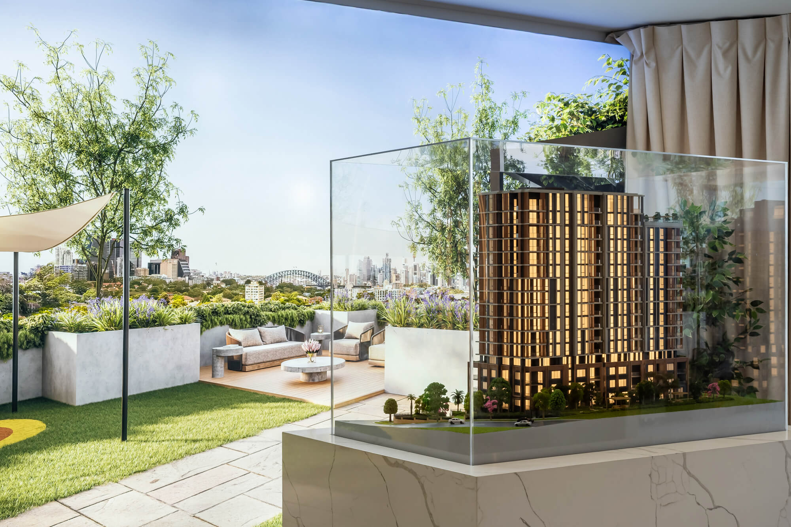CLIENT
Goldenland
LOCATION
St Leonards, Sydney
SECTOR
Luxury Residential
SERVICES PROVIDED
Architectural Display Model
Elation, St Leonards
Nestled amid a canopy of trees on a serene residential street, Elation rises 16 storeys, commanding sweeping panoramas over the surrounding area, with significant city vistas from its upper levels. Carefully crafted one, two, three and four-bedroom apartments showcase a design that fosters a strong interaction with the outdoors.
The scale, materiality and detailing of Elation’s low-level podium reflects the richness of its historical context, with its fine brickwork, robust metalwork and articulated façade. In contrast, the tower form has been designed in response to Elation’s role as a contemporary representation of the transforming St Leonards South precinct, with a more simple material expression. A landscaped green corridor borders the building, creating a valuable communal space for residents to enjoy and seek relaxation, featuring two pergola-shaded barbeque areas which encourage neighbourly interaction.
PREMIER3D’s involvement in the project has not only assisted GoldenLand in marketing, but in the overall design using the model for council and marketing purposes. The 1:100 scale model, installed at the St Leonards Display, features lighting and full cabinetry integration.
