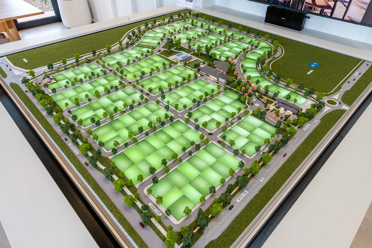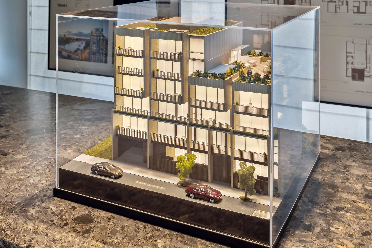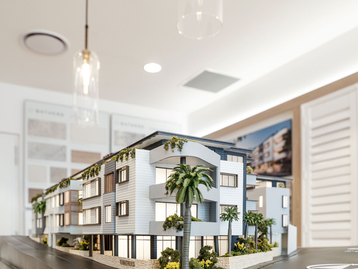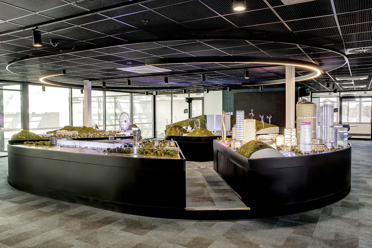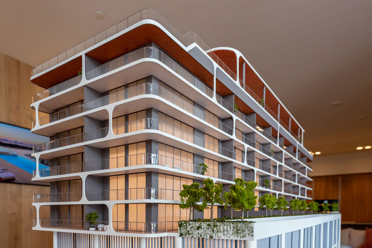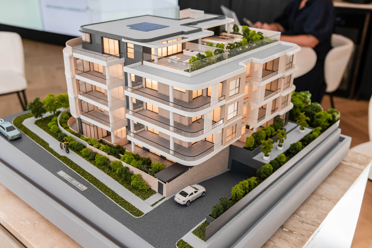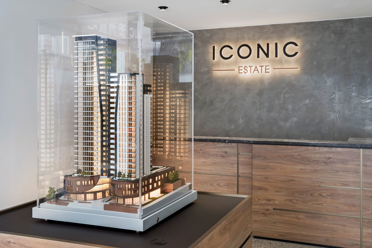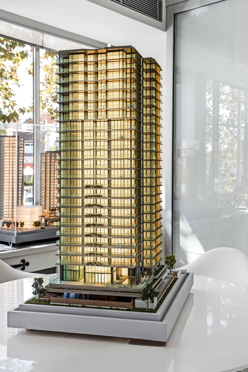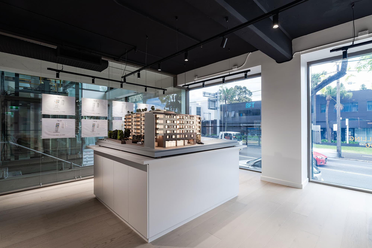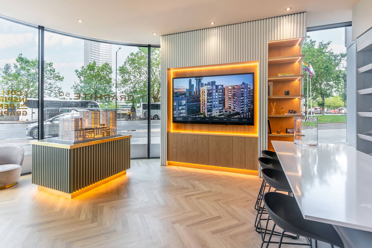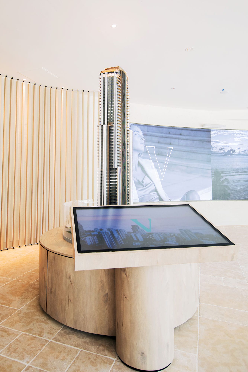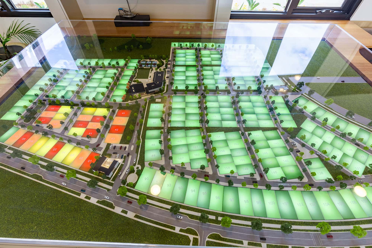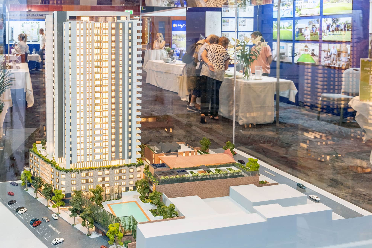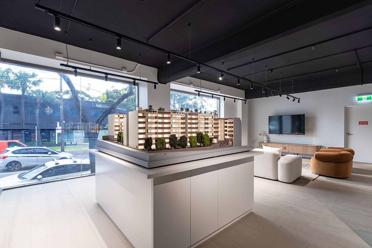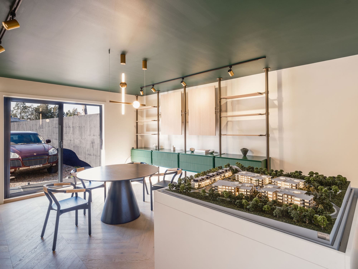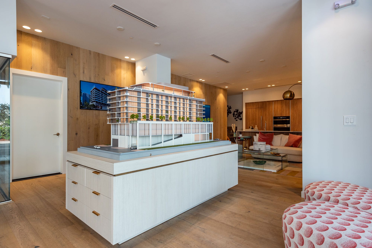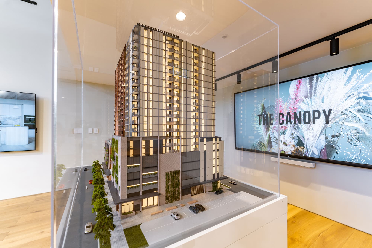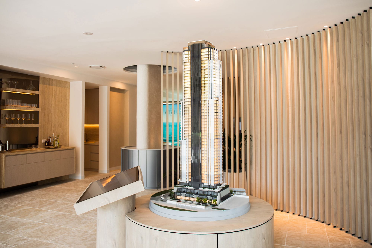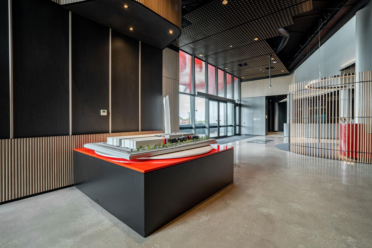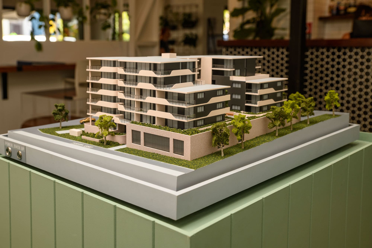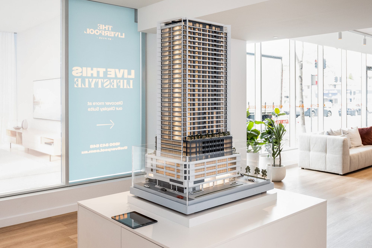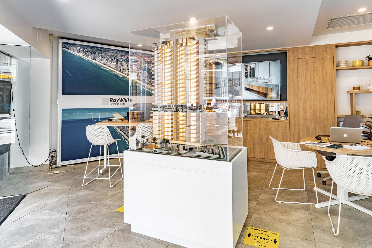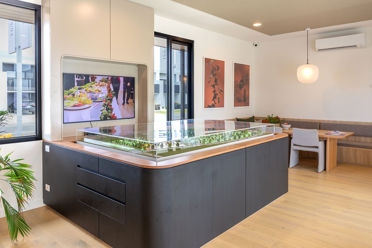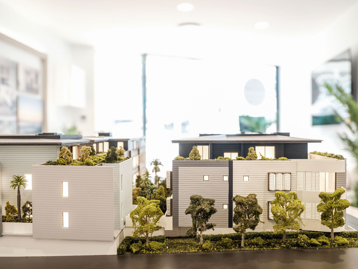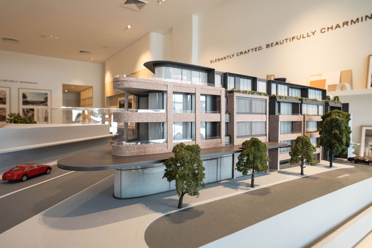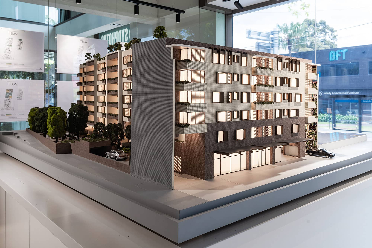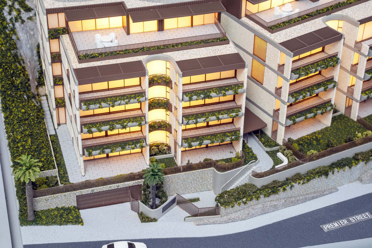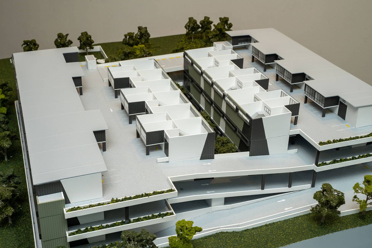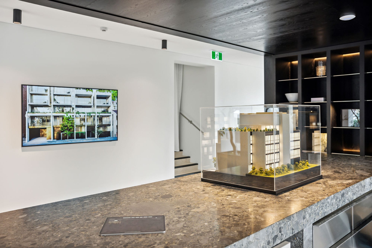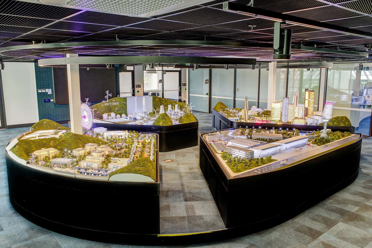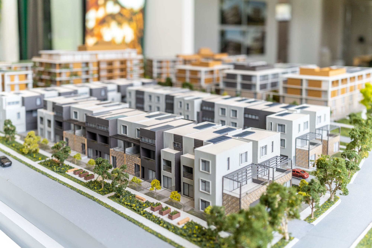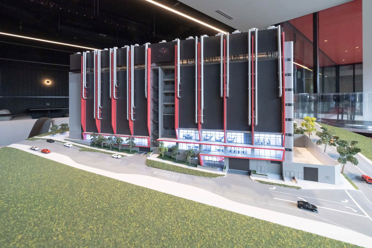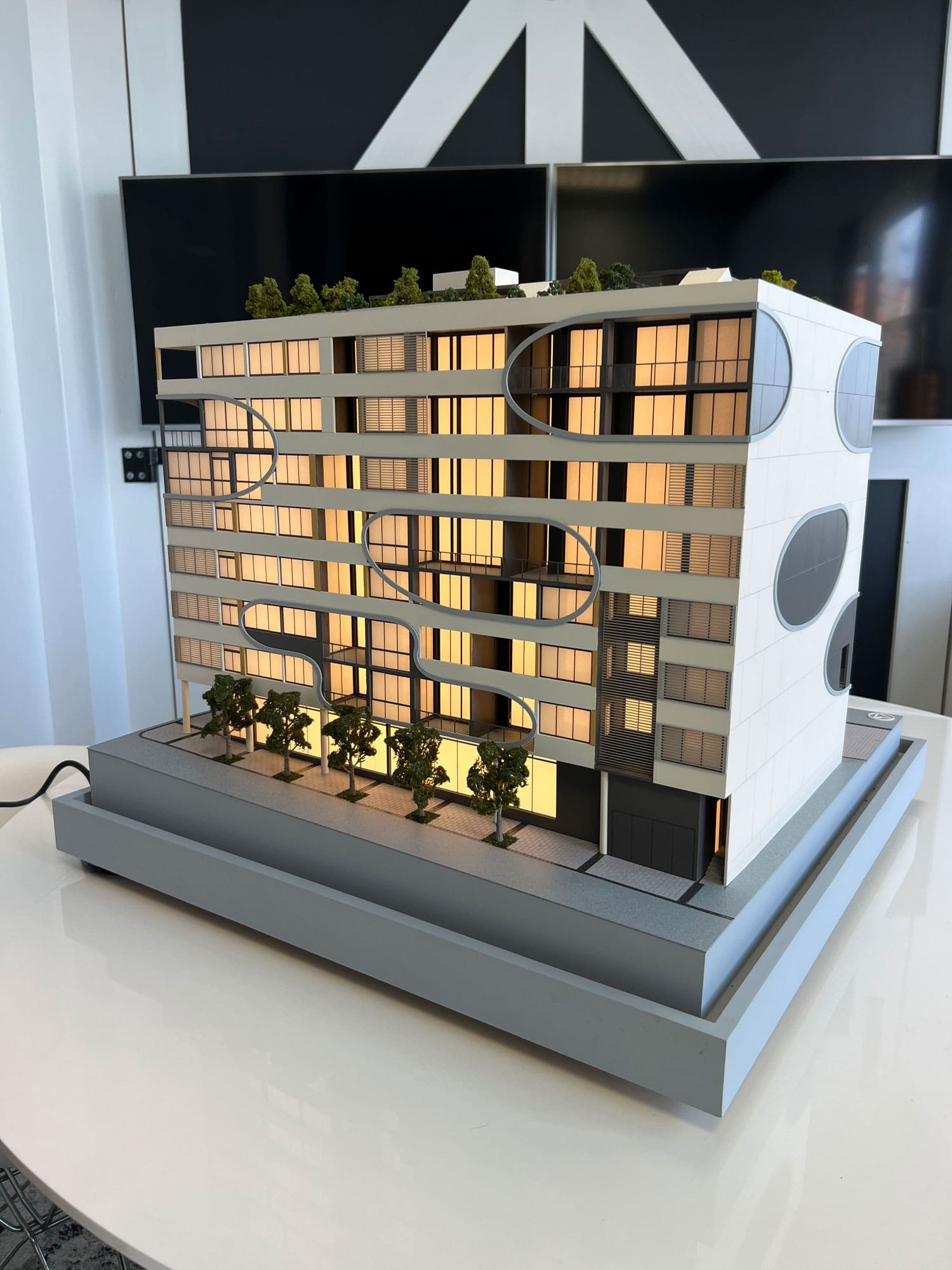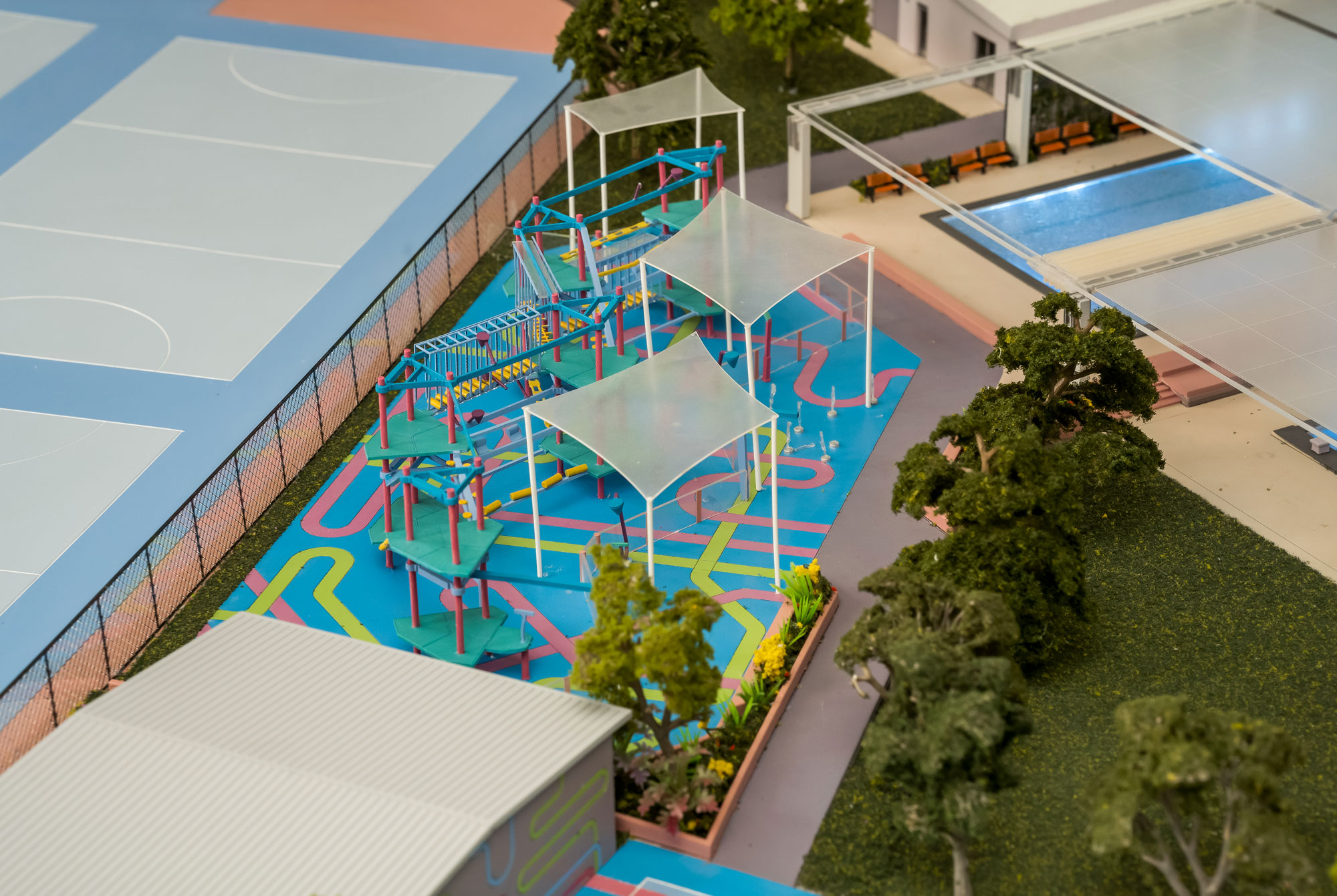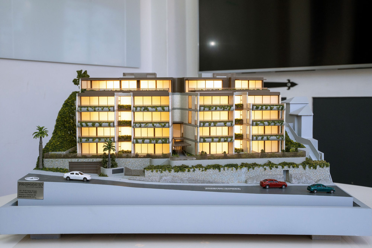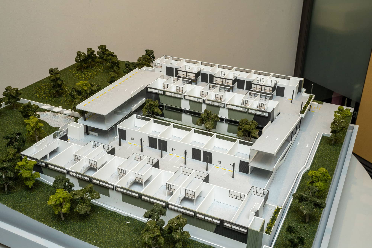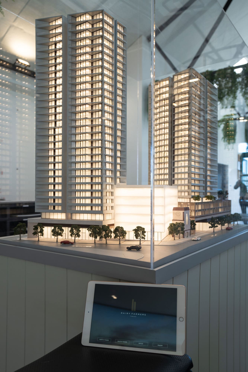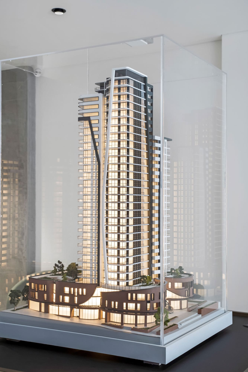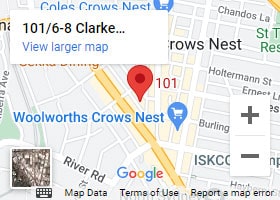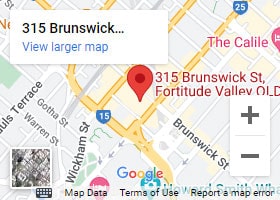3D Scale Models: A Valuable Asset for Property Developers
3D scale models serve as an invaluable tool for property developers, offering a vivid representation of proposed development projects. These models enable developers to effectively communicate their ideas to clients and stakeholders, while also gaining a deeper understanding of the project's potential impact on the surrounding area. Furthermore, scale models aid developers in making crucial decisions regarding the design and layout of development projects.
Utilising 3D scale models, developers can explore various design options, test out different approaches, and assess the feasibility of each before committing to a final design. This process not only streamlines communication and collaboration but also reduces the risk of costly design changes further down the line. In this way, 3D scale models contribute significantly to the efficiency and success of property development projects.
In addition to their practical applications, 3D scale models also serve as an impressive marketing tool. By presenting visually captivating, detailed models to prospective clients and investors, property developers can generate interest and enthusiasm for their projects, ultimately securing the support and resources necessary for a successful development.
As a leading provider of 3D scale models, PREMIER3D is committed to helping property developers bring their visions to life through expert craftsmanship and unparalleled attention to detail. With their extensive experience and dedication to excellence, PREMIER3D ensures that each project is not only visually stunning but also an accurate representation of the developer's intent.
Terrain Scale Models
Terrain scale models can be useful for property developers who are working on projects in areas with complex topography, as they can provide a clear visual representation of the existing landscape and help developers to understand how their project will fit into the surrounding area. They can also be useful for planning and designing outdoor spaces, such as parks or green spaces, as they can help developers to understand the natural features of the area and to design outdoor spaces that are well-suited to the local environment.
The benefits of Terrain Scale Models for Property Developers
Terrain scale models can provide several benefits for property development projects, including:
- Visualisation: Terrain scale models can help developers to visualise the topography of a specific area and to understand how their project will fit into the surrounding landscape. This can be particularly useful for projects in areas with complex topography, as it can be difficult to understand the existing landscape from maps or other two-dimensional representations.
- Planning and design: Terrain scale models can be a useful tool for planning and designing outdoor spaces, such as parks or green spaces. They can help developers to understand the natural features of an area and to design outdoor spaces that are well-suited to the local environment.
- Communication and collaboration: Terrain scale models can be a useful tool for communicating and collaborating with clients and stakeholders. They can provide a clear and visual representation of a development project and can help to facilitate discussions about the design and layout of the project.
Terrain scale models can be a valuable tool for property developers, as they can help to provide a better understanding of the existing landscape and to improve the planning and design of outdoor spaces.
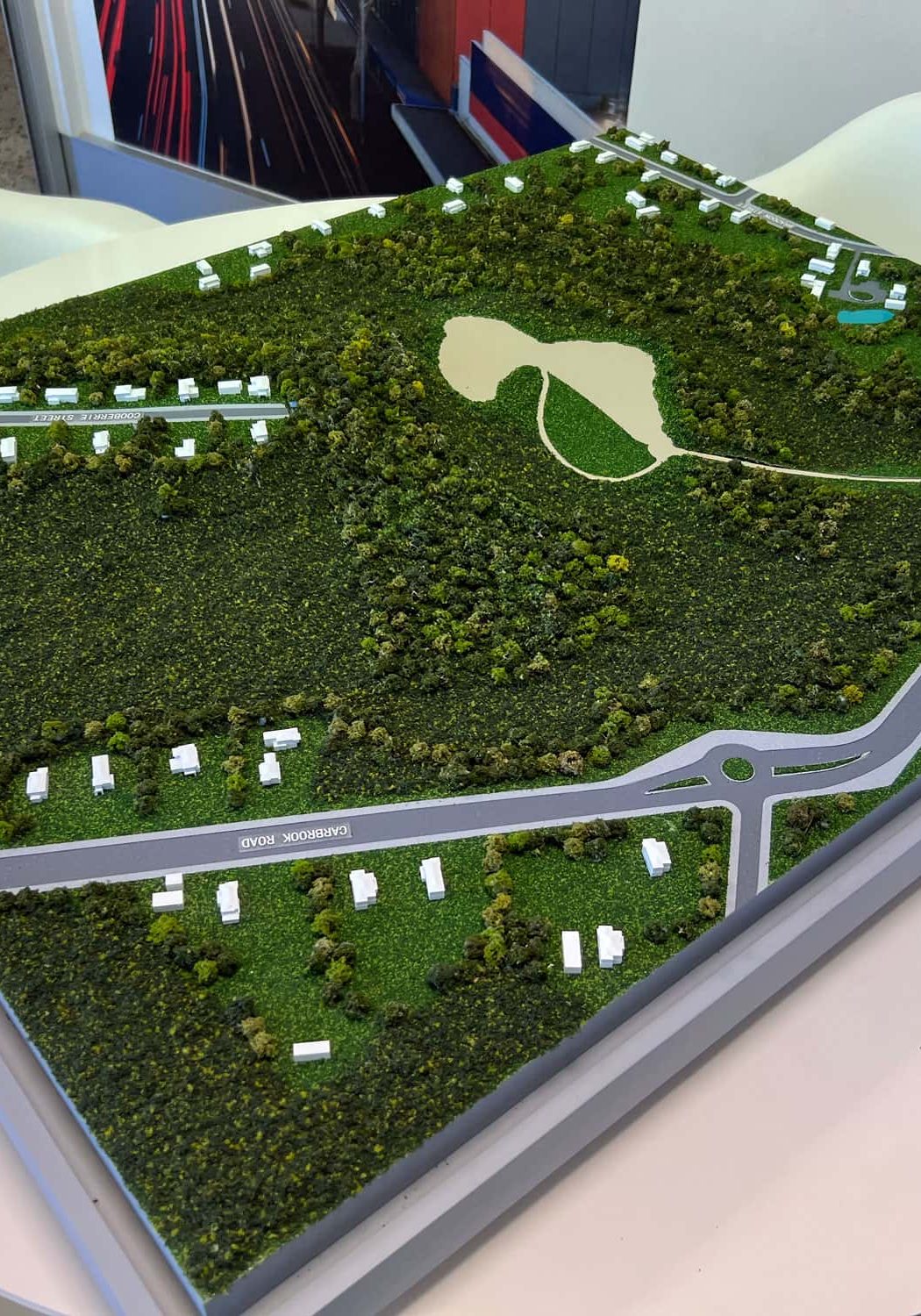
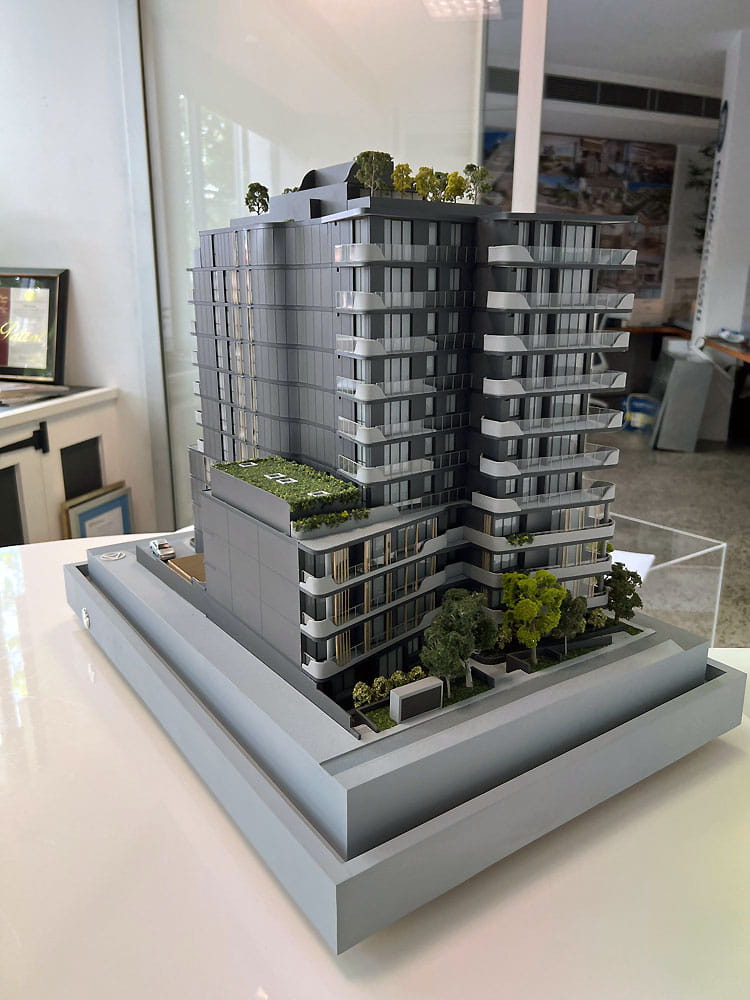
Interactive scale models for Property Developers
Interactive scale models can be a useful tool for property developers, as they can provide a more engaging and immersive way to visualise a development project. They can also be a useful tool for collaboration and decision-making, as they can allow developers to experiment with different design options and to evaluate the feasibility of different approaches. Overall, interactive scale models can be a valuable tool for property developers who want to create a more engaging and interactive representation of their projects.
The benefits of interactive scale models for showcasing property developments
There are several benefits to using interactive scale models for showcasing property developments, including:
- Engagement: Interactive scale models can provide a more engaging and immersive way to visualise a development project. This can help to capture the attention of clients and stakeholders and to create a more memorable and impactful presentation of the project.
- Collaboration: Interactive scale models can be a useful tool for collaboration and decision-making. They can allow developers to experiment with different design options and to evaluate the feasibility of different approaches. This can help to facilitate discussions and to arrive at the best possible design for the project.
- Precision: Interactive scale models can provide a more precise and accurate representation of a development project. This can be particularly useful for virtual models, which can be created using computer-aided design (CAD) software and can be manipulated with a high degree of precision.
Interactive scale models can be a valuable tool for property developers who want to create a more engaging and interactive representation of their projects. They can help to facilitate collaboration and decision-making and can provide a more precise and accurate representation of the development project.
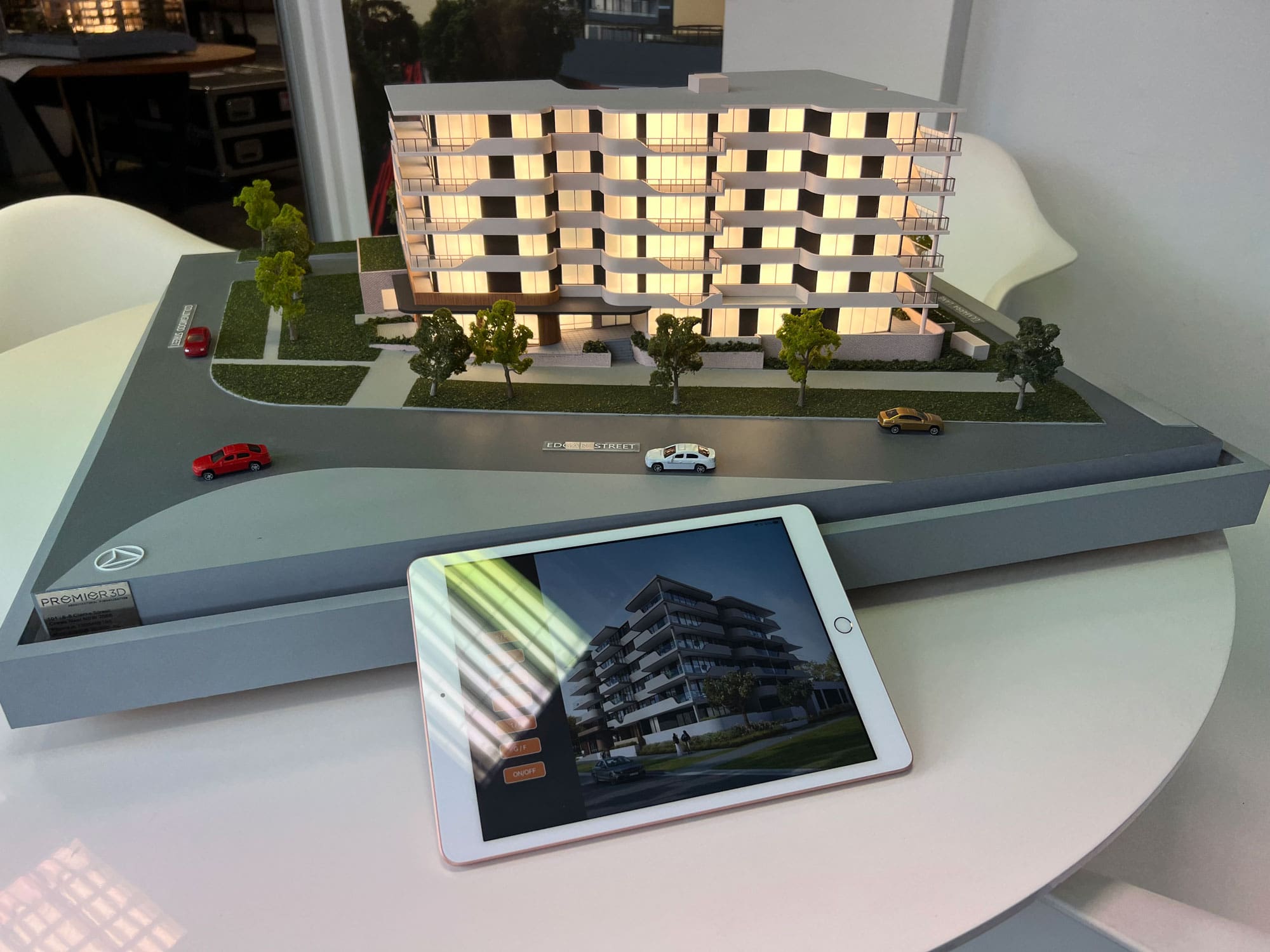
How do 3D scale models help to present design ideas to stakeholders?
PREMIER3D's 3D scale models are an effective tool for presenting design ideas to stakeholders, offering a visually engaging representation of a development project that is easy to comprehend. By bringing design ideas to life and illustrating the potential impact on the surrounding area, PREMIER3D's models facilitate discussions about design and layout. These models also foster collaboration and decision-making, enabling stakeholders to explore various design options and assess the feasibility of different approaches. 3D scale models are an essential asset for presenting design ideas to stakeholders and streamlining the development process. Contact the team at PREMIER3D today to discuss how we can help you bring your visions to life and present your designs to stakeholders with our stunning 3D Scale Models.
GET IN TOUCH
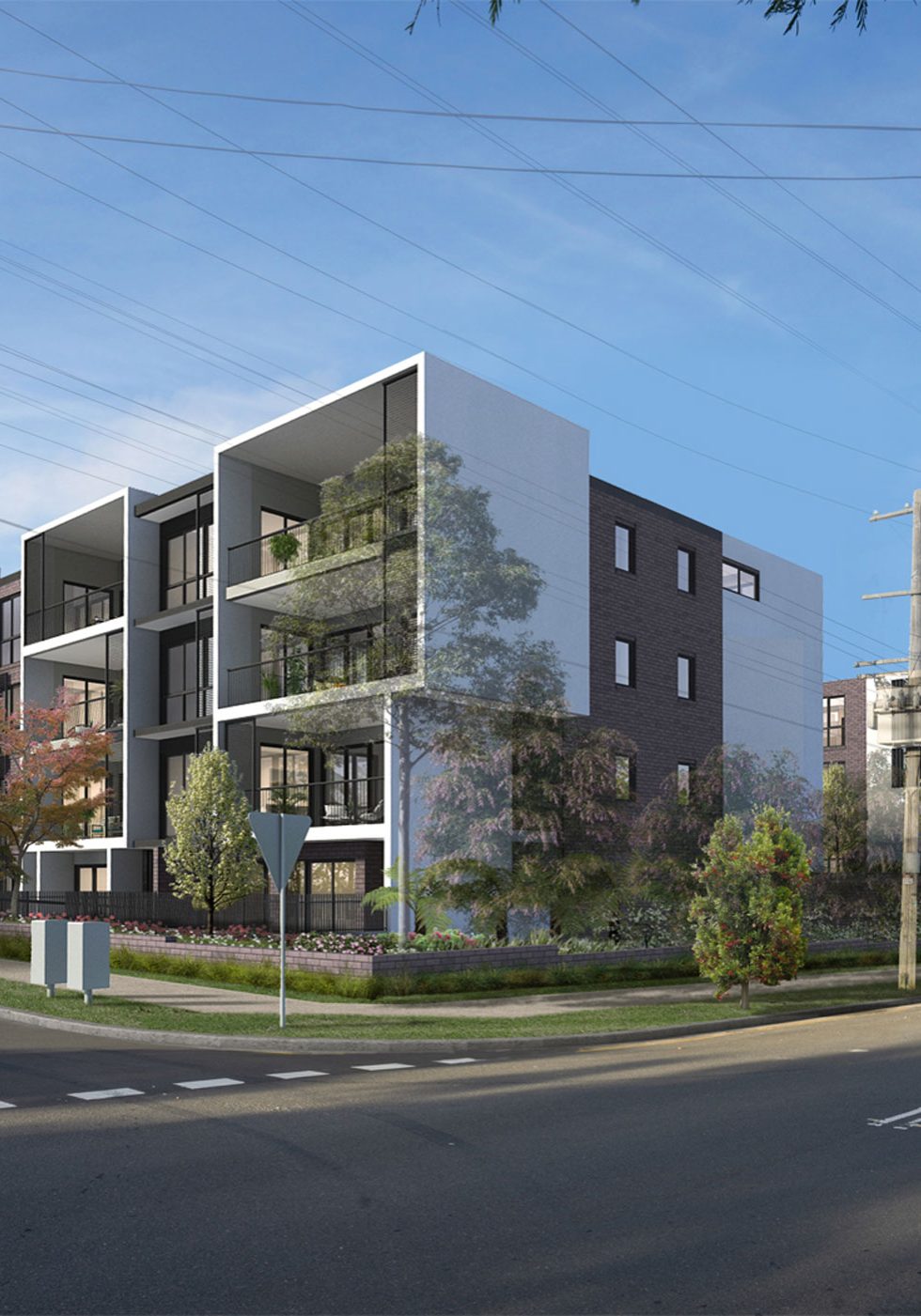
ENQUIRE NOW
Please describe your requirements and one of our project managers will be in touch within 24 hours.
Privacy is important to us. Your details will not be transmitted or passed on to any third parties.

